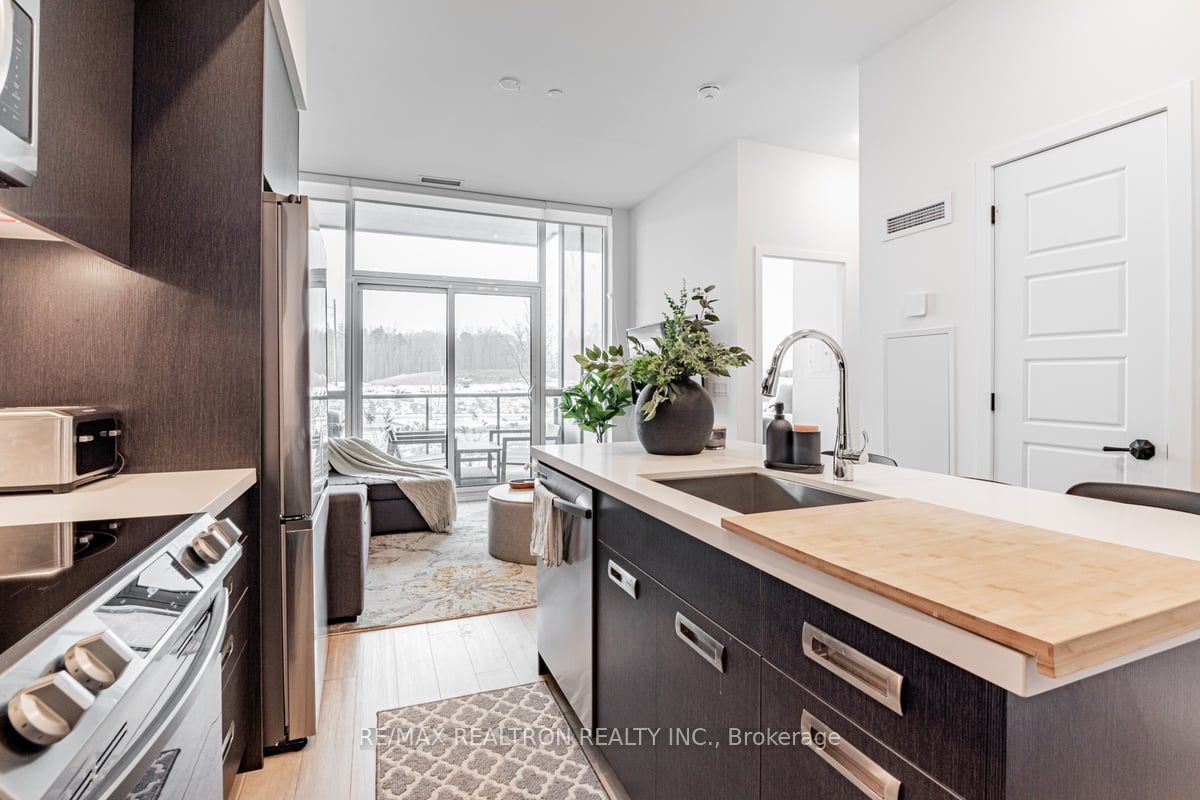$399,000
#106 - 415 Sea Ray Avenue, Innisfil, ON L9S 0R5
Rural Innisfil, Innisfil,























 Properties with this icon are courtesy of
TRREB.
Properties with this icon are courtesy of
TRREB.![]()
Ground Floor 1-Bedroom Retreat by the Pool and Hot Tub! Discover the perfect blend of comfort and style in this beautifully upgraded 1-bedroom, 1-bathroom home, perfectly situated for resort-style living. Featuring modern conveniences like automated blinds, an upgraded kitchen island and cabinets, a premium fridge, and dimmable pot lights, this home is designed with both luxury and functionality in mind. Step outside to enjoy year-round amenities, including a relaxing hot tub, a sparkling pool, and a picturesque courtyard. Cozy up by the fire pit on crisp evenings or host a barbecue in the lounge area, perfect for entertaining friends and family. Nestled just steps from Friday Harbour Marina, charming shops, gourmet restaurants, and a stunning beachfront, this property is your gateway to endless leisure and relaxation. Live Every Day Like Friday in this exceptional home at Friday Harbour. Your dream lifestyle starts here! **EXTRAS** Lifestyle investment: $180.26/month lake club fee monthly, Annual fee $1,081.18/yr. Buyer to pay 2% plus HST Friday
- HoldoverDays: 90
- Architectural Style: Apartment
- Property Type: Residential Condo & Other
- Property Sub Type: Condo Apartment
- GarageType: Underground
- Tax Year: 2024
- Parking Features: Underground
- ParkingSpaces: 1
- Parking Total: 1
- WashroomsType1: 1
- WashroomsType1Level: Main
- BedroomsAboveGrade: 1
- Cooling: Central Air
- HeatSource: Gas
- HeatType: Forced Air
- LaundryLevel: Main Level
- ConstructionMaterials: Board & Batten
- Exterior Features: Landscape Lighting, Hot Tub, Recreational Area, Lighting
- Parcel Number: 594990006
- PropertyFeatures: Lake Access, Marina, Wooded/Treed, Park, Golf, Beach
| School Name | Type | Grades | Catchment | Distance |
|---|---|---|---|---|
| {{ item.school_type }} | {{ item.school_grades }} | {{ item.is_catchment? 'In Catchment': '' }} | {{ item.distance }} |
























