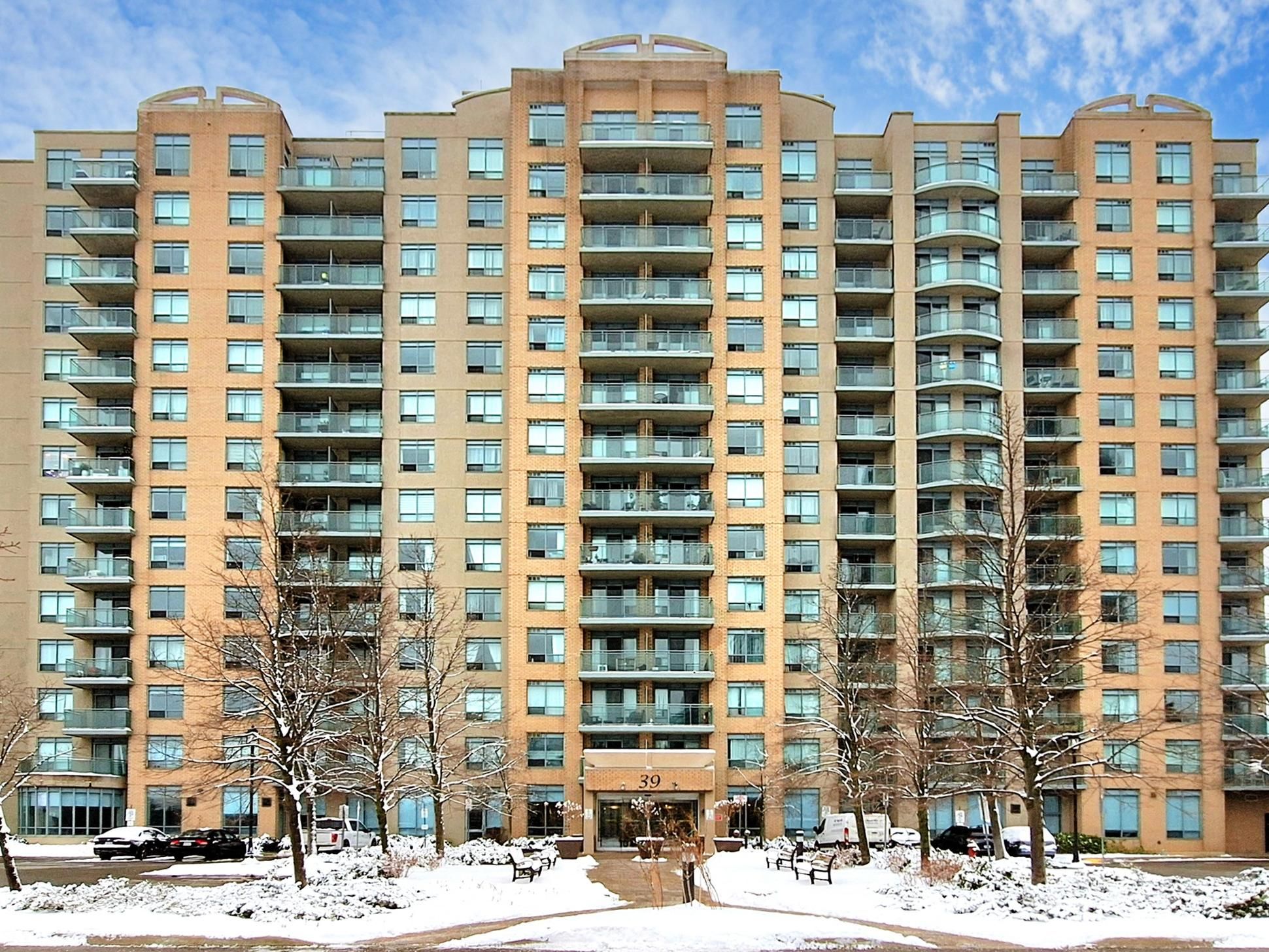$440,000
$4,559,999#908 - 39 Oneida Crescent, Richmond Hill, ON L4B 4T9
Langstaff, Richmond Hill,

















 Properties with this icon are courtesy of
TRREB.
Properties with this icon are courtesy of
TRREB.![]()
Welcome to 39 Oneida Crescent, a prime address in the heart of Richmond Hill's sought-after Langstaff community! This vibrant condominium offers a perfect blend of modern living and convenience. With thoughtfully designed units featuring open-concept layouts, sleek finishes, and stunning views, this is the ideal place to call home. Enjoy top-tier amenities, including a fitness center, party room, and visitor parking, all while being steps away from shopping, dining, parks, and entertainment. Seamless access to highways and public transit ensures effortless connectivity to the Greater Toronto Area. Whether you're looking for a stylish residence or a smart investment, 39 Oneida Crescent delivers the lifestyle you deserve. Experience the best of Richmond Hill living today! Step into modern living at 39 Oneida Crescent in Richmond Hill! This freshly painted unit boasts a spacious layout, perfect for singles or couples, with a large living and dining area, an oversized bathroom, and in-suite laundry for added convenience. Brand-new appliances including a fridge, stove, fan hood, built-in dishwasher, and stacking washer/dryer make this home move-in ready. Situated just minutes from Hillcrest Mall and close to highways, shopping, groceries, and entertainment, this location offers unmatched convenience and a vibrant lifestyle.
- HoldoverDays: 120
- Architectural Style: Apartment
- Property Type: Residential Condo & Other
- Property Sub Type: Condo Apartment
- GarageType: Underground
- Tax Year: 2024
- Parking Features: Underground
- Parking Total: 1
- WashroomsType1: 1
- WashroomsType1Level: Flat
- BedroomsAboveGrade: 1
- Interior Features: Carpet Free
- Cooling: Central Air
- HeatSource: Gas
- HeatType: Fan Coil
- ConstructionMaterials: Brick
| School Name | Type | Grades | Catchment | Distance |
|---|---|---|---|---|
| {{ item.school_type }} | {{ item.school_grades }} | {{ item.is_catchment? 'In Catchment': '' }} | {{ item.distance }} |


















