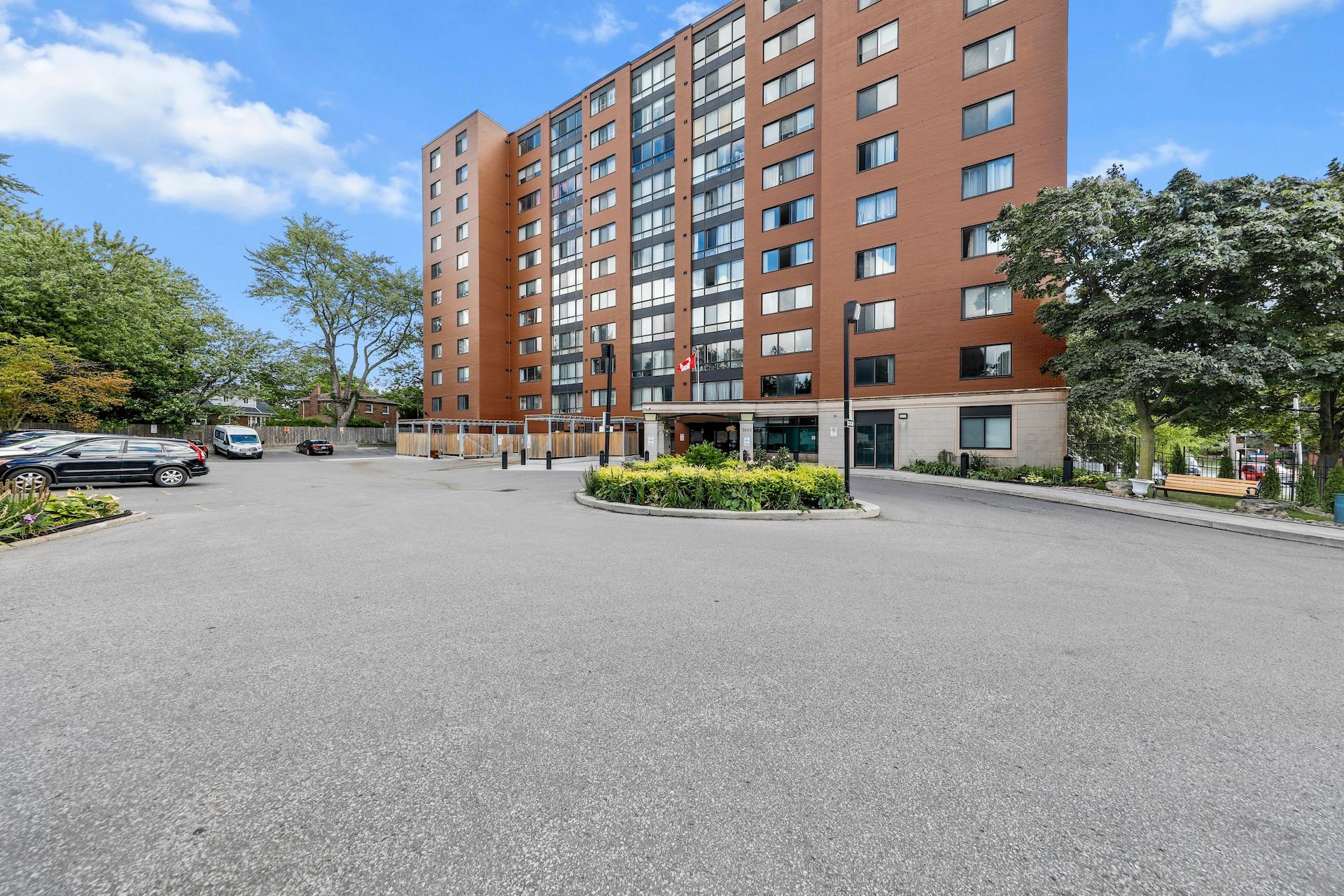$549,000
1665 Victoria Park Avenue 206, Toronto E04, ON M1R 5E5
Wexford-Maryvale, Toronto,
 Properties with this icon are courtesy of
TRREB.
Properties with this icon are courtesy of
TRREB.![]()
A Rare 3+1 Den Condo Unit in Convenient Location! Bright And Spacious 3 Bedroom Plus Beautiful Den, 2 Full Bath unit at Village Gate Awaits you! This suite is Freshly Painted & Upgraded to a New Floor, Offers over 1150 sqft of Functional Living Space with Bright, Airy, L-shaped Layout with 3 Good Sized Bedrooms with Large Closets, along with 2 Full Sized Bathrooms and is perfect for growing families. All Bedrooms have a Large Windows to bring in a lot of Natural Light and Air. The Unit has a Large Foyer Area, Spacious and Welcoming with a lot of Storage Area, En-Suite Laundry Area with Full Sized Washer & Dryer. This Unit offers Beautiful Unobstructed View over the Neighborhood & Trees, Fantastic value in a Friendly Neighborhood, Close to Nature Walk, Trails. Amenities include Fully Equipped Exercise Rooms, Cozy Library, Charming Gazebo, and dedicated BBQ and Picnic areas Perfect for Family Gatherings in a Serene, Forest-like Retreat. Easy Visitors Parking. Easy Access to Eglinton LRT, Major Highways, DVP, 401, shopping, Schools, Hospitals, Parks & TTC right at your Doorstep. Includes 1 exclusive underground parking. No locker. Status Certificate Available upon request
- HoldoverDays: 90
- Architectural Style: Apartment
- Property Type: Residential Condo & Other
- Property Sub Type: Condo Apartment
- GarageType: Underground
- Directions: Victoria Park Ave/Eglington
- Tax Year: 2024
- ParkingSpaces: 1
- Parking Total: 1
- WashroomsType1: 2
- WashroomsType1Level: Main
- BedroomsAboveGrade: 3
- Interior Features: Storage
- Basement: None
- Cooling: Central Air
- HeatSource: Gas
- HeatType: Fan Coil
- LaundryLevel: Main Level
- ConstructionMaterials: Brick
| School Name | Type | Grades | Catchment | Distance |
|---|---|---|---|---|
| {{ item.school_type }} | {{ item.school_grades }} | {{ item.is_catchment? 'In Catchment': '' }} | {{ item.distance }} |


