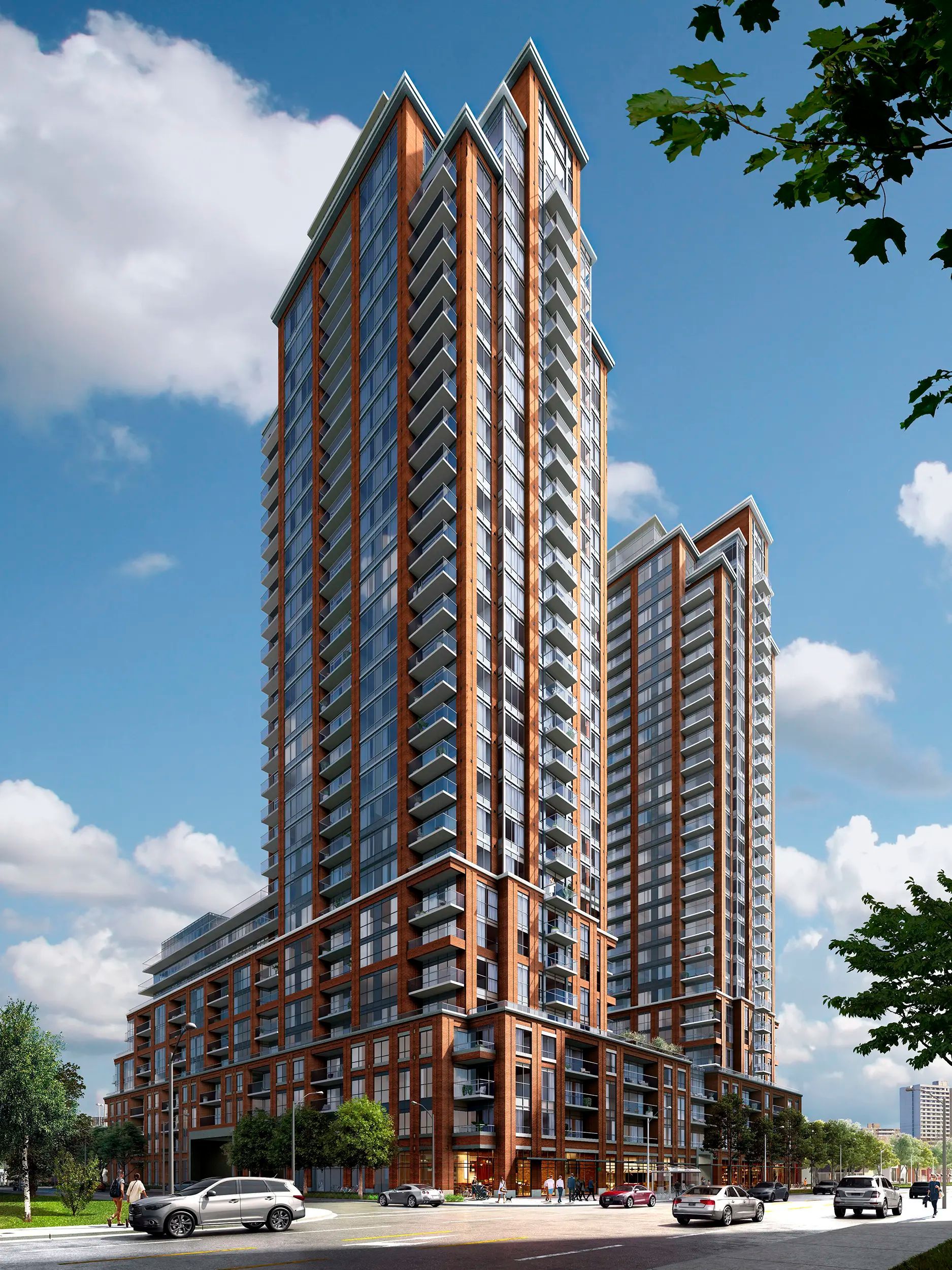$695,000
3270 SHEPPARD Avenue E 1824, Toronto E05, ON M1T 3K3
Tam O'Shanter-Sullivan, Toronto,
 Properties with this icon are courtesy of
TRREB.
Properties with this icon are courtesy of
TRREB.![]()
***Assignment Sale*** A Brand New Condo at Pinnacle Toronto East. This Unit comes with Two Bedrooms + Two Baths, ***895 Sq Ft*** 9 Ft Ceilings *** 18th Floor*** Includes 1 Parking + 1 Locker. Occupancy: September 2025, The location is unbeatable! It surrounded by lot of shopping areas, minutes to Scarborough Town Centre and Fairview Mall, Easy access to multiple public transit, minutes to Don Mills Subway Station & Agincourt GO Station, offers Seamless highway access, reach Hwy 401, 404, and the Don valley parkway within minutes, making travel across the GTA effortless. Its a Family-friendly community Surrounded by top-rated schools, beautiful parks, and close to proposed future transit expansions!
- HoldoverDays: 90
- Architectural Style: Apartment
- Property Type: Residential Condo & Other
- Property Sub Type: Condo Apartment
- GarageType: Underground
- Directions: WARDEN & SHEPPARD
- Tax Year: 2025
- Parking Features: Underground
- ParkingSpaces: 1
- Parking Total: 1
- WashroomsType1: 1
- WashroomsType1Level: Flat
- WashroomsType2: 1
- WashroomsType2Level: Flat
- BedroomsAboveGrade: 2
- Interior Features: Other
- Basement: None
- Cooling: Central Air
- HeatSource: Gas
- HeatType: Forced Air
- LaundryLevel: Upper Level
- ConstructionMaterials: Concrete
- PropertyFeatures: Hospital, Library, Public Transit, Place Of Worship
| School Name | Type | Grades | Catchment | Distance |
|---|---|---|---|---|
| {{ item.school_type }} | {{ item.school_grades }} | {{ item.is_catchment? 'In Catchment': '' }} | {{ item.distance }} |


