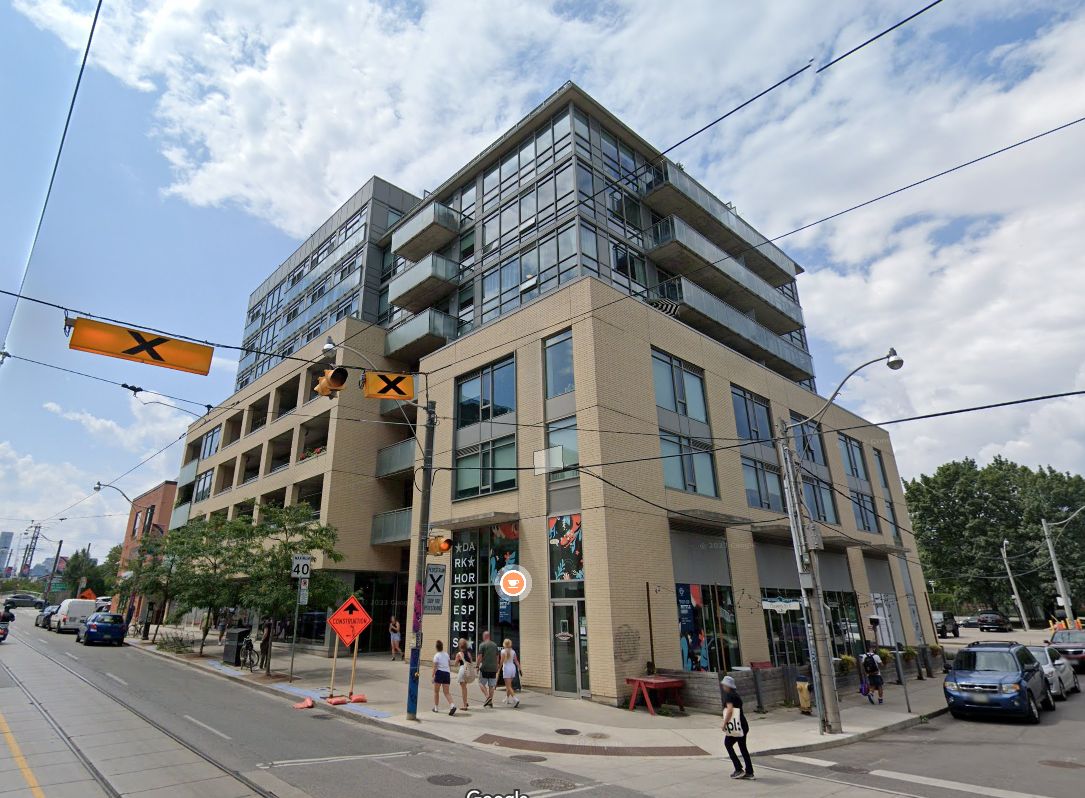$539,000
$50,900630 QUEEN Street E 603, Toronto E01, ON M4M 1G3
South Riverdale, Toronto,
 Properties with this icon are courtesy of
TRREB.
Properties with this icon are courtesy of
TRREB.![]()
Beautiful urban chic one bedroom unit, located in the prestigious Sync Boutique Lofts in the heart of Queen East! Bright unit with practical layout, features hardwood floors throughout, 9 ft ceilings, and extra large north facing balcony. Modern finishes and contemporary kitchen with stainless steel integrated appliances including fridge, stove, dishwasher, microwave and washer and dryer. Don't miss this opportunity to own in one of the most sought after areas of the City. Steps to the trendy Broadview Hotel, hip restaurants, cafes and bars, and great shopping. Minutes to Financial District, Leslieville and the best walking and biking trails. Steps to Queen and King Streetcar and next the the DVP.
- HoldoverDays: 90
- Architectural Style: Apartment
- Property Type: Residential Condo & Other
- Property Sub Type: Condo Apartment
- GarageType: Underground
- Directions: *
- Tax Year: 2025
- Parking Total: 1
- WashroomsType1: 1
- BedroomsAboveGrade: 1
- Interior Features: Carpet Free
- Basement: None
- Cooling: Central Air
- HeatSource: Gas
- HeatType: Forced Air
- ConstructionMaterials: Concrete
- Parcel Number: 763040111
| School Name | Type | Grades | Catchment | Distance |
|---|---|---|---|---|
| {{ item.school_type }} | {{ item.school_grades }} | {{ item.is_catchment? 'In Catchment': '' }} | {{ item.distance }} |


