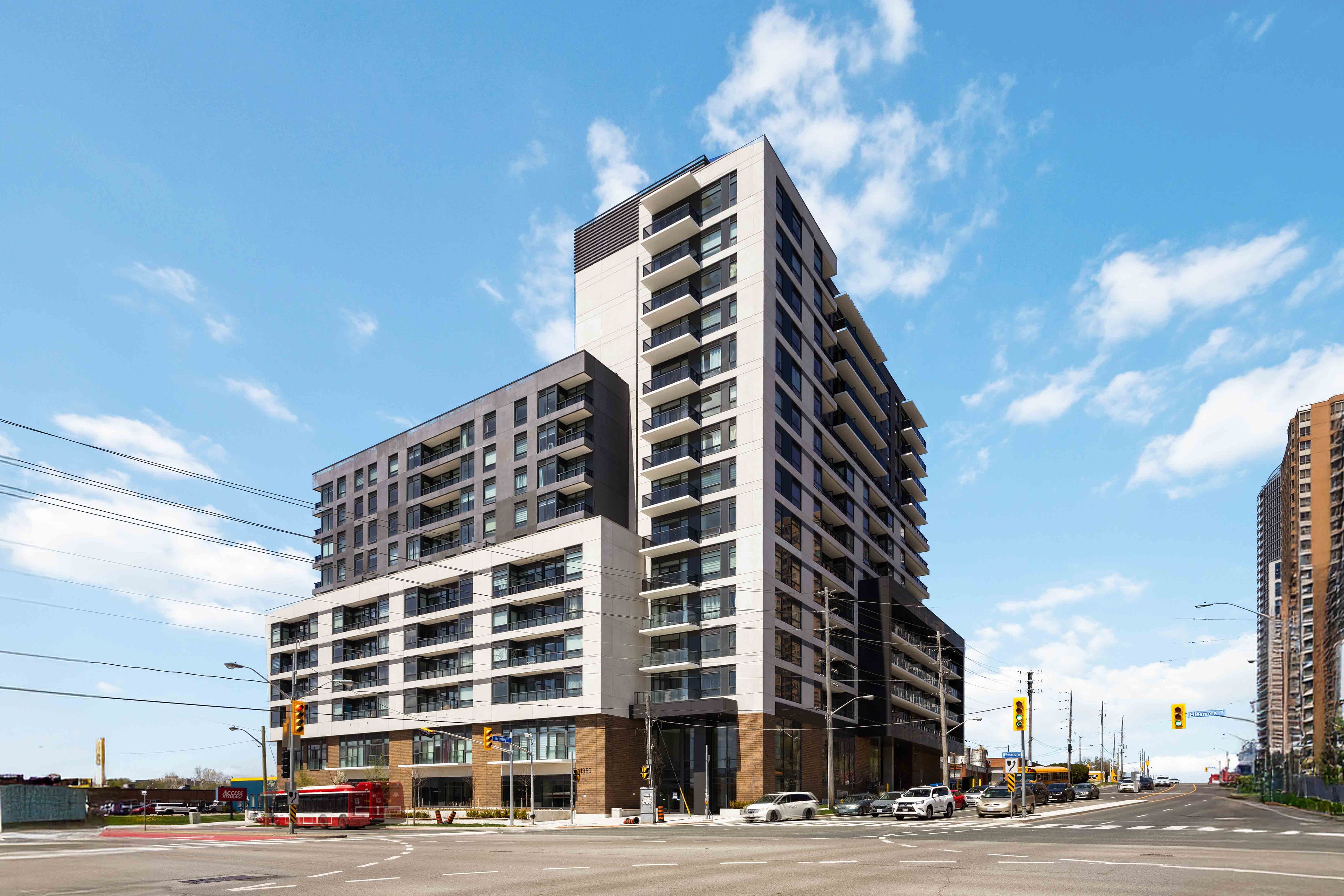$479,000
$20,0001350 Ellesmere Road 527, Toronto E09, ON M1P 0G6
Bendale, Toronto,
 Properties with this icon are courtesy of
TRREB.
Properties with this icon are courtesy of
TRREB.![]()
Welcome To Elle Condominiums By iKore Developments, A Brand-New Building In The Heart Of Scarborough! This Bright And Spacious 1-Bedroom, 2-Washroom Suite Offers 606 Sqft Of Living Space, Plus A Private 31 Sqft Open Balcony. Featuring A Functional Open-Concept Layout, This Unit Is Finished With Laminate Flooring, Ensuite Laundry, Quartz Countertops, And Premium Stainless Steel Appliances. Enjoy The Convenience Of A Full 3-Piece Ensuite Bath Plus A Separate Powder Room For Guests. This Unit Includes 1 Underground Parking Spot And 1 Storage Locker. The Building Features A Well-Equipped Gym And A Concierge, Perfect For First-Time Buyers, Professionals, Or Investors Looking For Modern Comfort And Unmatched Connectivity! Location! Just Steps From TTC Bus Routes And Minutes From Ellesmere Station And Scarborough Town Centre. Quick Access To Hwy 401 Makes Commuting Around The GTA Effortless.
- HoldoverDays: 90
- Architectural Style: Apartment
- Property Type: Residential Condo & Other
- Property Sub Type: Condo Apartment
- GarageType: Underground
- Directions: Brimley Rd & Ellesmere Rd
- Tax Year: 2024
- Parking Features: Underground
- ParkingSpaces: 1
- Parking Total: 1
- WashroomsType1: 1
- WashroomsType2: 1
- BedroomsAboveGrade: 1
- Interior Features: Carpet Free
- Basement: None
- Cooling: Central Air
- HeatSource: Gas
- HeatType: Fan Coil
- ConstructionMaterials: Brick
| School Name | Type | Grades | Catchment | Distance |
|---|---|---|---|---|
| {{ item.school_type }} | {{ item.school_grades }} | {{ item.is_catchment? 'In Catchment': '' }} | {{ item.distance }} |


