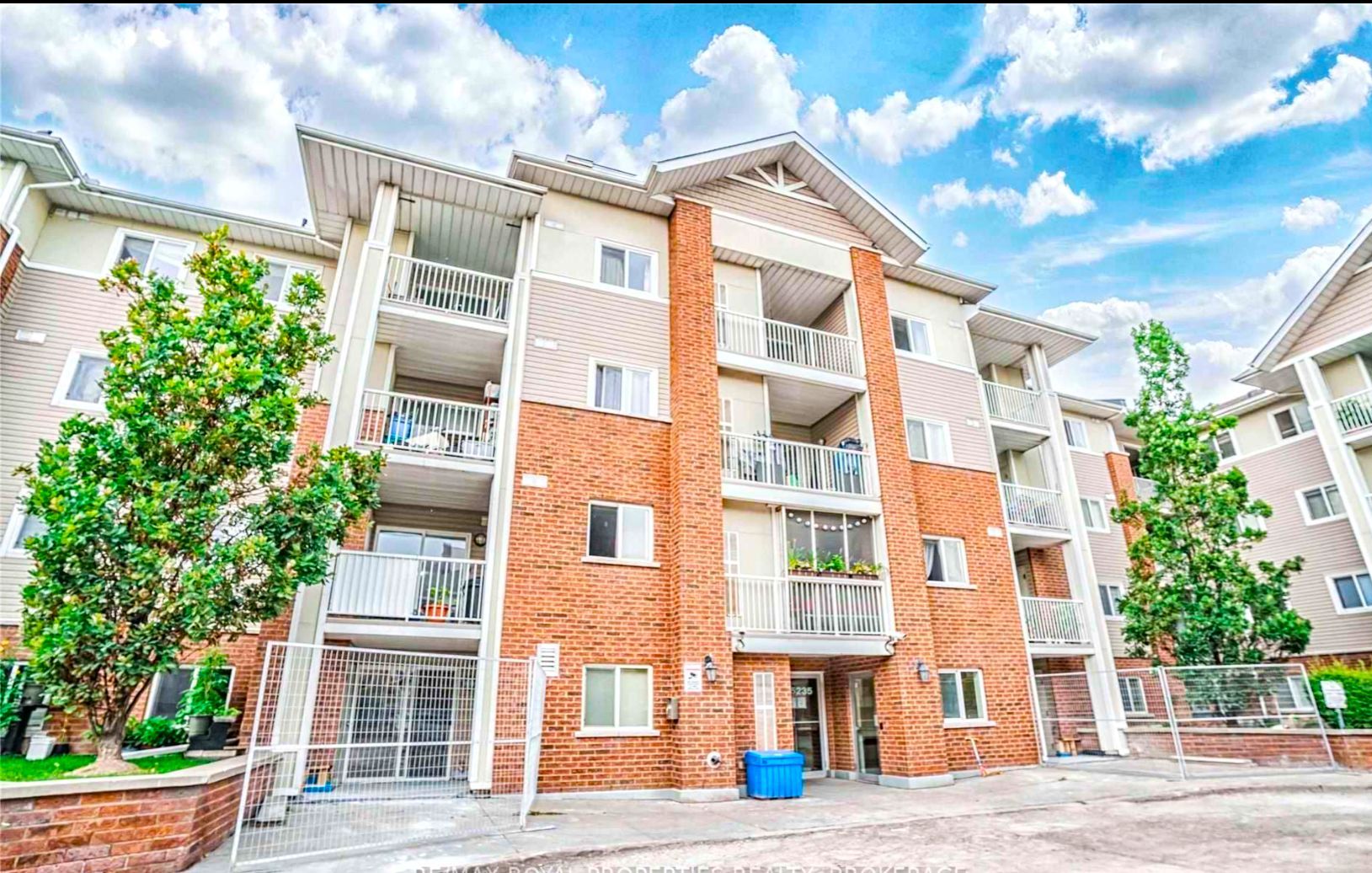$549,000
$40,0005235 Finch Avenue 226, Toronto E07, ON M1S 5X3
Agincourt North, Toronto,
 Properties with this icon are courtesy of
TRREB.
Properties with this icon are courtesy of
TRREB.![]()
Move-In Ready And Exceptionally Spacious 2+1 Bedroom, 2 Bath Condo In The Highly Sought-After Woodside Pointe! Offering Over 1200 Sq Ft Of Bright, Functional Living Space, This Open-Concept Unit Features A Freshly Painted Interior, Durable PermaShine Wood Laminate Flooring That Requires No Waxing Or Polishing, A Large Private Balcony With A Relaxing Patio Deck Vibe, And A Versatile Den That Can Easily Serve As A 3rd Bedroom Or Home Office. The Split-Bedroom Layout Ensures Privacy, With A Generous Primary Suite Boasting A Walk-In Closet And 4-Pc Ensuite. Located In A Well-Managed, Pet-Friendly Boutique Building With Underground Parking, 12Hr Security, Party Room, And Visitor Parking. Unbeatable LocationSteps To TTC, Woodside Square, Parks, Schools, Restaurants, Groceries, And Hwy 401. Ideal For First-Time Buyers, Families, Or InvestorsDont Miss Out!
- HoldoverDays: 60
- Architectural Style: Apartment
- Property Type: Residential Condo & Other
- Property Sub Type: Condo Apartment
- GarageType: Underground
- Directions: Middlefield/ Finch
- Tax Year: 2025
- Parking Features: Underground
- ParkingSpaces: 1
- Parking Total: 1
- WashroomsType1: 2
- WashroomsType1Level: Main
- BedroomsAboveGrade: 2
- BedroomsBelowGrade: 1
- Interior Features: Carpet Free
- Basement: None
- Cooling: Central Air
- HeatSource: Electric
- HeatType: Forced Air
- LaundryLevel: Main Level
- ConstructionMaterials: Brick
- PropertyFeatures: Clear View, Park, Place Of Worship, School
| School Name | Type | Grades | Catchment | Distance |
|---|---|---|---|---|
| {{ item.school_type }} | {{ item.school_grades }} | {{ item.is_catchment? 'In Catchment': '' }} | {{ item.distance }} |


