$2,950
#444 - 1050 Eastern Avenue, Toronto, ON M4L 0B7
The Beaches, Toronto,

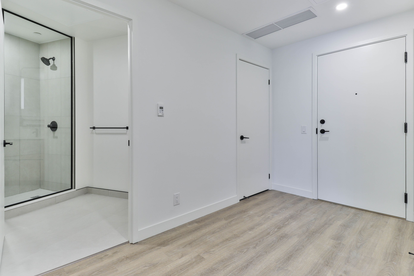
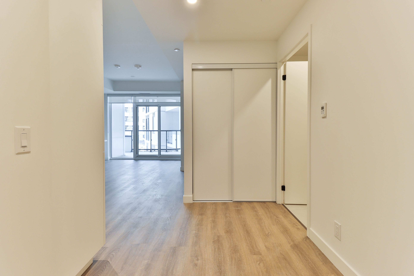

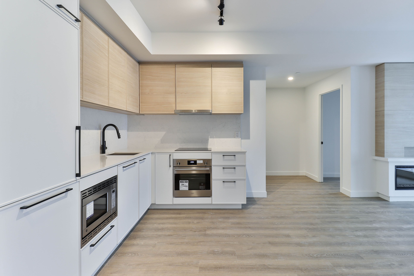
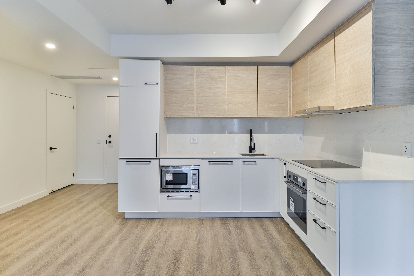
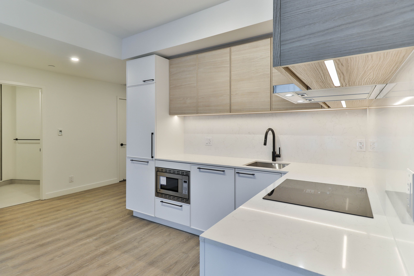

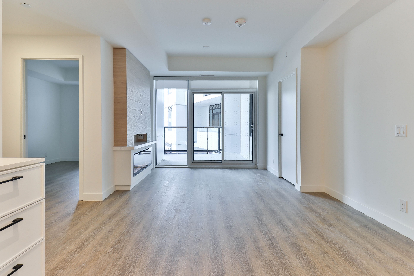
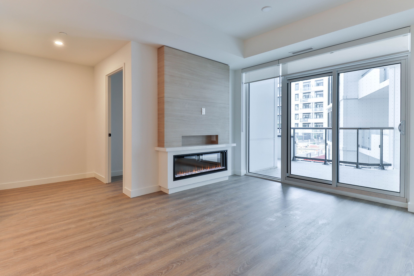
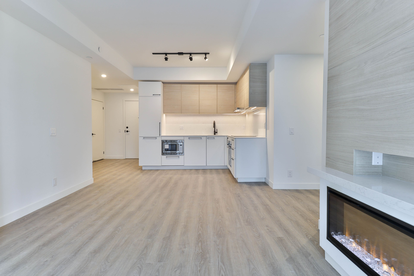
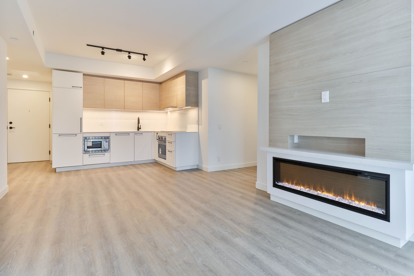
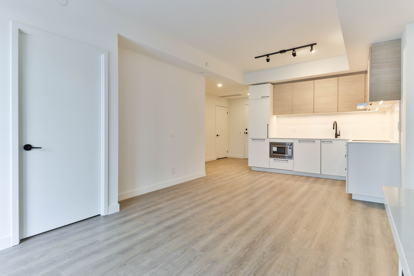
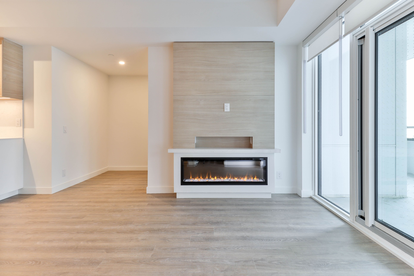
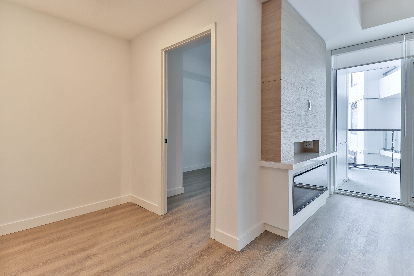
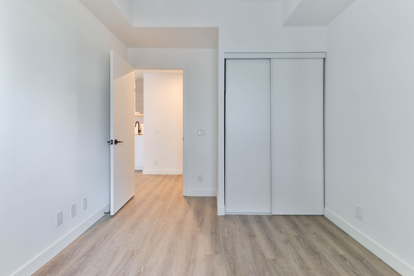
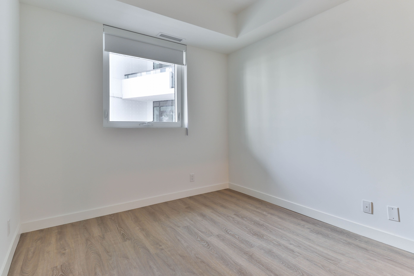
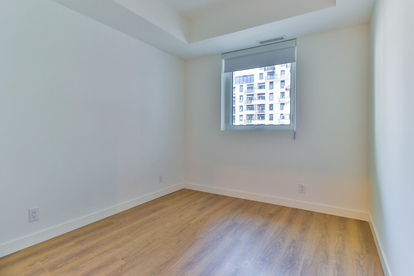
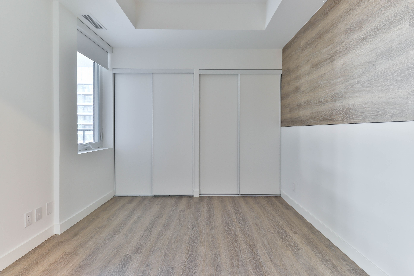
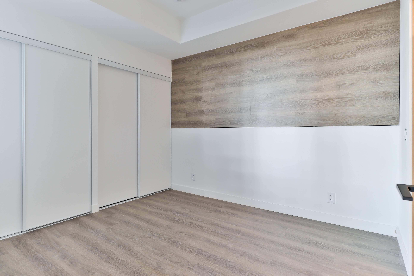
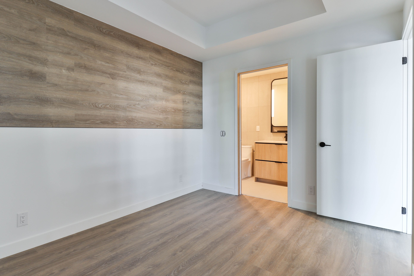
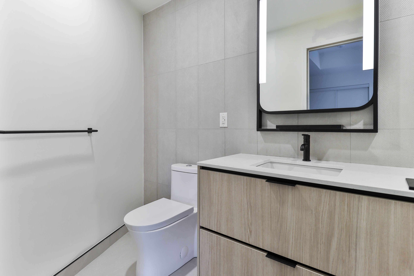
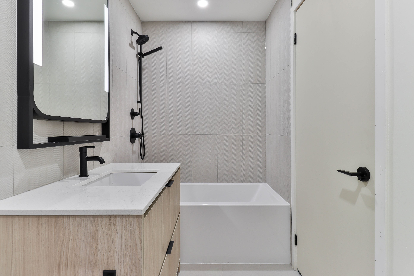
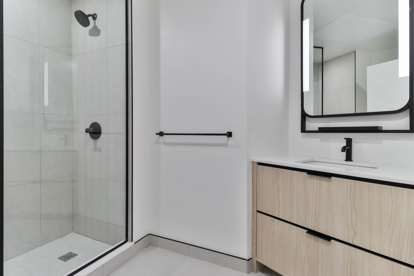
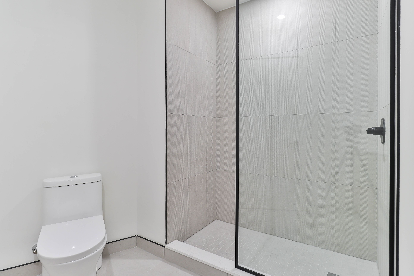
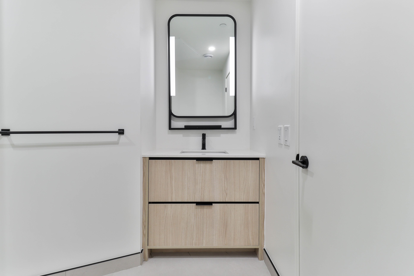


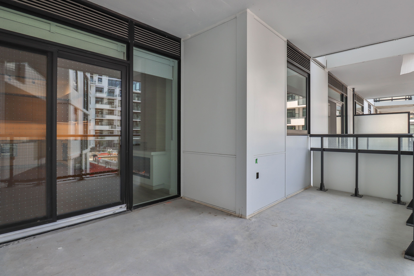
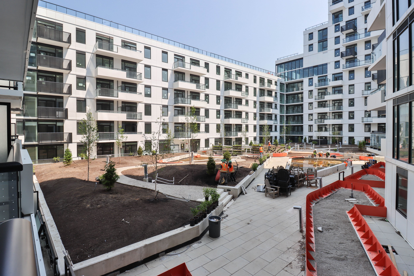
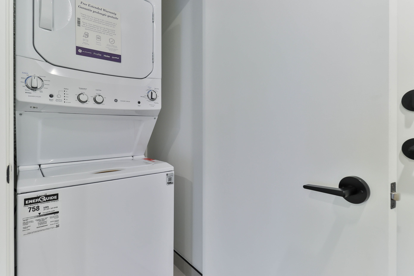
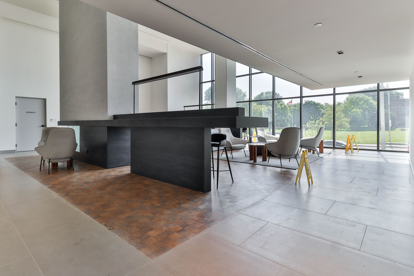
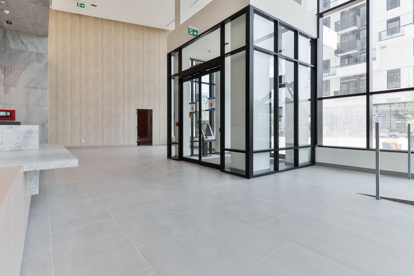
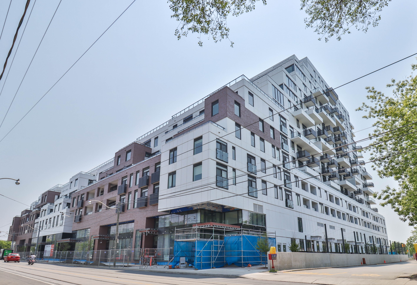
 Properties with this icon are courtesy of
TRREB.
Properties with this icon are courtesy of
TRREB.![]()
Welcome To This Brand New 2 Bed 2 Bath Unit At Queen & Ashbridge Condos! This Stylish Home Offers A 824 Sq Ft Split 2 Bedroom Layout With A Private Terrace, Modern Finishes, And A Sleek Kitchen Featuring Stainless Steel And Built-In Integrated Appliances. The Living Room Includes A Contemporary Fireplace And Walk-Out To The Terrace. Enjoy Two Well-Proportioned Bedrooms And Wide Plank Light Laminate Flooring Throughout. Perfectly Positioned At The Gateway To Leslieville And The Beaches, This Vibrant New Community Combines Urban Energy With Coastal Charm. Steps To Woodbine Beach, Woodbine Park, And The Buzz Of Queen Street East, You'll Have Everything From Beach Days To Boutique Shopping Just Moments Away. TTC Streetcar Service Is At Your Doorstep, With Easy Access To Downtown, While Cyclists Will Appreciate Proximity To The Martin Goodman Trail And Lakefront Paths. With A Walk Score Of 92 And A Bike Score Of 98, Daily Errands And Weekend Adventures Are Seamlessly Within Reach. Enjoy Exclusive Access To Amenities That You Will Love: Welcoming Lobby With Concierge, Beautifully Appointed Upper Lounge, State-Of-The-Art 5,000 Sq Ft Fitness Centre, Yoga And Spin Studios, Steam Rooms, Co-Working Space With Private Study/Meeting Rooms, Sky Club Lounge On The 9th Floor, Rooftop Terrace W/ BBQs, Dedicated 8th Floor Dog Run. Guest Suites, Parcel Lockers, And Bike Storage. Step Into A Thoughtfully Crafted Community That Perfectly Balances City Living With The Laid-Back Vibe Of Toronto's East-End Waterfront.
- HoldoverDays: 90
- Architectural Style: Apartment
- Property Type: Residential Condo & Other
- Property Sub Type: Condo Apartment
- GarageType: Underground
- Directions: Queen & Coxwell
- Parking Features: None
- WashroomsType1: 1
- WashroomsType1Level: Flat
- WashroomsType2: 1
- WashroomsType2Level: Flat
- BedroomsAboveGrade: 2
- Interior Features: Built-In Oven, Carpet Free, Separate Heating Controls, Separate Hydro Meter
- Basement: None
- Cooling: Central Air
- HeatSource: Gas
- HeatType: Forced Air
- ConstructionMaterials: Concrete
- PropertyFeatures: Beach, Hospital, Park, Public Transit
| School Name | Type | Grades | Catchment | Distance |
|---|---|---|---|---|
| {{ item.school_type }} | {{ item.school_grades }} | {{ item.is_catchment? 'In Catchment': '' }} | {{ item.distance }} |

