$2,225
#604 - 225 Village Green Square, Toronto, ON M1S 0N4
Agincourt South-Malvern West, Toronto,
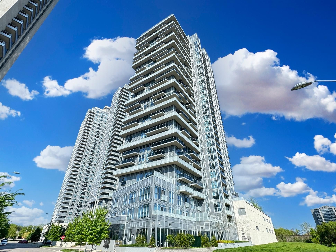
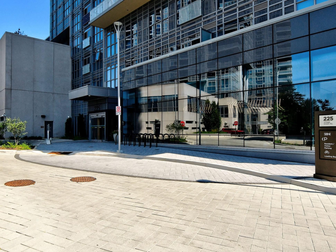

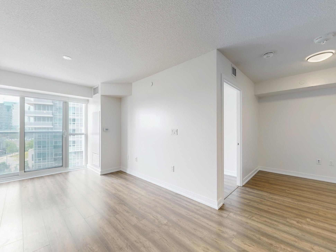

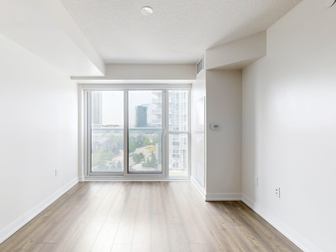
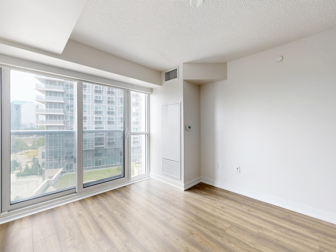
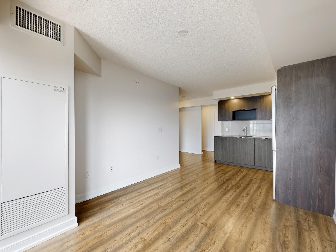
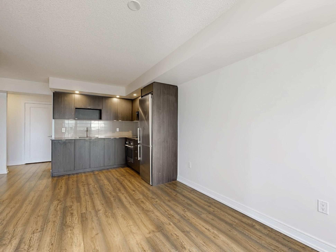

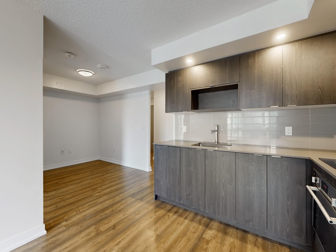
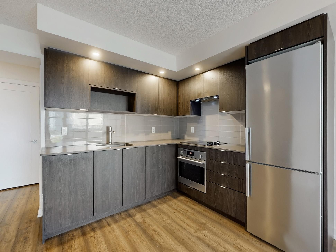
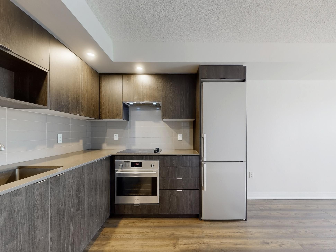
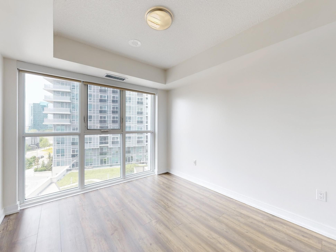

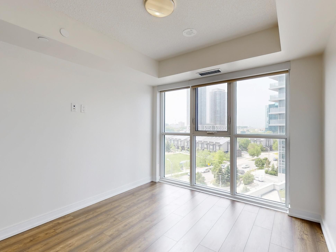
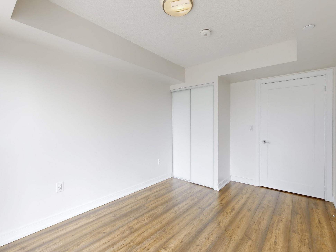
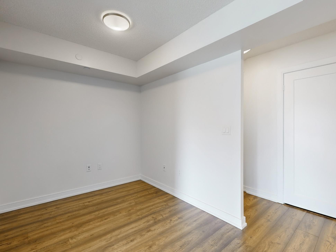
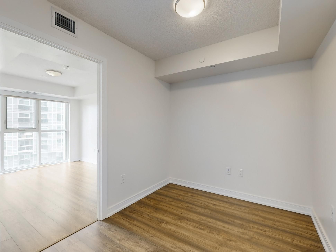
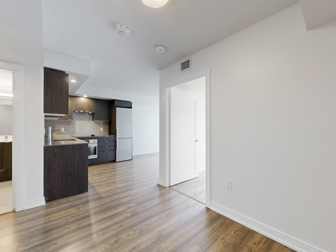

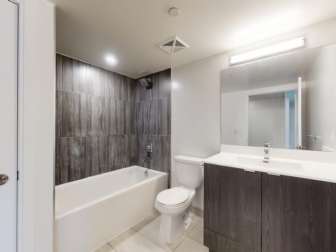


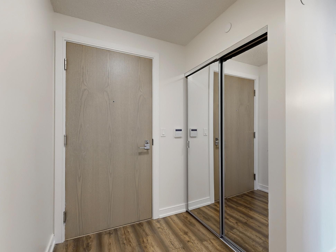
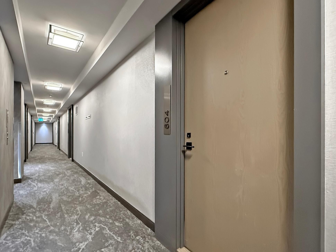
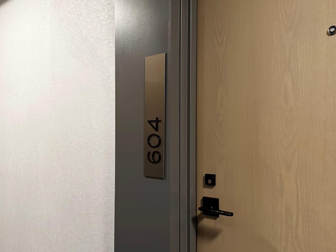
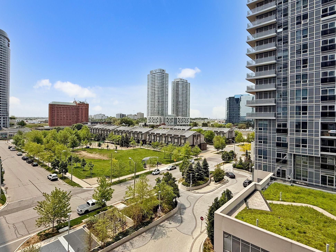
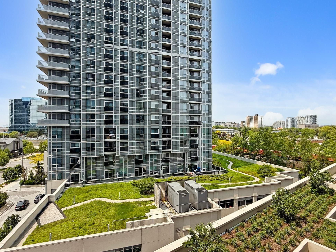
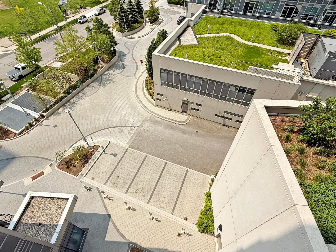
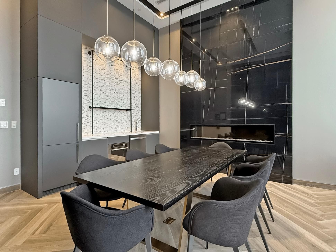

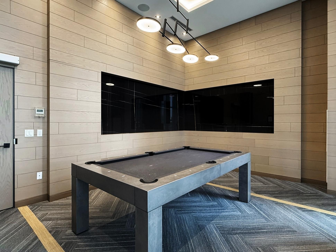

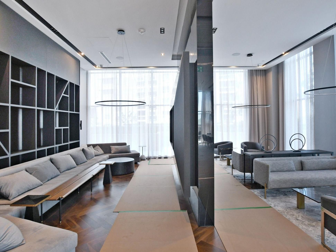

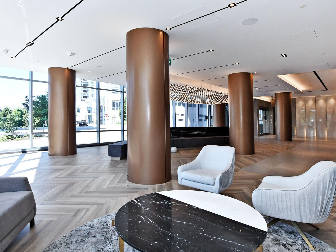
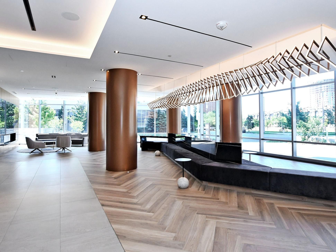
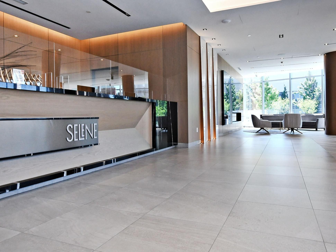
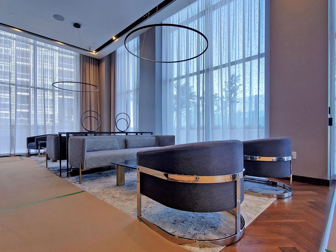
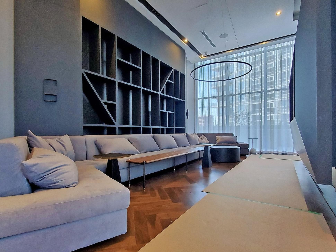
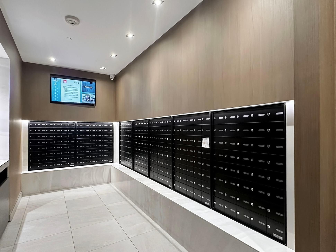

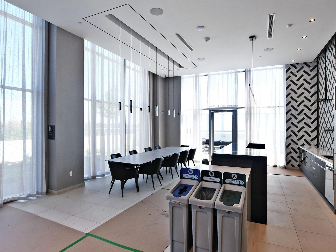
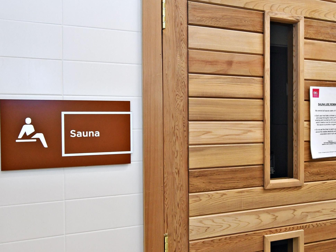
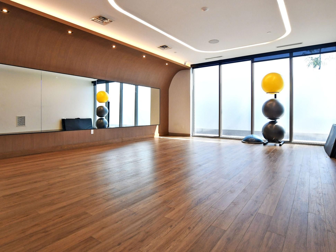
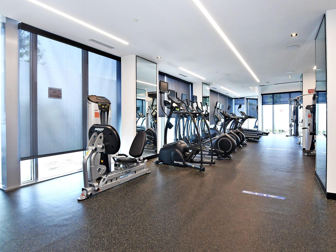
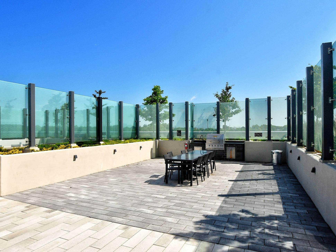
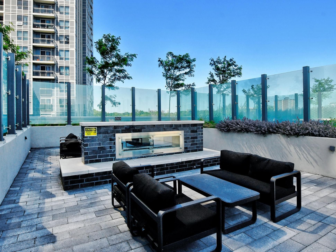
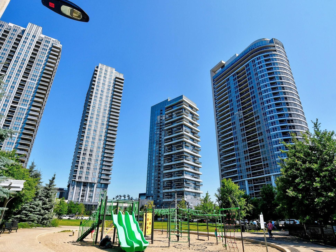
 Properties with this icon are courtesy of
TRREB.
Properties with this icon are courtesy of
TRREB.![]()
Welcome to 225 Village Green Square #604! This stunning 1+1 bedroom, 1 bathroom condo is just 4 years new and nestled in the highly sought-after Agincourt South Malvern West community - steps from Highway 401 for unbeatable convenience! Enjoy a bright and spacious open-concept layout with large windows that flood the space with natural light. The unit includes a versatile den, ideal for a home office or guest space, and a contemporary kitchen equipped with stainless steel appliances and stylish finishes. The generously sized primary bedroom offers a comfortable and quiet retreat. Freshly painted and move-in ready! Conveniently located just steps from Highway 401 and minutes to Highway 404, public transit, Kennedy Commons, Agincourt Mall, Scarborough Town Centre, top-rated schools, dining, and all essential amenities. Building Amenities: Fully equipped fitness centre, Yoga room, Sauna, Party room, Dining and TV lounge, Games room with pool table, Outdoor BBQ and patio area. Don't miss this exceptional opportunity to lease a modern condo in a prime location. Book your private showing today.
- HoldoverDays: 90
- Architectural Style: Apartment
- Property Type: Residential Condo & Other
- Property Sub Type: Condo Apartment
- GarageType: Underground
- Directions: Kennedy Rd & Hwy 401
- Parking Features: Underground
- Parking Total: 1
- WashroomsType1: 1
- WashroomsType1Level: Flat
- BedroomsAboveGrade: 1
- BedroomsBelowGrade: 1
- Interior Features: Separate Hydro Meter
- Cooling: Central Air
- HeatSource: Gas
- HeatType: Forced Air
- ConstructionMaterials: Brick, Concrete
| School Name | Type | Grades | Catchment | Distance |
|---|---|---|---|---|
| {{ item.school_type }} | {{ item.school_grades }} | {{ item.is_catchment? 'In Catchment': '' }} | {{ item.distance }} |

