$599,999
$17,001#1107 - 4 Park Vista, Toronto, ON M4B 3M8
O'Connor-Parkview, Toronto,
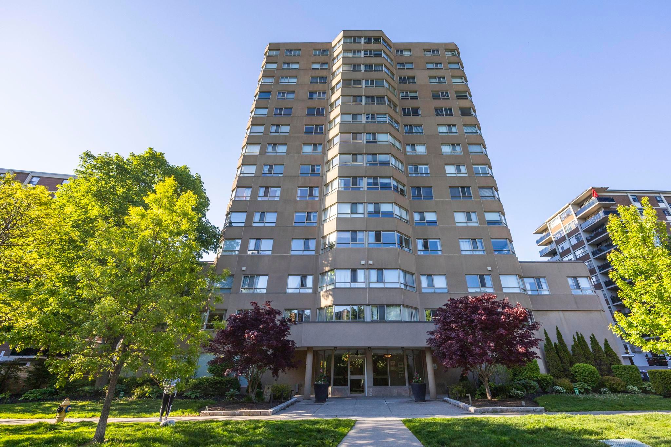
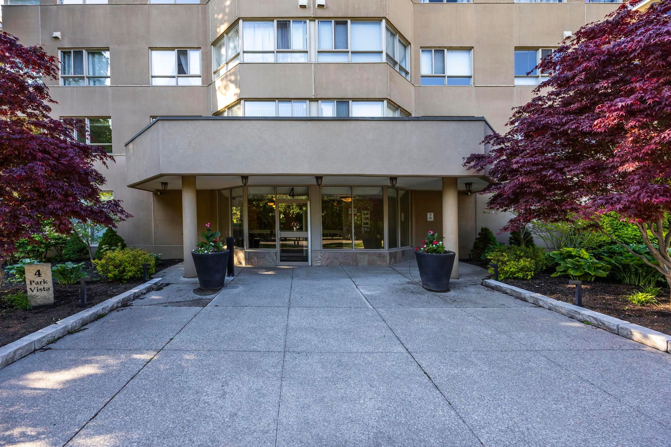
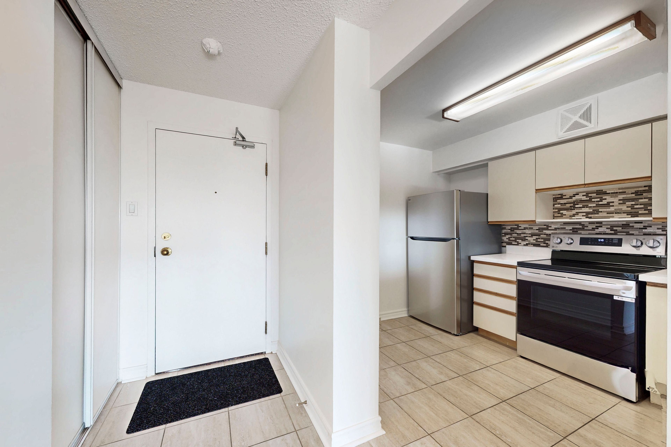
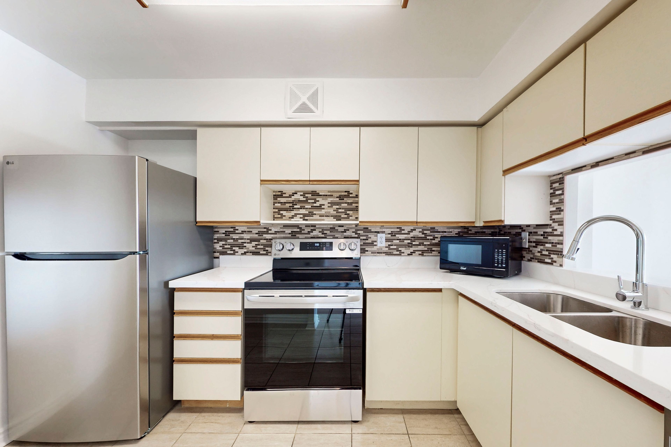
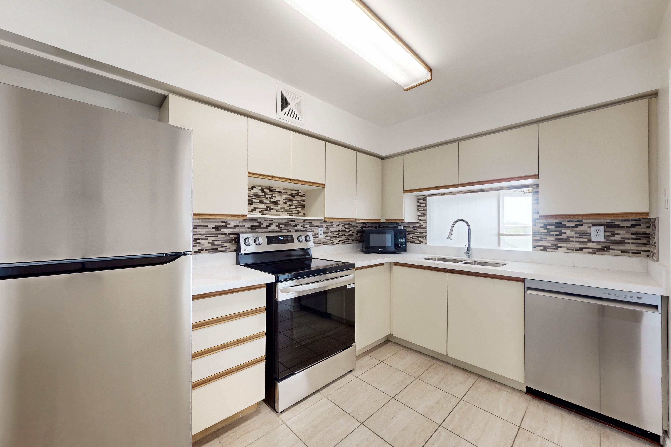
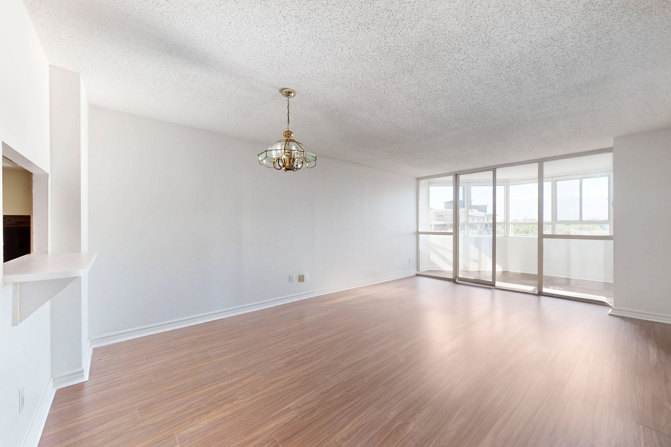
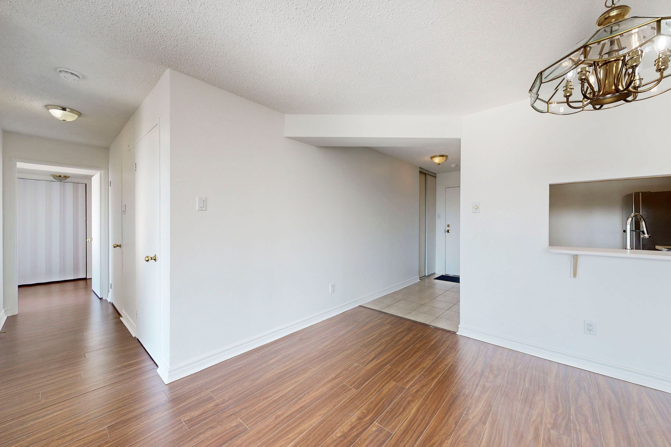

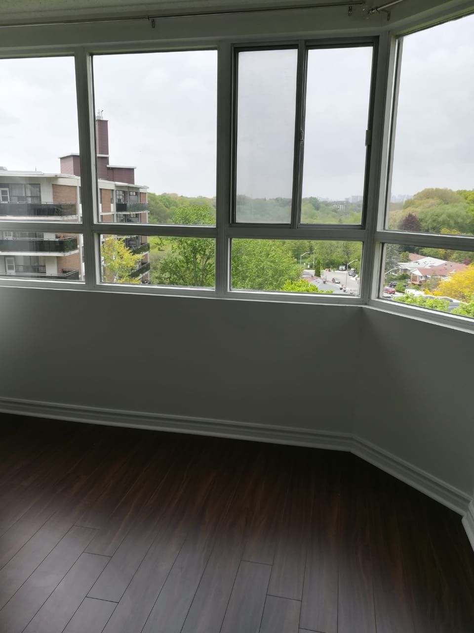
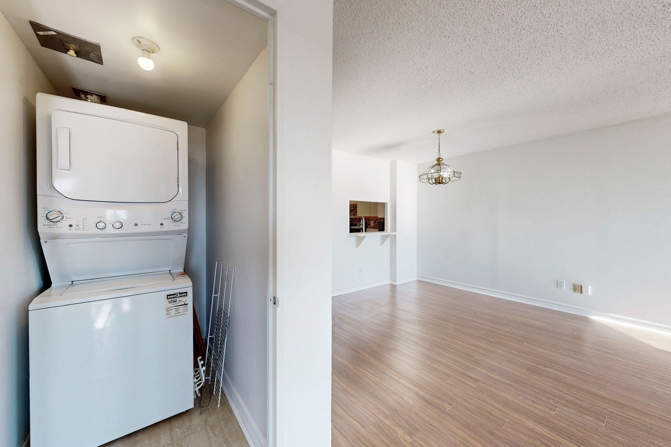
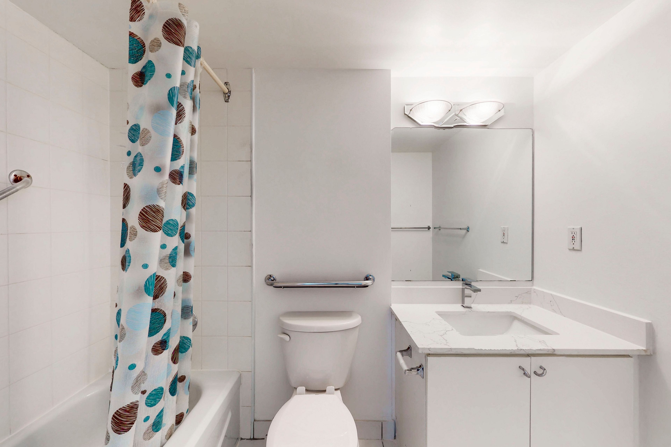
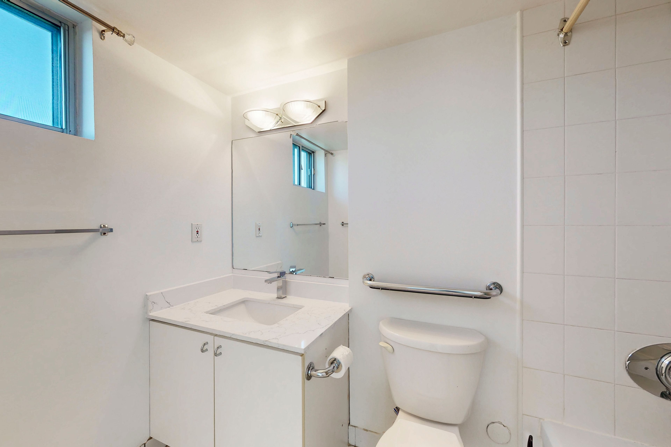
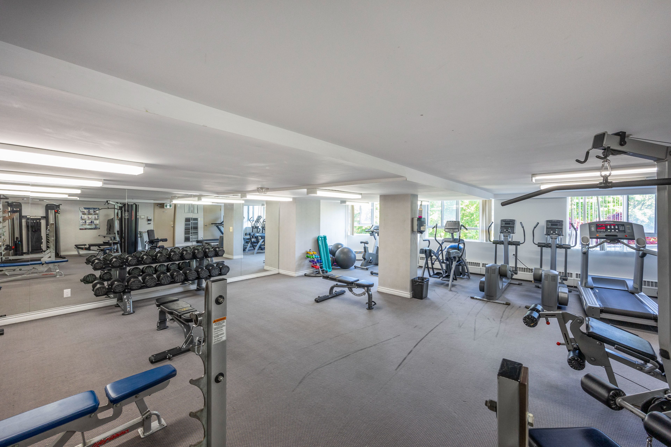
 Properties with this icon are courtesy of
TRREB.
Properties with this icon are courtesy of
TRREB.![]()
Rarely offered Corner Large unit At Park Vista, Very well managed quite Boutique Condo Building with Beautiful view of famous Taylor Creek Park. Spacious 2 bedroom, 2 full bath, & a solarium over 1200 sq ft living space with spacious open concept living dining Panoramic City & park view. Well maintain Pet friendly building offer top notch amenities, furnished lobby, exercise room/ Gym hot-tub mens & womens Saunas, party room ,secure underground parking, with storage Locker. Step to TTC, Subway, go train minutes to DVP & Beaches, Shops & restaurants.
- HoldoverDays: 100
- Architectural Style: Apartment
- Property Type: Residential Condo & Other
- Property Sub Type: Condo Apartment
- GarageType: Underground
- Directions: Google Map
- Tax Year: 2024
- Parking Features: Underground
- ParkingSpaces: 1
- Parking Total: 1
- WashroomsType1: 1
- WashroomsType1Level: Flat
- WashroomsType2: 1
- WashroomsType2Level: Flat
- BedroomsAboveGrade: 2
- BedroomsBelowGrade: 1
- Interior Features: Countertop Range
- Basement: None
- Cooling: Central Air
- HeatSource: Gas
- HeatType: Forced Air
- LaundryLevel: Main Level
- ConstructionMaterials: Brick
- Parcel Number: 119970117
- PropertyFeatures: Library, Park, Public Transit, Ravine, Rec./Commun.Centre, School
| School Name | Type | Grades | Catchment | Distance |
|---|---|---|---|---|
| {{ item.school_type }} | {{ item.school_grades }} | {{ item.is_catchment? 'In Catchment': '' }} | {{ item.distance }} |

