$549,999
$35,001#903 - 90 Glen Everest Road, Toronto, ON M1N 0C3
Birchcliffe-Cliffside, Toronto,

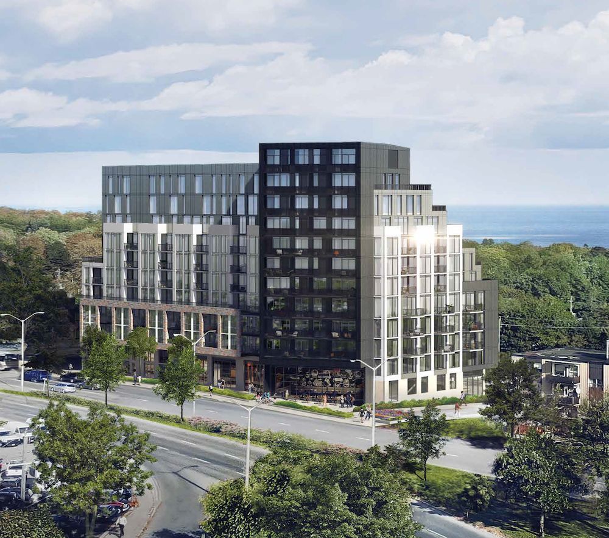
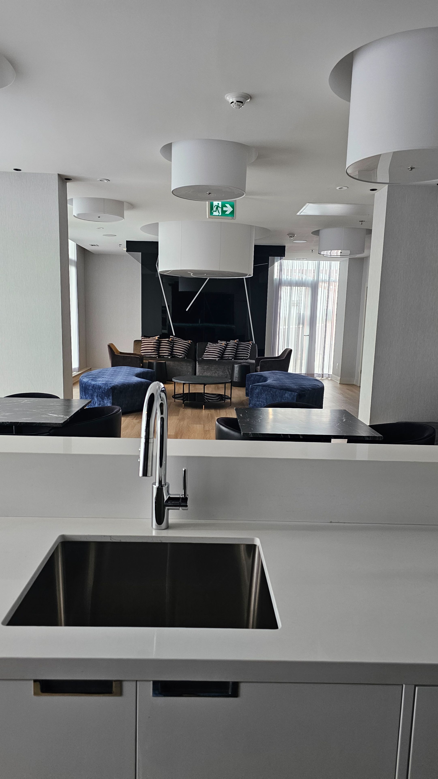
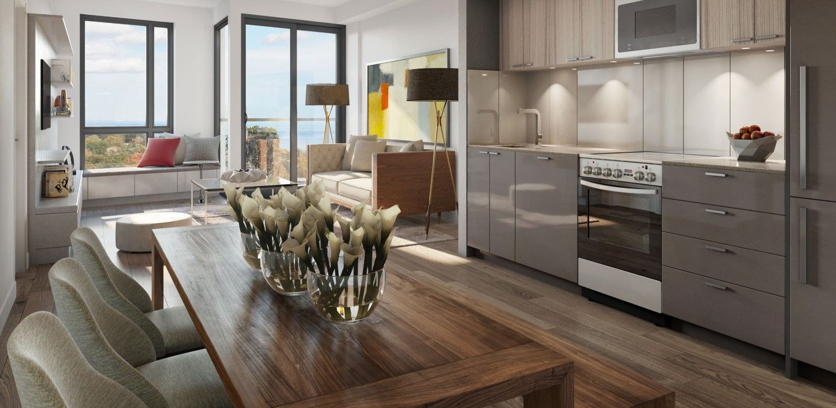
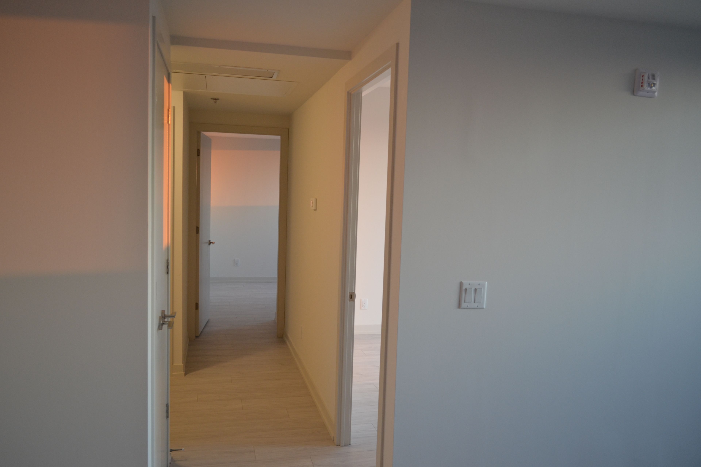
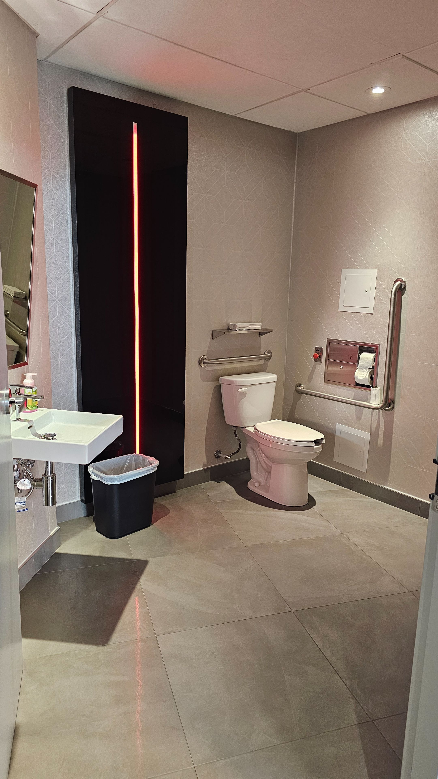
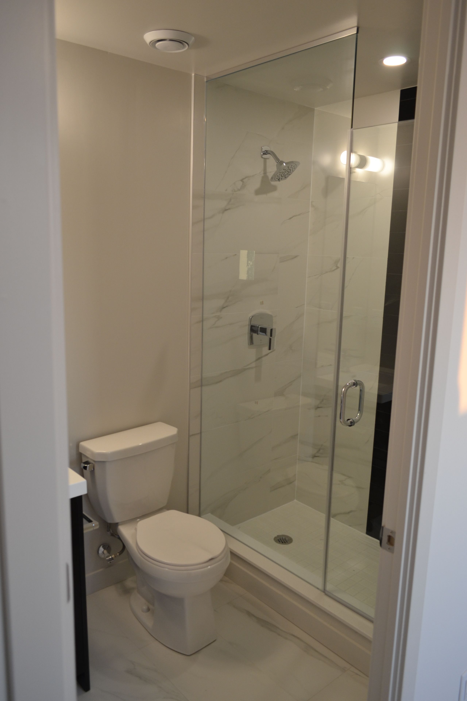
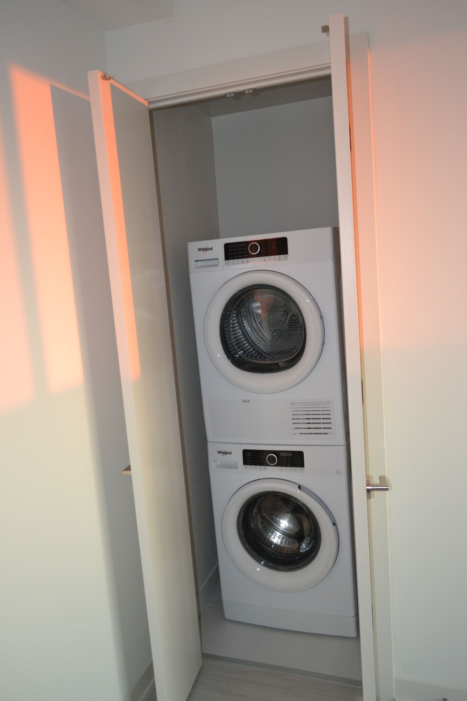
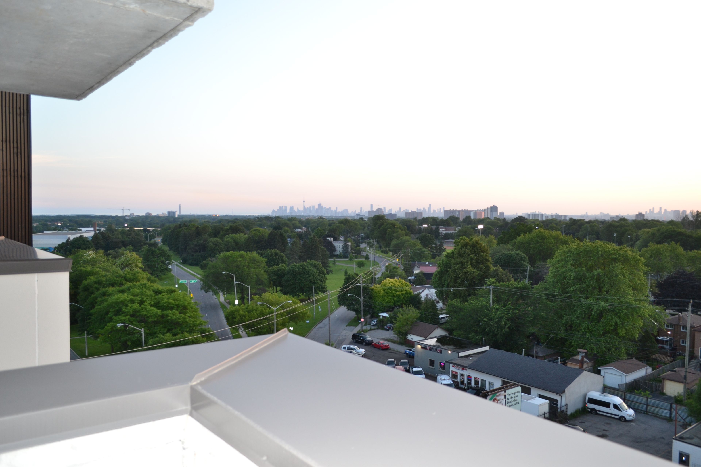
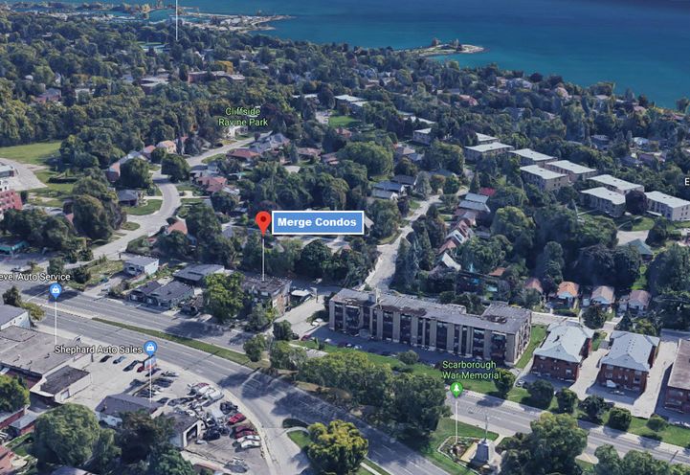
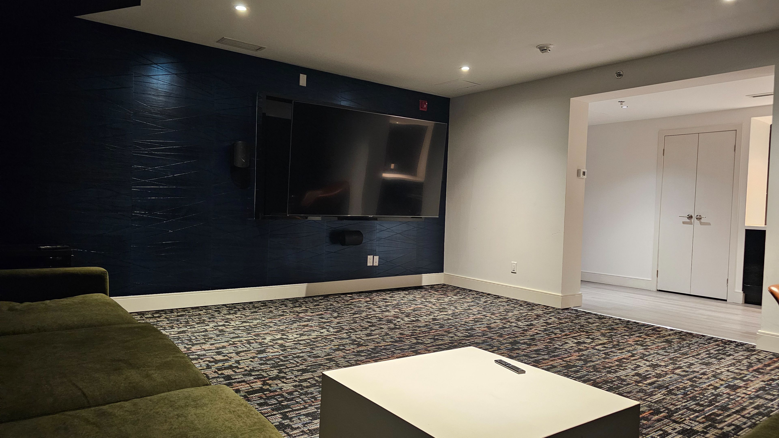
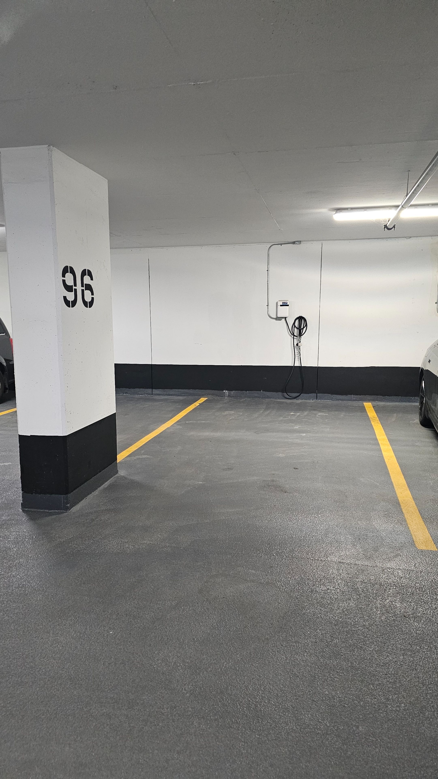
 Properties with this icon are courtesy of
TRREB.
Properties with this icon are courtesy of
TRREB.![]()
Welcome to this Unit in the Merge Building with 2 Br + 2 Wr condo apartment. Walk Out To The Terrace, Enjoy The Clean Open Air & Breathtaking Views Of The Surrounding Greenery & Lake from the high floor. Ready To Move In Great Location In Scarborough Village South Of Kingston Rd. This Is A Beautiful Unit for enjoying with your family. Step to shops, restaurants, and grocery stores, convenience is at your doorstep & Shopping places. easy access to public transit and the TTC, commuting to downtown Toronto and Scarborough Town Centre is effortless. Plus, enjoy nearby parks, beaches, and a stunning rooftop patio with BBQs-perfect for summertime entertaining. This unit also includes one underground parking space with an ELECTRIC CAR CHARGER. Don't miss this opportunity to make this exceptional home yours!
- HoldoverDays: 90
- Architectural Style: Apartment
- Property Type: Residential Condo & Other
- Property Sub Type: Condo Apartment
- GarageType: Underground
- Directions: Brichmount Rd/Kingston Rd
- Tax Year: 2024
- Parking Features: Underground
- Parking Total: 1
- WashroomsType1: 2
- WashroomsType1Level: Main
- BedroomsAboveGrade: 2
- Interior Features: Auto Garage Door Remote
- Basement: None
- Cooling: Central Air
- HeatSource: Gas
- HeatType: Forced Air
- LaundryLevel: Main Level
- ConstructionMaterials: Concrete
- Exterior Features: Built-In-BBQ
- Roof: Flat
- Foundation Details: Concrete
- Topography: Terraced
- PropertyFeatures: Beach, Electric Car Charger, Hospital, Park, Public Transit, Library
| School Name | Type | Grades | Catchment | Distance |
|---|---|---|---|---|
| {{ item.school_type }} | {{ item.school_grades }} | {{ item.is_catchment? 'In Catchment': '' }} | {{ item.distance }} |

