$449,000
#1105 - 90 Ling Road, Toronto, ON M1E 4Y3
West Hill, Toronto,
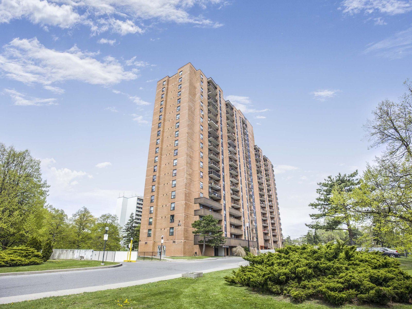
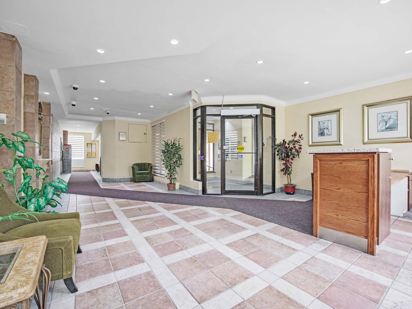
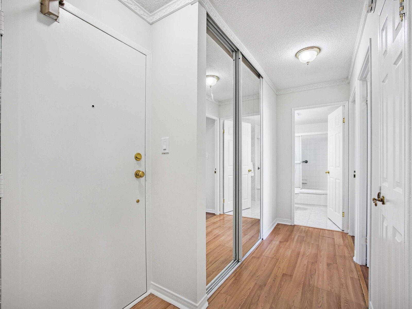
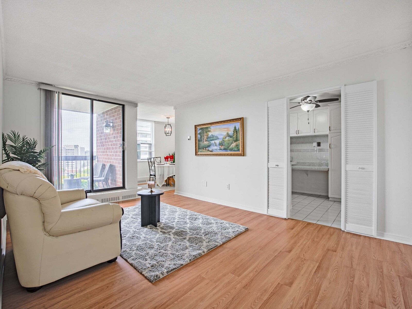
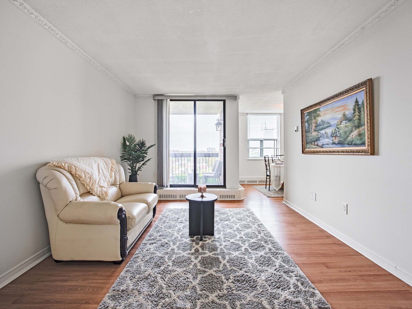
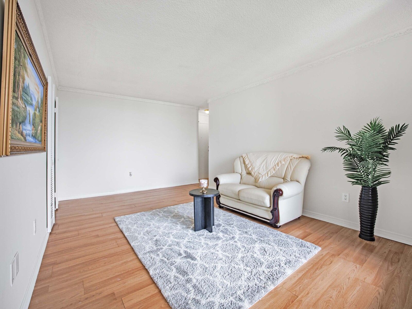
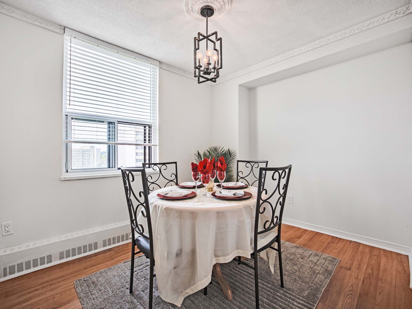
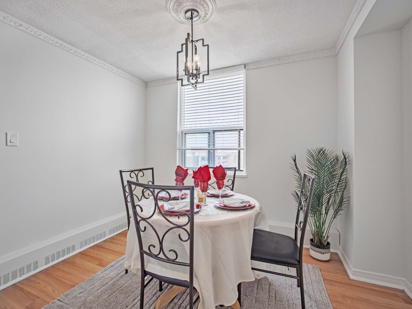
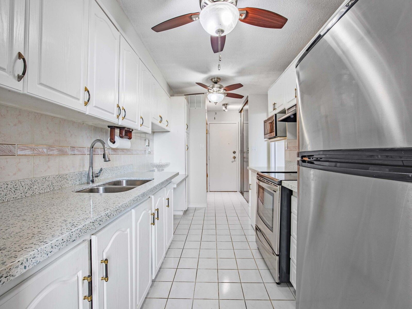
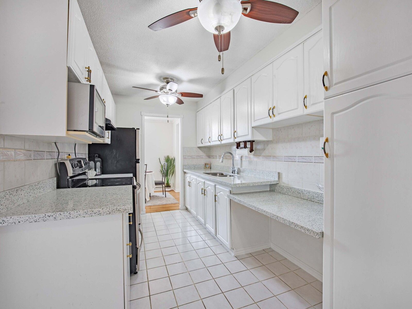
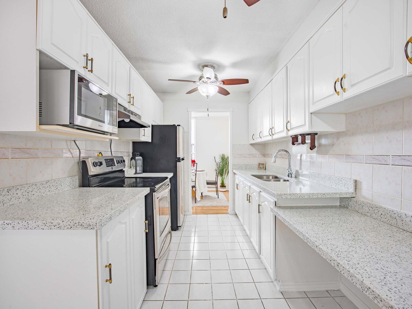
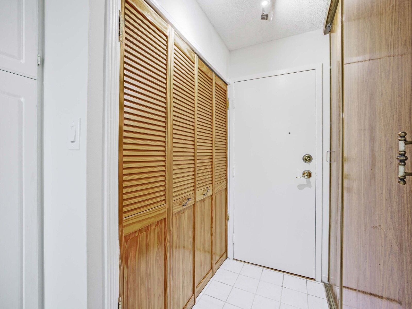
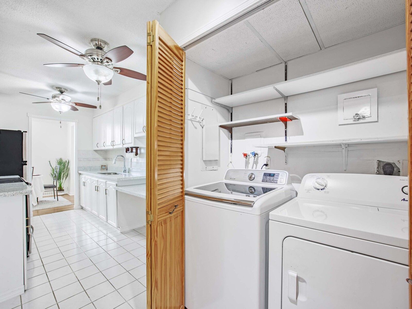
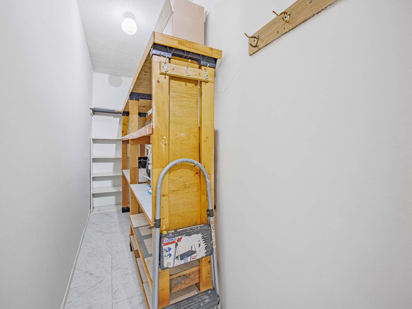

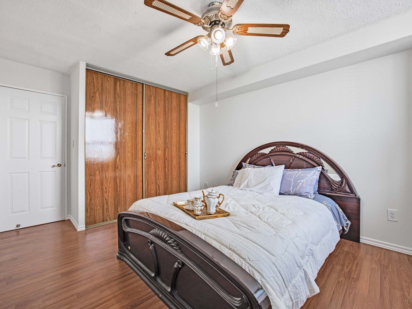
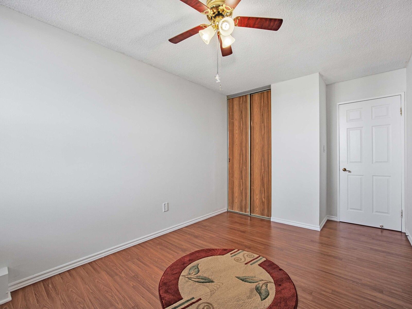
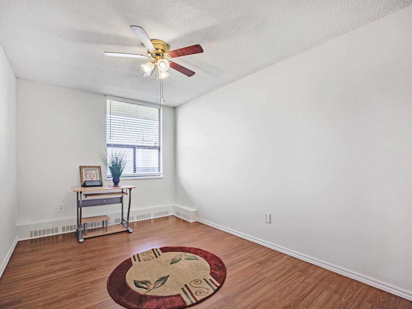
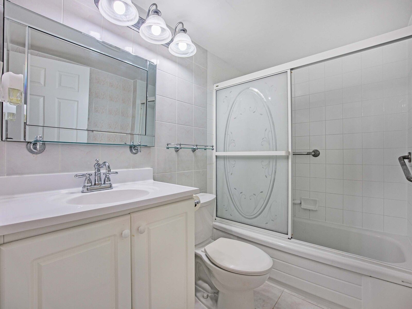
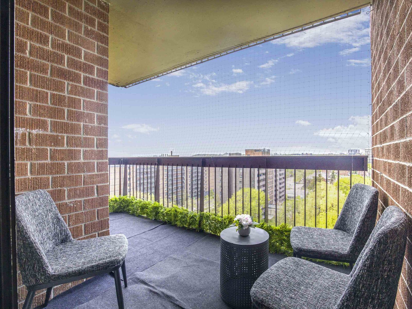

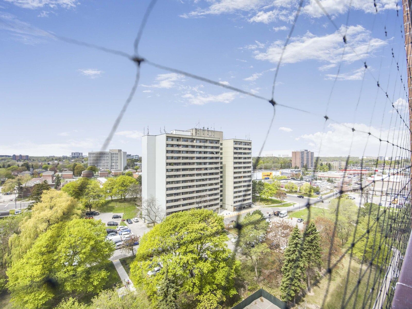
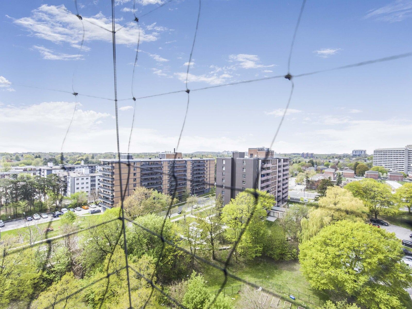
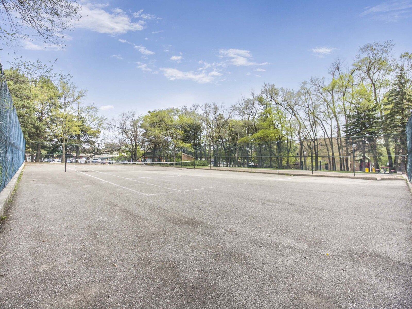
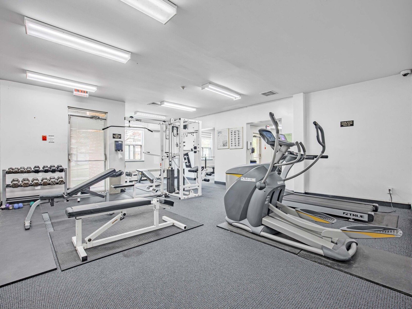
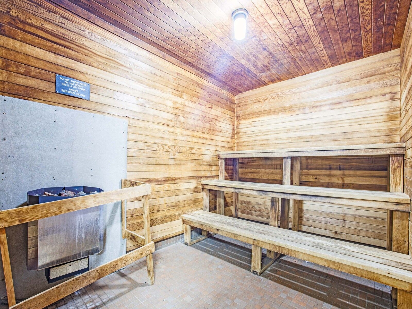
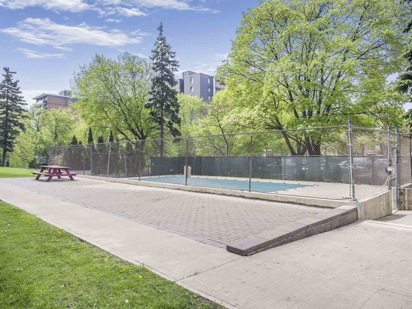
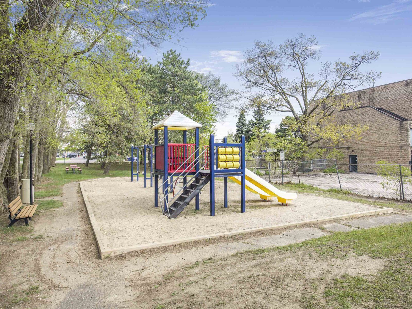
 Properties with this icon are courtesy of
TRREB.
Properties with this icon are courtesy of
TRREB.![]()
Extraordinarily Clean Turnkey 2-Bed Gem | Crown Moulding, Lake Views & Rare 2 Entrances To The Unit. Ideal For First-Time Buyers Or Downsizers Seeking Comfort Without Compromise. This Well Maintained Approximately 965sqft 2-Bedroom Unit Features Crown Moulding And Laminate Flooring Throughout, With Ceramic Tile In The Kitchen. Enjoy Quartz Countertops (6yrs), Stainless Steel Appliances, And Ensuite Laundry For Everyday Ease. Rare Two-Door Access Adds Flexibility. Updated Electrical Panel 100amp (4yrs) West-Facing Windows Bring In Afternoon Sun And A Partial View Of Lake Ontario. Includes A Spacious In Unit Locker For Extra Storage. 1 Car Parking , A Smart, Move-In Ready Option In A Reliable Building.
- HoldoverDays: 90
- Architectural Style: Apartment
- Property Type: Residential Condo & Other
- Property Sub Type: Condo Apartment
- GarageType: Underground
- Directions: Lawrence/Morningside
- Tax Year: 2024
- Parking Features: Underground
- ParkingSpaces: 1
- Parking Total: 1
- WashroomsType1: 1
- WashroomsType1Level: Flat
- BedroomsAboveGrade: 2
- Interior Features: Storage, Carpet Free
- HeatSource: Electric
- HeatType: Radiant
- ConstructionMaterials: Brick
- Parcel Number: 114690113
- PropertyFeatures: Public Transit, Park, Rec./Commun.Centre, School
| School Name | Type | Grades | Catchment | Distance |
|---|---|---|---|---|
| {{ item.school_type }} | {{ item.school_grades }} | {{ item.is_catchment? 'In Catchment': '' }} | {{ item.distance }} |

