$495,000
$30,000#1108 - 5 Massey Square, Toronto, ON M4C 5L6
Crescent Town, Toronto,
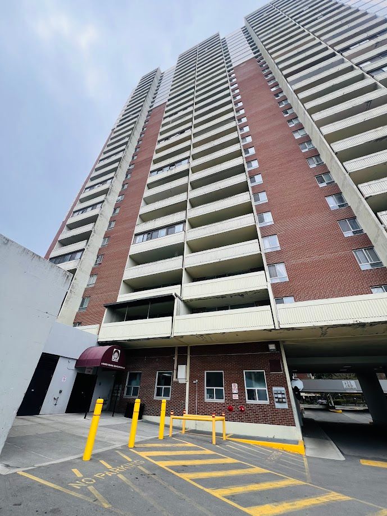
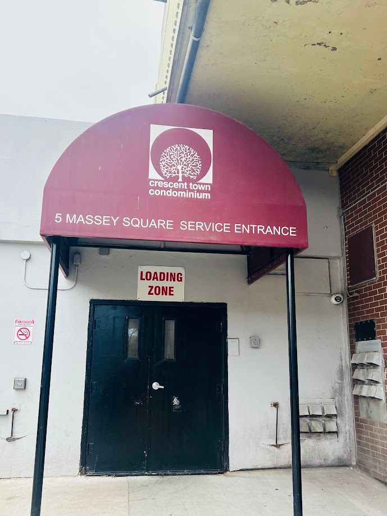
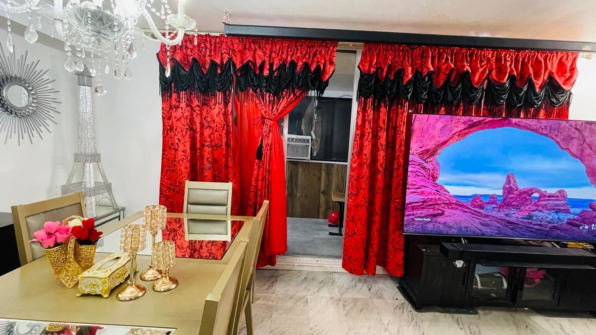
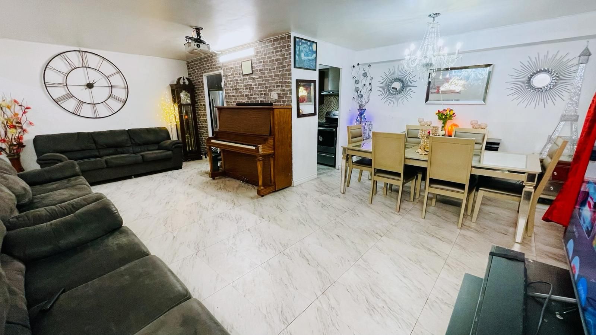
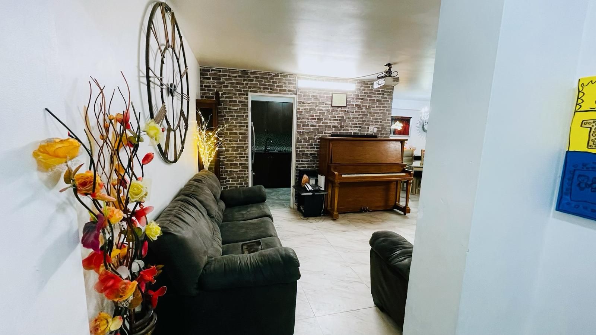

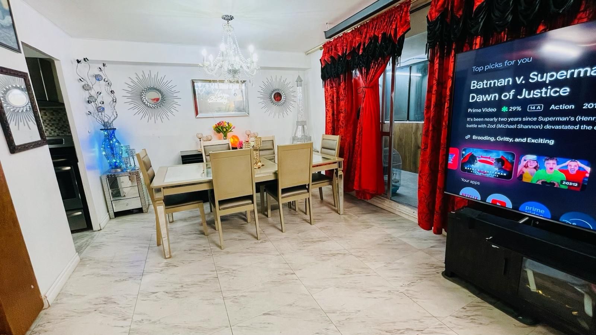
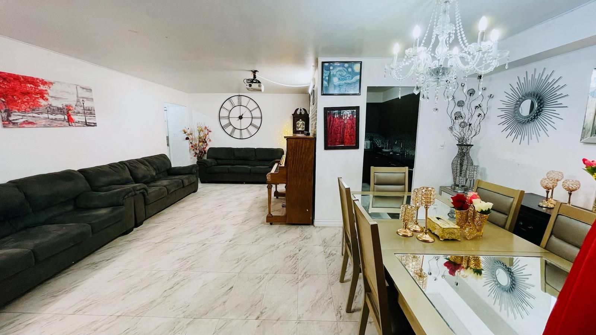
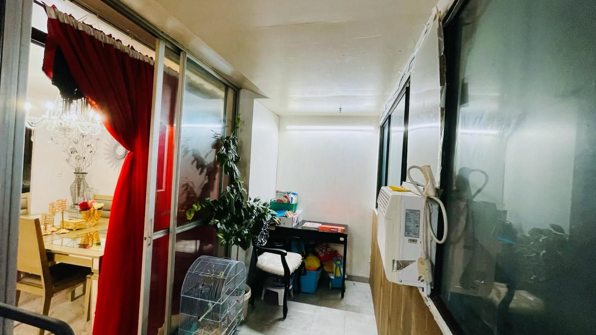
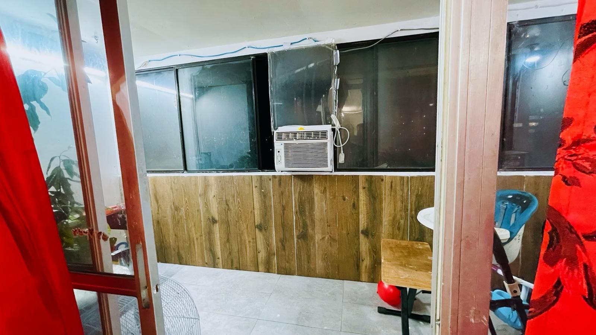
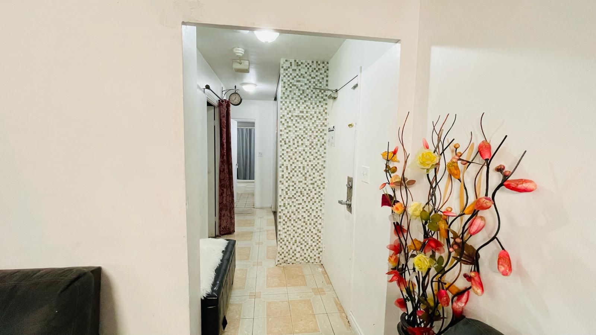
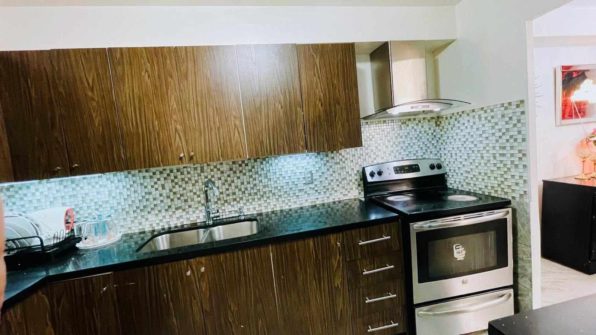
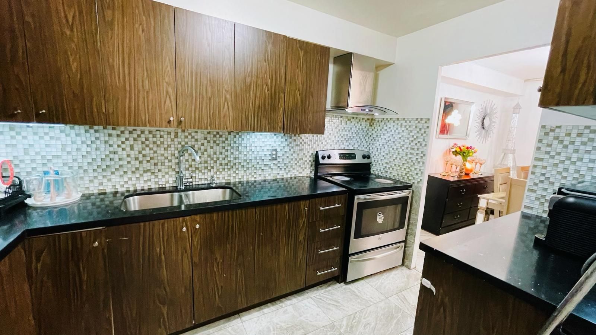
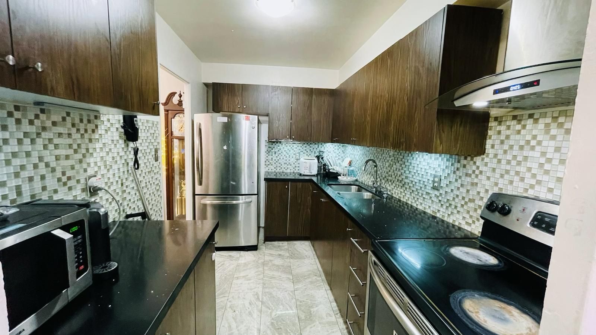
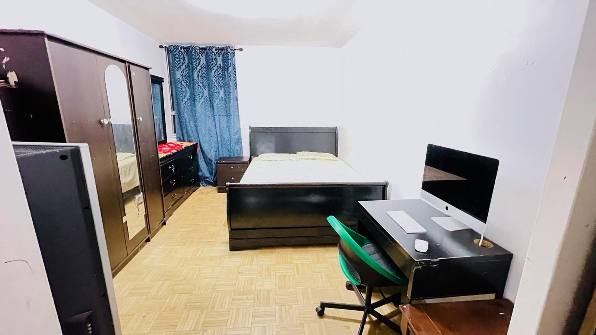
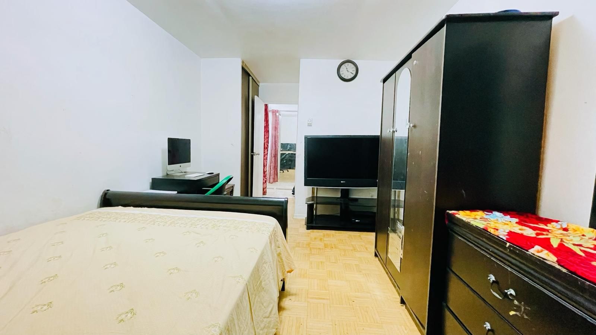
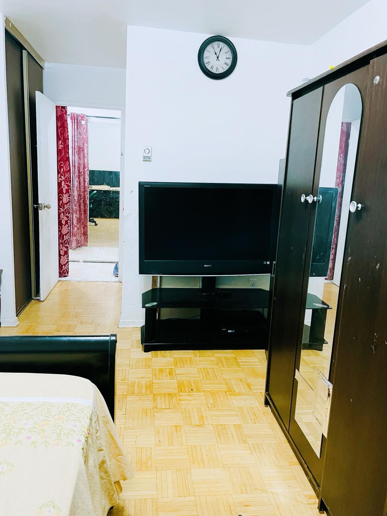

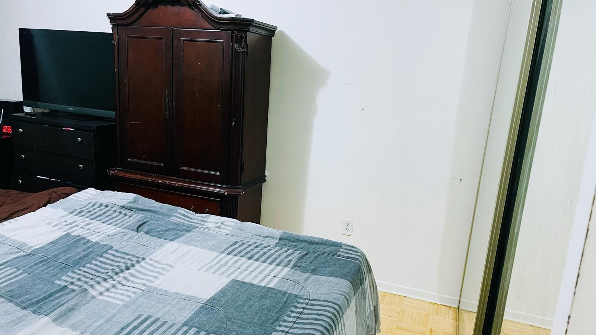
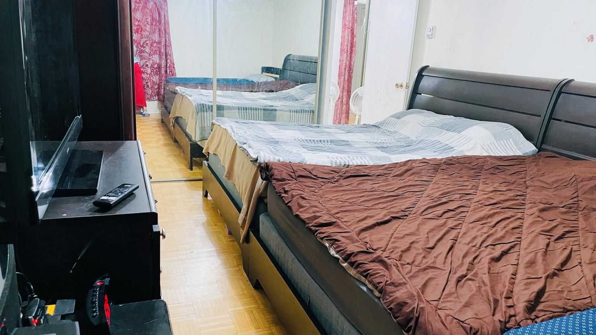
 Properties with this icon are courtesy of
TRREB.
Properties with this icon are courtesy of
TRREB.![]()
Welcome to this spacious, renovated 2-Bedroom + Den condo at 5 Massey Square! This bright unit includes an enclosed balcony that doubles as a solarium. Unobstructed view of Golf Course, The den adds flexibility to the layout and can be used as a home office or a dining room. All utilities included in the maintenance fees, you can enjoy worry-free comfort without concern for energy usage! Parking spot is available for rent with the building. The building is equipped with amenities including a huge private Recreation Centre with a gym, indoor swimming pool, sauna, tennis, squash and basketball courts, and 24-hour security service. This condo is situated just steps from schools, daycare, clinics, Victoria Park Subway Station, parks, shopping plazas, grocery stores, pharmacies & libraries. Approximately 20 minutes to downtown Toronto. Please visit the property before you miss the great opportunity. This might be your dream home.
- HoldoverDays: 90
- Architectural Style: Apartment
- Property Type: Residential Condo & Other
- Property Sub Type: Condo Apartment
- GarageType: Underground
- Directions: Victoria Park/Danforth
- Tax Year: 2024
- Parking Features: Underground
- Parking Total: 1
- WashroomsType1: 1
- WashroomsType1Level: Flat
- BedroomsAboveGrade: 2
- BedroomsBelowGrade: 1
- Interior Features: Brick & Beam, Carpet Free, Countertop Range, Intercom
- Basement: None
- Cooling: Window Unit(s)
- HeatSource: Electric
- HeatType: Radiant
- ConstructionMaterials: Brick
- Exterior Features: Security Gate
- Foundation Details: Concrete
- Parcel Number: 110761006
| School Name | Type | Grades | Catchment | Distance |
|---|---|---|---|---|
| {{ item.school_type }} | {{ item.school_grades }} | {{ item.is_catchment? 'In Catchment': '' }} | {{ item.distance }} |

