$619,900
#606 - 286 Main Street, Toronto, ON M4C 0B3
East End-Danforth, Toronto,
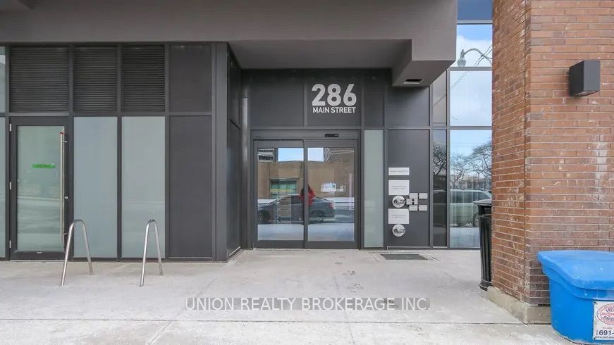
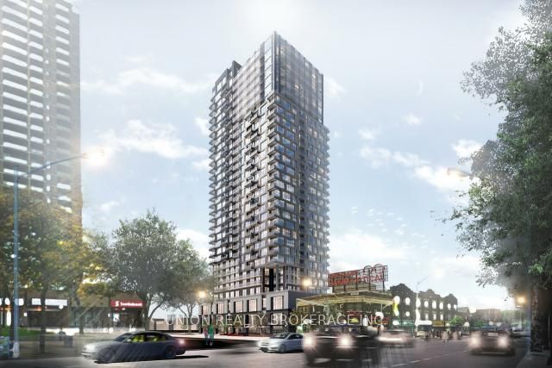
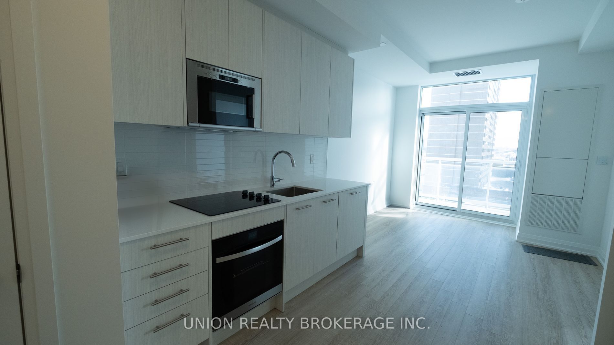
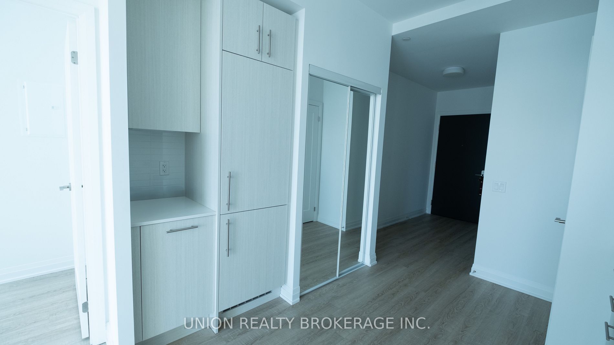
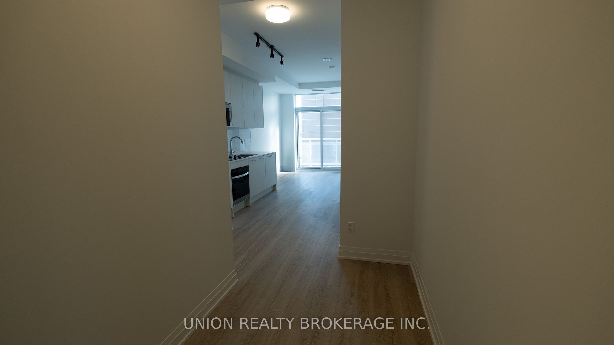
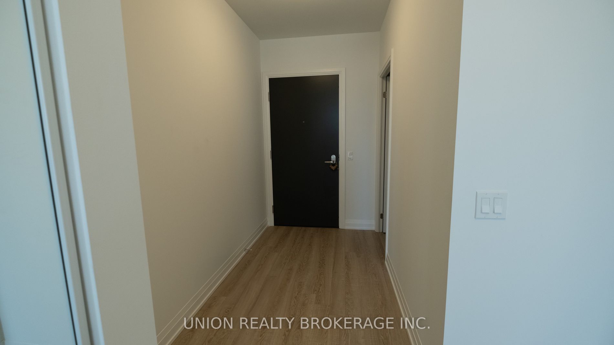
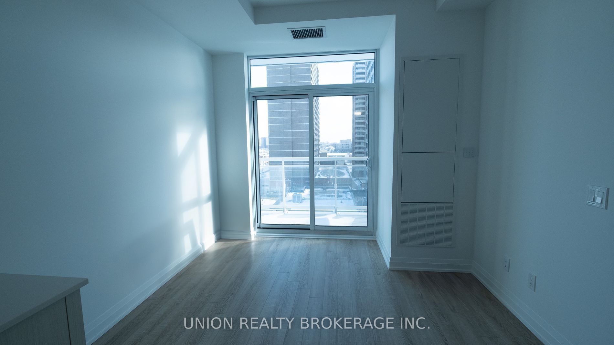
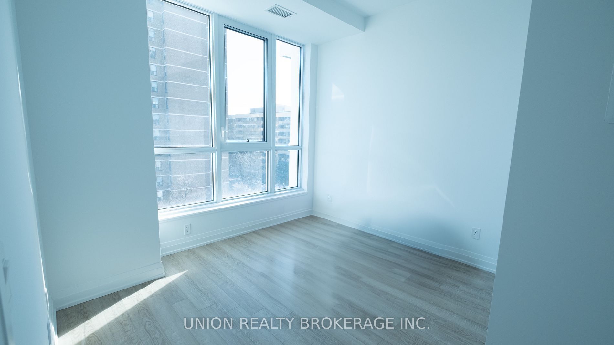
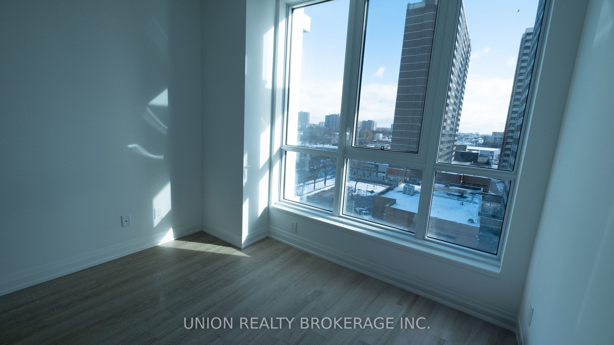
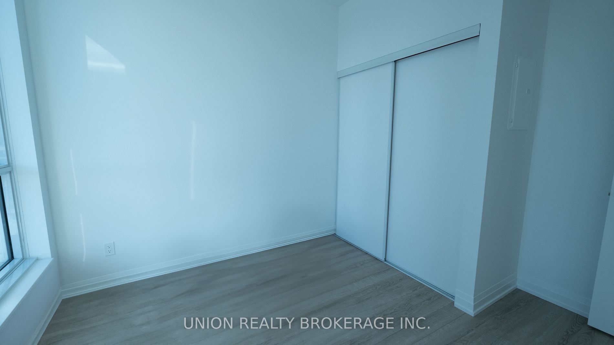
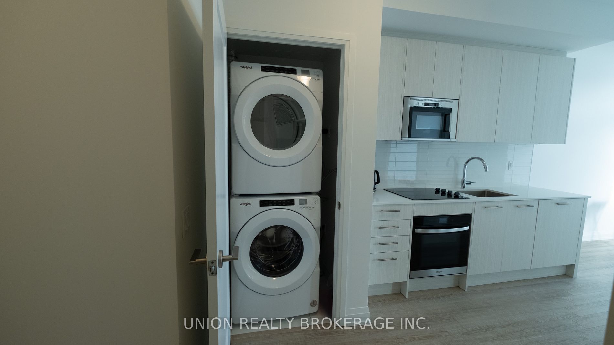
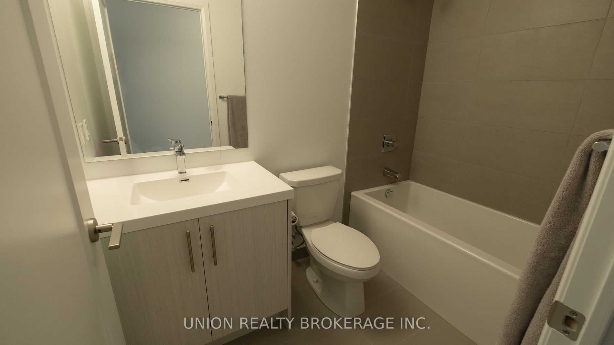
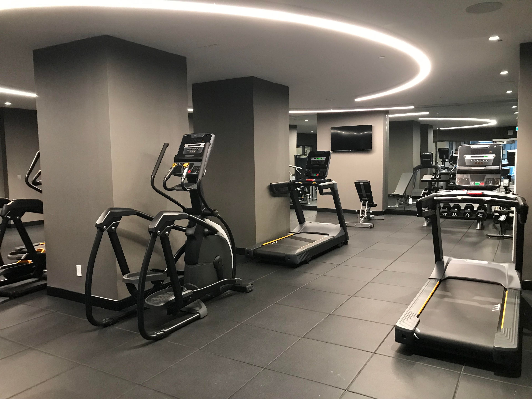
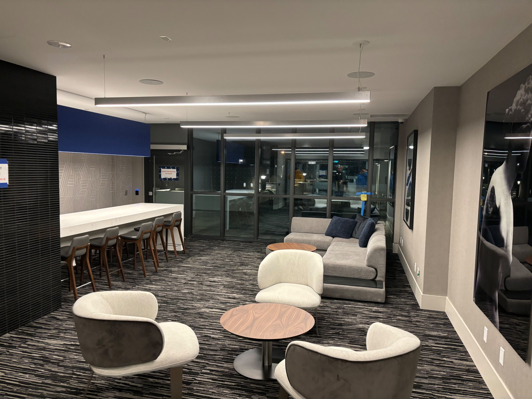
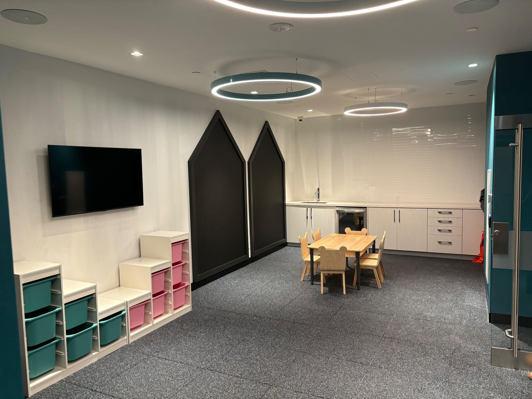
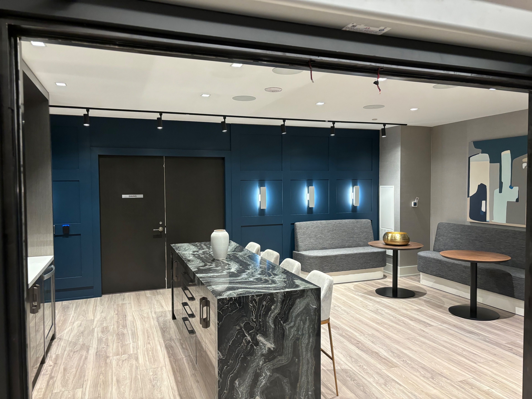
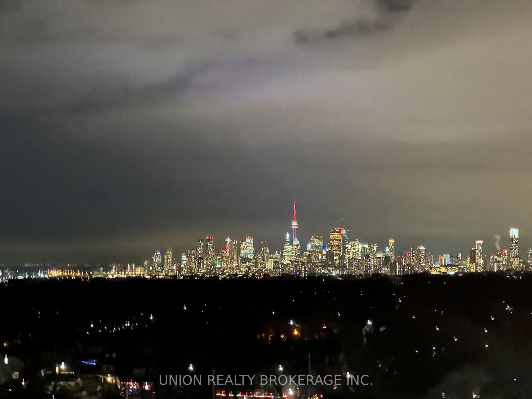
 Properties with this icon are courtesy of
TRREB.
Properties with this icon are courtesy of
TRREB.![]()
Welcome to the Linx! Spacious open concept interior with a warm decor and tons of natural light! Functional floor plan with large entrance way. Convenient access to downtown/uptown or even out of town with the Danforth GO and subway TTC stations across the street. Don't care for transit? no problem this suite comes with a parking spot conveniently located just a few spots from the elevator. Modern systems/amenities incl. 24h Security; Bike Storage; Party Lounge, Bar, Private dining room with adjoined Catering Kitchen; Expansive outdoor terrace with lounge areas, dining areas & BBQs; Kids Play Area; Gym; Guest suites and more!
- HoldoverDays: 60
- Architectural Style: 1 Storey/Apt
- Property Type: Residential Condo & Other
- Property Sub Type: Condo Apartment
- GarageType: Underground
- Directions: Main entrance on Main Street
- Tax Year: 2024
- ParkingSpaces: 1
- Parking Total: 1
- WashroomsType1: 1
- BedroomsAboveGrade: 1
- Interior Features: Carpet Free
- Cooling: Central Air
- HeatSource: Gas
- HeatType: Forced Air
- ConstructionMaterials: Concrete
- PropertyFeatures: Library, Park, Public Transit, Rec./Commun.Centre, Ravine
| School Name | Type | Grades | Catchment | Distance |
|---|---|---|---|---|
| {{ item.school_type }} | {{ item.school_grades }} | {{ item.is_catchment? 'In Catchment': '' }} | {{ item.distance }} |

