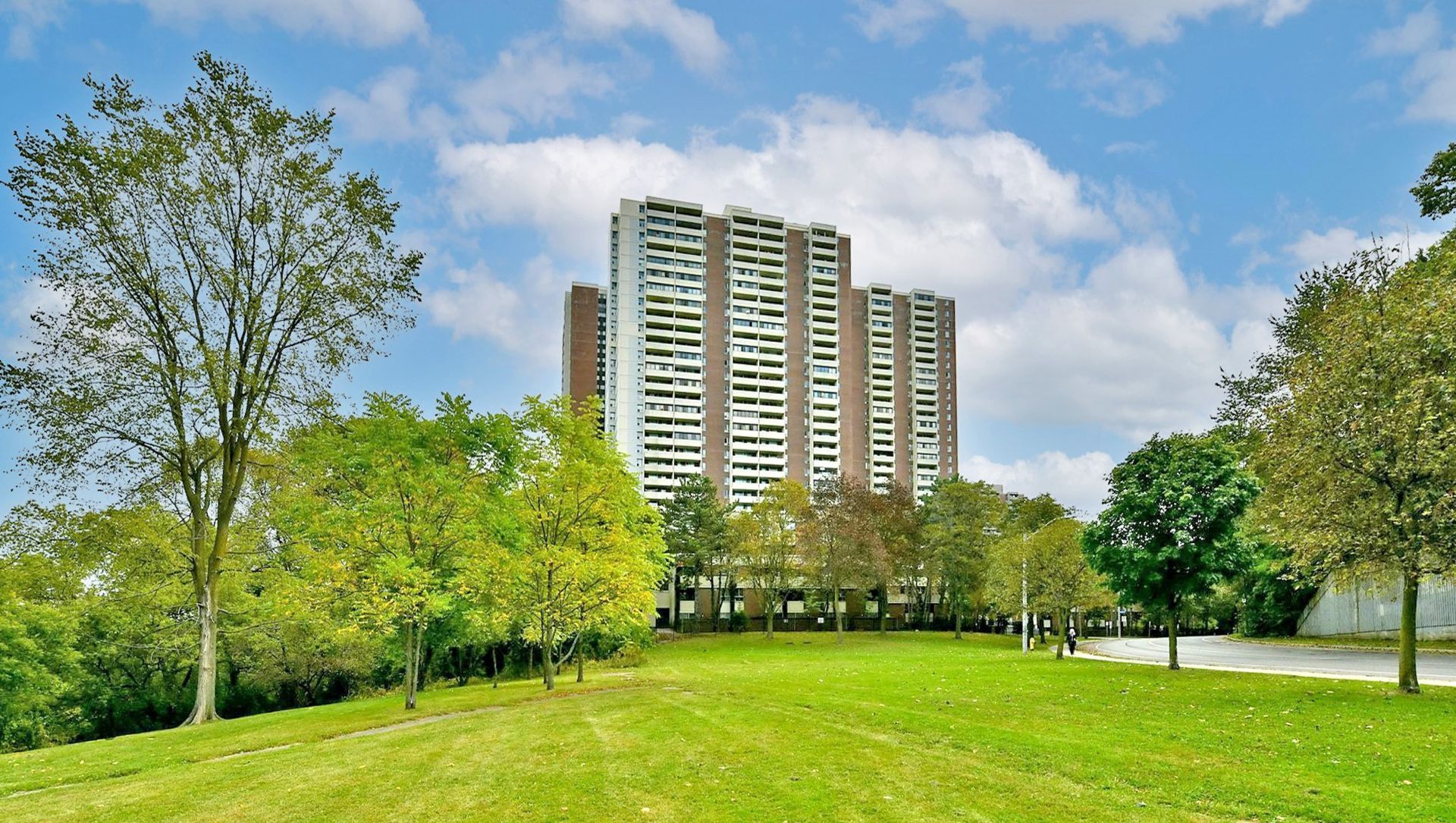$379,000
#2301 - 5 Massey Square, Toronto, ON M4C 5L6
Crescent Town, Toronto,






































 Properties with this icon are courtesy of
TRREB.
Properties with this icon are courtesy of
TRREB.![]()
5 Massey Sq. is the perfect place to relax in a bustling city! Minutes away from Taylor-Massey Creek trails, The Beaches, shopping/dining/entertainment along Danforth Ave; Transit made easy w/ close access to the DVP & TTC. Incredibly spacious unit, flooded w/ natural light ft. western exposure & large open balcony! Convenience at your fingertips w/ an ensuite washer/dryer & spacious living/dining area that's perfect for entertaining. Pride in ownership shows w/ upgrades thru-out: fridge/freezer, washer/dryer (2020); renovated bathrm (2022); custom closet doors main entrnce (2024); new hallway light fixtures; self-adhesive laminate floor in main foyer & kitchen (2024). Incredible building amenities incldng squash & basketball courts & indoor pool & fitness centre! Low maintenance fees include all utilities! **EXTRAS** Ample parking spots for rent directly from management, only $56.10 p/month. Free visitor parking. Affordable annual locker rental only $112.20 p/year! Lobby entrance, intercom & security system in building all in process of being upgraded.
- HoldoverDays: 180
- Architectural Style: Apartment
- Property Type: Residential Condo & Other
- Property Sub Type: Condo Apartment
- GarageType: Underground
- Directions: Victoria Park and Dawes Road
- Tax Year: 2024
- Parking Features: Underground
- Parking Total: 1
- WashroomsType1: 1
- WashroomsType1Level: Main
- BedroomsAboveGrade: 1
- Interior Features: Carpet Free
- Cooling: Wall Unit(s)
- HeatSource: Electric
- HeatType: Radiant
- LaundryLevel: Main Level
- ConstructionMaterials: Concrete
- Parcel Number: 110761197
- PropertyFeatures: Park, Golf, Place Of Worship, Public Transit, Rec./Commun.Centre, School
| School Name | Type | Grades | Catchment | Distance |
|---|---|---|---|---|
| {{ item.school_type }} | {{ item.school_grades }} | {{ item.is_catchment? 'In Catchment': '' }} | {{ item.distance }} |







































