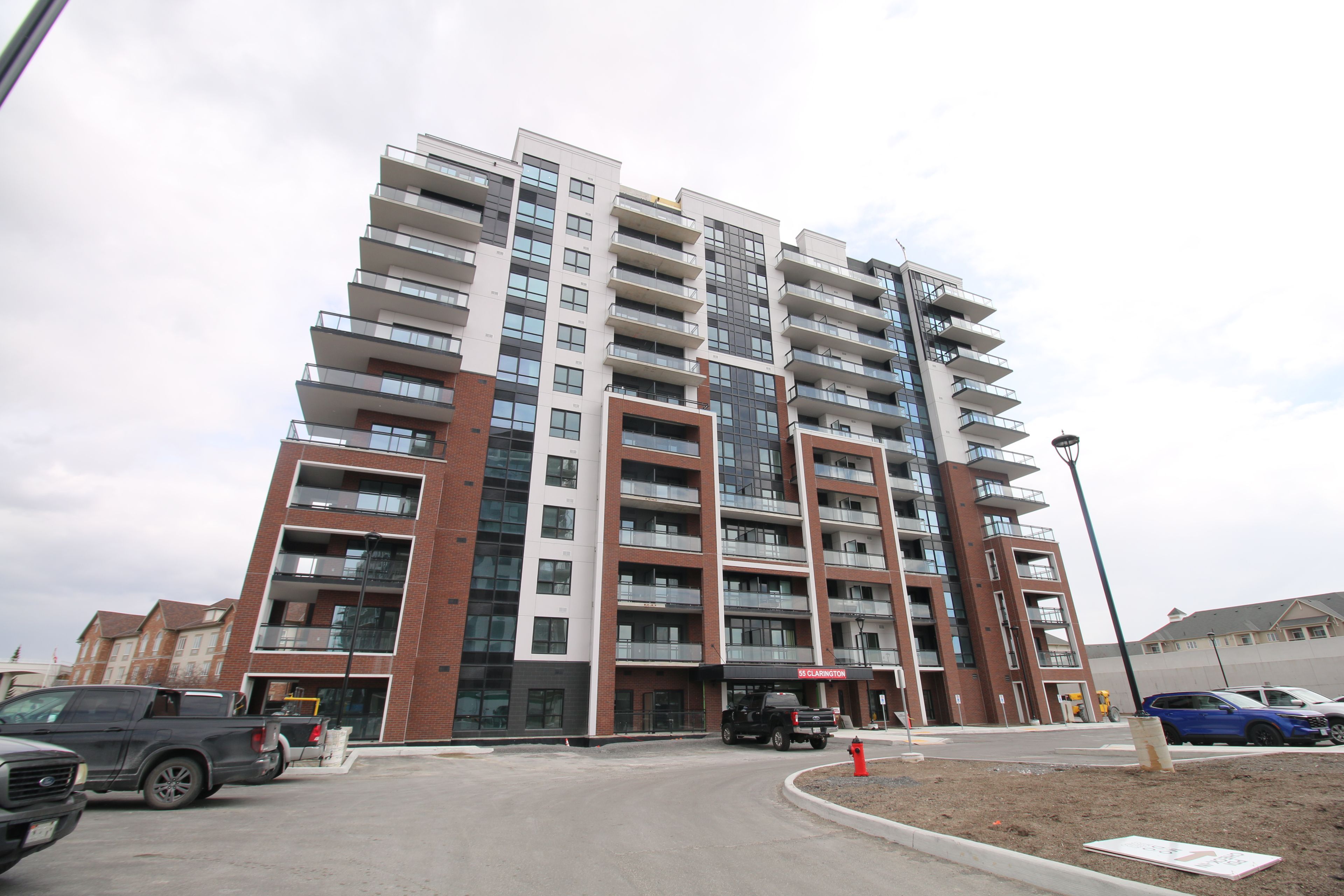$599,999
#306 - 55 Clarington Boulevard, Clarington, ON L1C 7J4
Bowmanville, Clarington,











 Properties with this icon are courtesy of
TRREB.
Properties with this icon are courtesy of
TRREB.![]()
Welcome to modern living in one of Bowmanville's most exciting up-and-coming neighborhoods! This beautifully designed 1-bedroom + den, 2-bath condo offers the perfect blend of style, function, and convenience ideal for young professionals, couples, or savvy investors looking for location and lifestyle. Step inside to an intimate open-concept layout that feels both cozy and contemporary. The sleek kitchen is fully equipped with stainless steel appliances, while in-suite laundry (washer + dryer included) adds everyday ease. Large windows invite in natural light, and the spacious balcony offers a perfect spot to unwind in the evening or enjoy your morning coffee. This gem is just steps from the GO Bus stop and minutes from Hwy 401, ensuring an effortless commute. Enjoy amenities such as a gym, party room, and media room.
- HoldoverDays: 180
- Architectural Style: Apartment
- Property Type: Residential Condo & Other
- Property Sub Type: Condo Apartment
- GarageType: Underground
- Directions: Clarington and Green
- Tax Year: 2025
- ParkingSpaces: 1
- Parking Total: 1
- WashroomsType1: 1
- WashroomsType1Level: Flat
- WashroomsType2: 1
- WashroomsType2Level: Flat
- BedroomsAboveGrade: 1
- BedroomsBelowGrade: 1
- Interior Features: Carpet Free
- Cooling: Central Air
- HeatSource: Gas
- HeatType: Forced Air
- ConstructionMaterials: Concrete, Brick
- Roof: Asphalt Rolled
- Foundation Details: Block, Concrete, Poured Concrete
- Parcel Number: 274180028
| School Name | Type | Grades | Catchment | Distance |
|---|---|---|---|---|
| {{ item.school_type }} | {{ item.school_grades }} | {{ item.is_catchment? 'In Catchment': '' }} | {{ item.distance }} |












