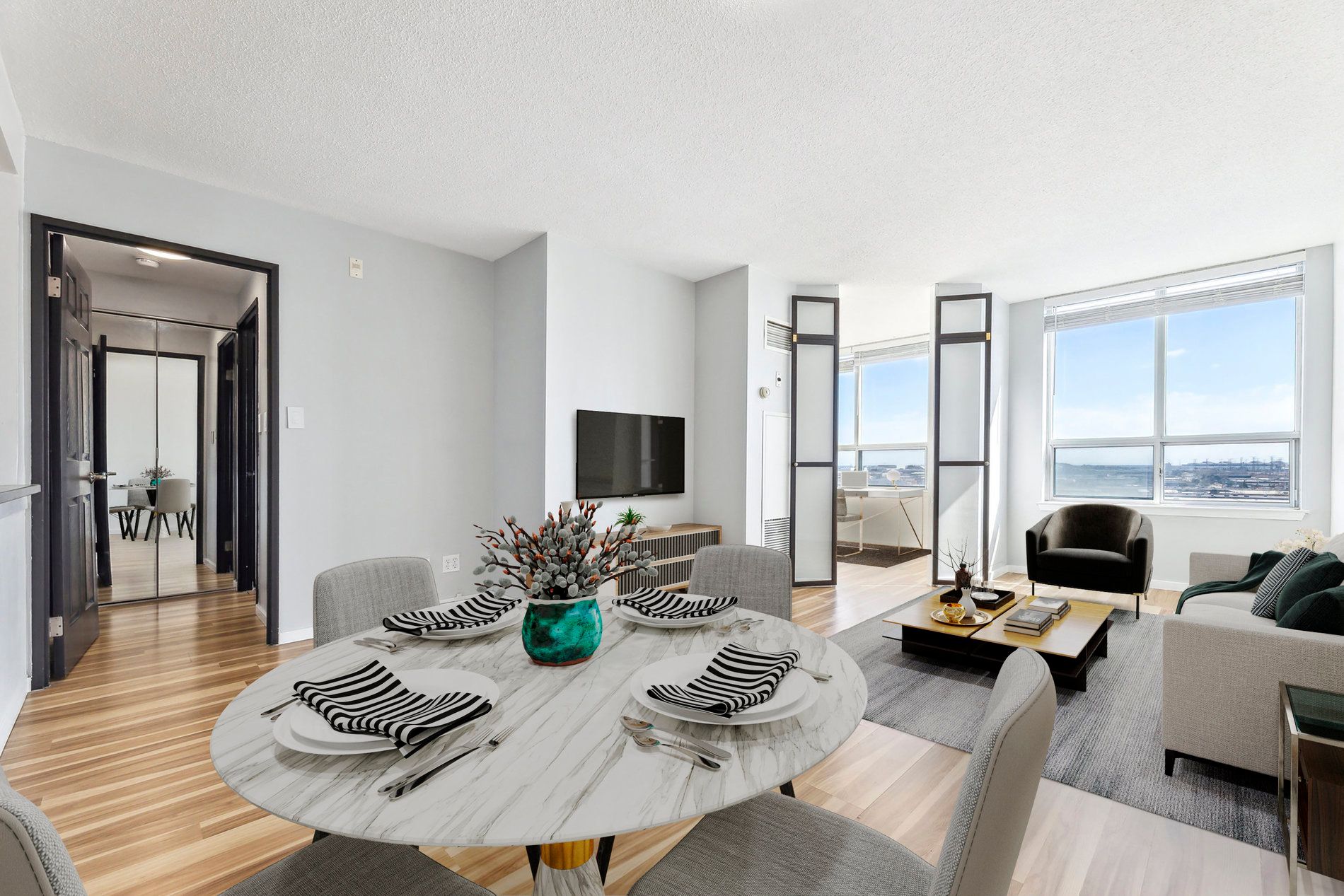$475,000
$20,888#1101 - 1625 Pickering Parkway, Pickering, ON L1V 6Z6
Village East, Pickering,
















 Properties with this icon are courtesy of
TRREB.
Properties with this icon are courtesy of
TRREB.![]()
Welcome to your new home here in Pickering Village East! This open and bright condo is a getaway from the hustle and bustle - a sanctuary for you and your family to enjoy, night and day. An abundance of natural light floods the unit with a warm calmness, bouncing off the white walls and oak-inspired laminate flooring so nicely. After a hard day's work in your bright, home office with a view, head over to your renovated kitchen (2020) to cook a delicious meal, updated with new tile flooring, cabinets, fridge (2024) and dishwasher (2020). Need to take a load off? Take a few steps to your open-concept living room, kick your feet up, read a book or watch some Netflix, taking advantage of the airy and functional space. It's time to wind down for the night, but before hitting your pillow, head into your updated bathroom (2021) fully equipped with a walk-in shower, light-up mirror and large vanity. Time to hit the hay, walking into the bedroom, past his & her closet units with full length mirrors, and into your safe space. This condo unit alone is a dream but what if we told you it gets even better? You're located across the street from a park, including a kid's playground, tennis courts and soccer fields. You're a one-minute drive from The Shops at Pickering City Centre where you can enjoy amazing shopping and restaurants. You have quick access to the 401, Go Train, the Pickering Casino & Resort, grocery stores and multiple shopping areas including all your favourite stores. For those with kids, there are numerous great schools in the area, 8 public and 4 Catholic schools. Did we mention that all utilities are included in the low condo maintenance fee??!! Whether this is your first home, you're starting a family or you're looking to downsize, this condo has it all.
- HoldoverDays: 90
- Architectural Style: Apartment
- Property Type: Residential Condo & Other
- Property Sub Type: Condo Apartment
- GarageType: Underground
- Directions: Brock Rd / Pickering Pkwy
- Tax Year: 2025
- Parking Features: Underground
- Parking Total: 1
- WashroomsType1: 1
- WashroomsType1Level: Flat
- BedroomsAboveGrade: 1
- BedroomsBelowGrade: 1
- Interior Features: Auto Garage Door Remote, Carpet Free
- Cooling: Central Air
- HeatSource: Gas
- HeatType: Forced Air
- ConstructionMaterials: Brick
- Parcel Number: 271520090
- PropertyFeatures: Hospital, Clear View, Rec./Commun.Centre, Place Of Worship, School, Park
| School Name | Type | Grades | Catchment | Distance |
|---|---|---|---|---|
| {{ item.school_type }} | {{ item.school_grades }} | {{ item.is_catchment? 'In Catchment': '' }} | {{ item.distance }} |

















