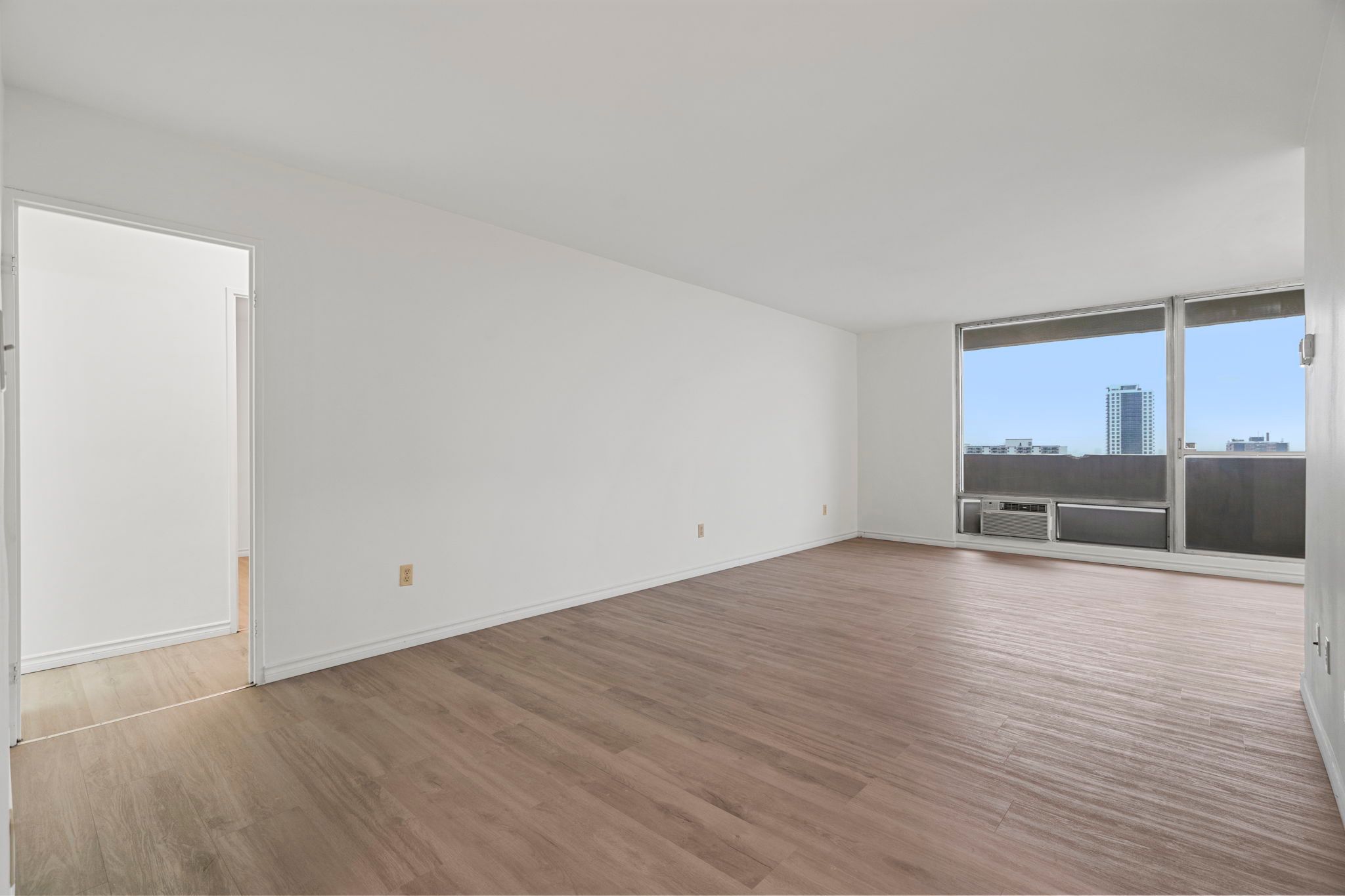$580,000
$19,000#2610 - 1 Massey Square, Toronto, ON M4C 5L4
Crescent Town, Toronto,
































 Properties with this icon are courtesy of
TRREB.
Properties with this icon are courtesy of
TRREB.![]()
Rarely offered 3 bedrooms, 2 baths!!! Spacious corner suite (1307+137 balcony), Oversized principal rooms, 2 large bathrooms, plenty of storage space. Perfect for family.We've just freshly painted the whole condo including the walls, ceilings, trim, and inside the closets. We've also just installed new, modern vinyl flooring through-out the entire property. The view is stunning from the oversized (137 square foot) balcony. Parking and locker included! This location is perfectly located just a hop, a skip, and a jump to Daycare, school, Subway station, groceries, pharmacy, medical and the world famous offerings of The Danforth. Low maintenance fee includes everything, even Cable TV. All the amenities you could ask for and many visitors parking. Why rent when you can own this oversized apartment! Available for quick closing if needed! The owner lived here since 1983, true pride of ownership.
- HoldoverDays: 90
- Architectural Style: Apartment
- Property Type: Residential Condo & Other
- Property Sub Type: Condo Apartment
- GarageType: Underground
- Directions: Two blocks north of Danforth on Victoria Park, left on Crescent town road, right on Massey square.
- Tax Year: 2024
- ParkingSpaces: 1
- Parking Total: 1
- WashroomsType1: 1
- WashroomsType1Level: Flat
- WashroomsType2: 1
- WashroomsType2Level: Flat
- BedroomsAboveGrade: 3
- Interior Features: Carpet Free
- Cooling: Window Unit(s)
- HeatSource: Electric
- HeatType: Radiant
- ConstructionMaterials: Brick, Stone
- PropertyFeatures: Library, Park, Place Of Worship, Public Transit, School
| School Name | Type | Grades | Catchment | Distance |
|---|---|---|---|---|
| {{ item.school_type }} | {{ item.school_grades }} | {{ item.is_catchment? 'In Catchment': '' }} | {{ item.distance }} |

































