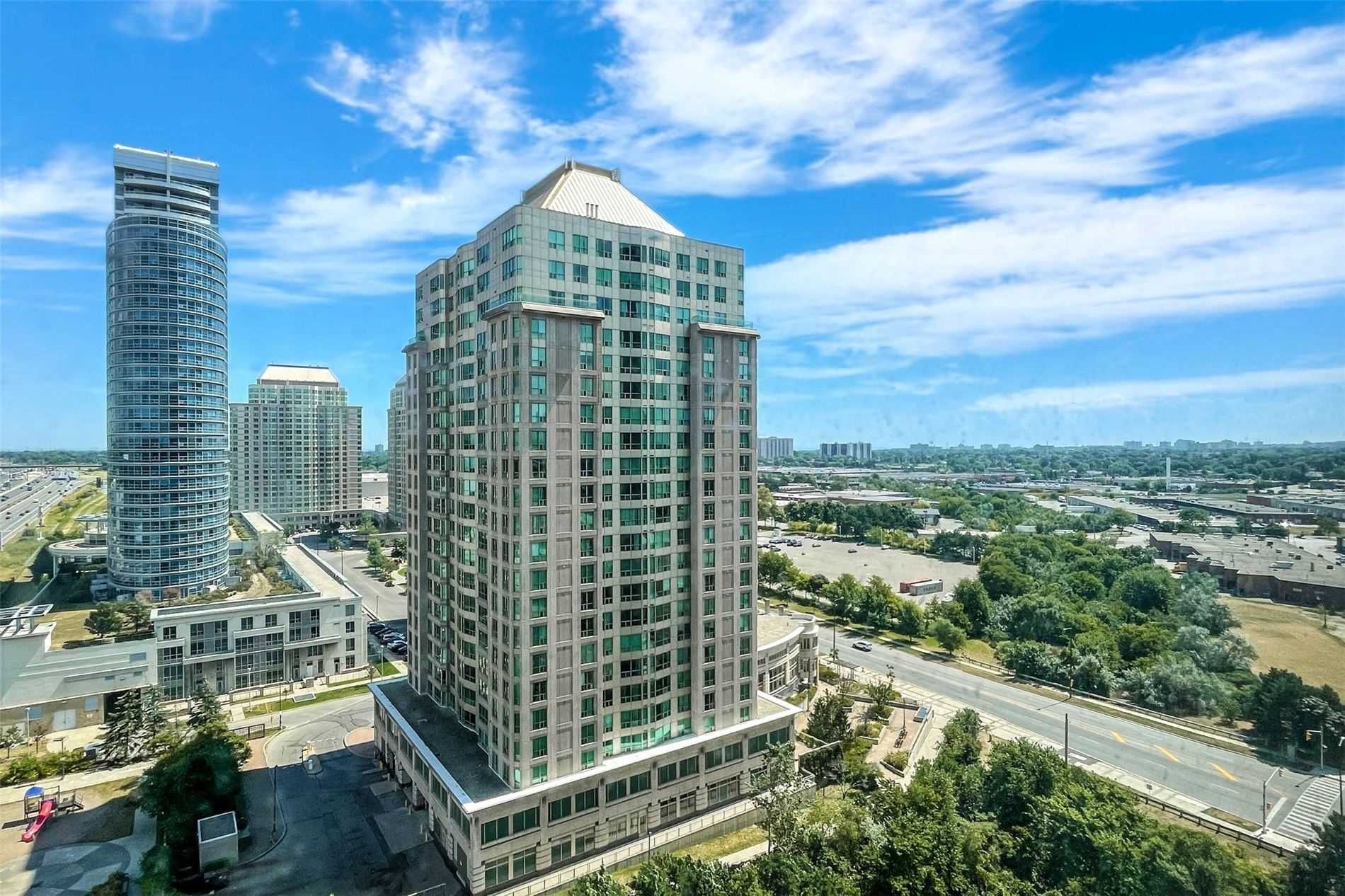$554,000
$11,000#2418 - 88 Corporate Drive, Toronto, ON M1H 3G6
Woburn, Toronto,































 Properties with this icon are courtesy of
TRREB.
Properties with this icon are courtesy of
TRREB.![]()
Beautiful Tridel Condo. A Fantastic Layout 1+1 with Unobstructed View. Luxury Vynl Flooring( LVF) -2024 ,Freshly Painted -2024, Total Kitchen Upgraded with breakfast bar -2024, - Fridgedaire (Stove -2024, Refrigirator-2024,Microwave with Frier- 2024, Built In Dish Washer-2024), LG Dryer and Washer -2024. Good sized Solarium with Window & Door can be a 2nd Bedroom.Very well maintained Clean Unit With Wash Room Upgraded-2024, All brand new window curtains-2024. Never rented so far. Fantastic Facilities. Million dollar Recreation Centre, including 24 Hour Security Guest Suite, Indoor, Billiards, Bowling, Library, Party, Room Gym, Visitor Parking, BBQ, Patio. Prime location Close to Scarborough Town Centre, Hwy 401 & Centennial College. Perfect Location To Own and Investment.
- HoldoverDays: 90
- Architectural Style: Apartment
- Property Type: Residential Condo & Other
- Property Sub Type: Condo Apartment
- GarageType: Underground
- Directions: E
- Tax Year: 2024
- Parking Total: 1
- WashroomsType1: 1
- WashroomsType1Level: Main
- BedroomsAboveGrade: 1
- BedroomsBelowGrade: 1
- Interior Features: Carpet Free
- Cooling: Central Air
- HeatSource: Gas
- HeatType: Forced Air
- ConstructionMaterials: Brick, Stucco (Plaster)
- Exterior Features: Recreational Area, Security Gate
- Parcel Number: 120230829
| School Name | Type | Grades | Catchment | Distance |
|---|---|---|---|---|
| {{ item.school_type }} | {{ item.school_grades }} | {{ item.is_catchment? 'In Catchment': '' }} | {{ item.distance }} |
































