$449,500
#4204 - 50 Old Kingston Road, Toronto, ON M1E 4Y1
West Hill, Toronto,
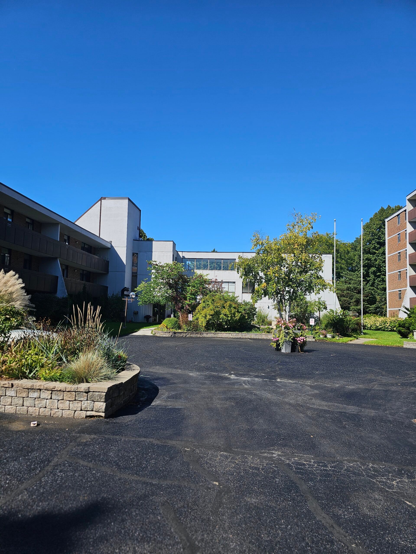
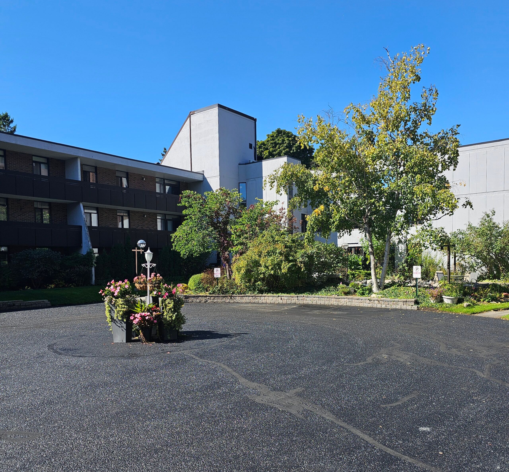
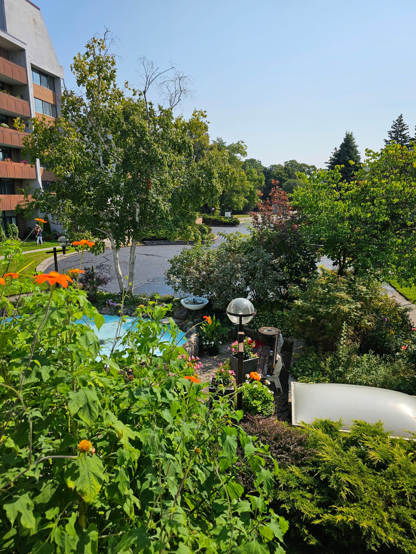
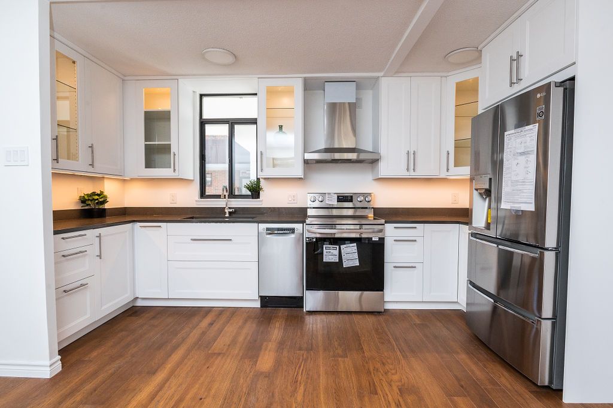
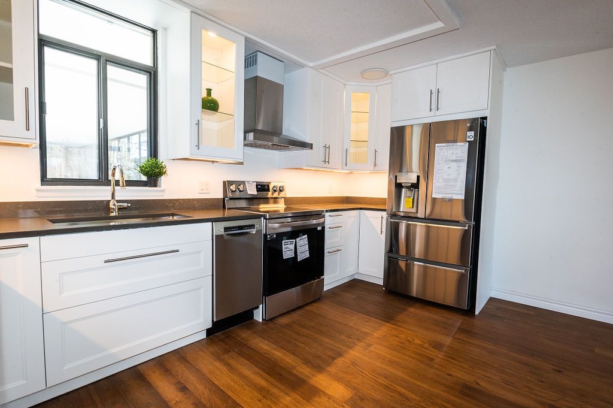
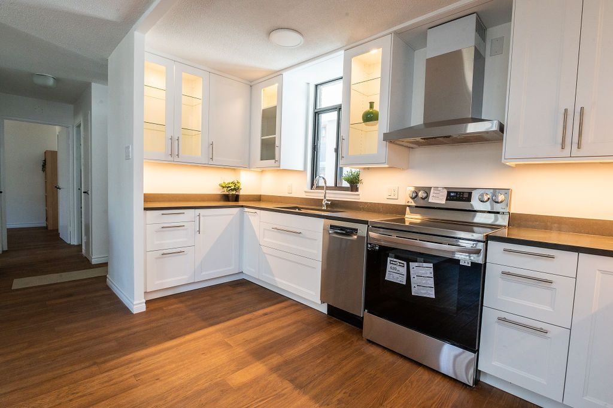
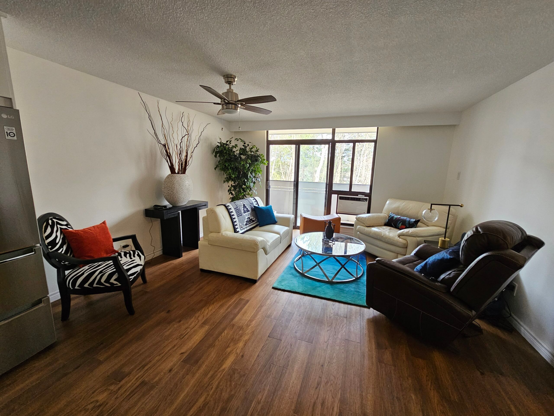
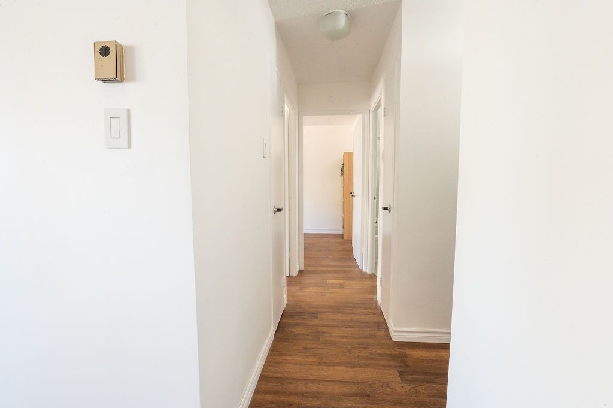
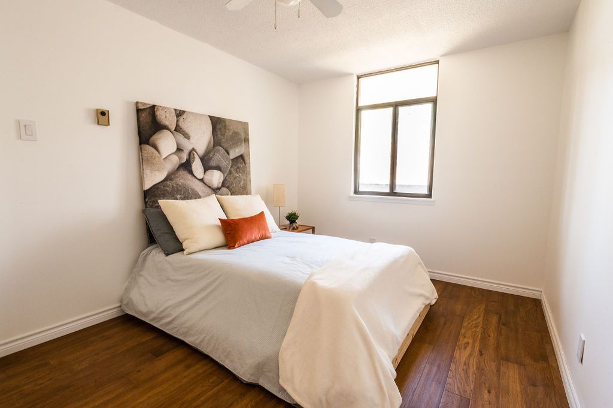
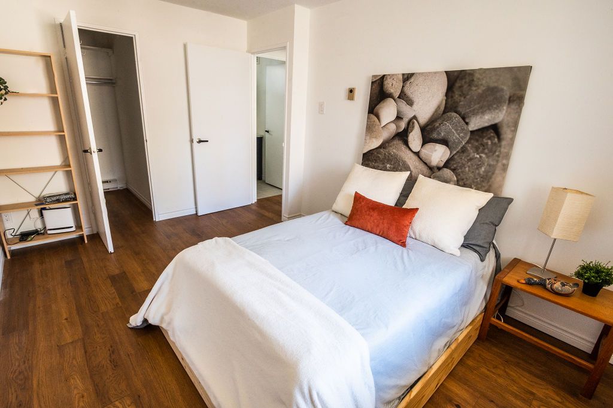

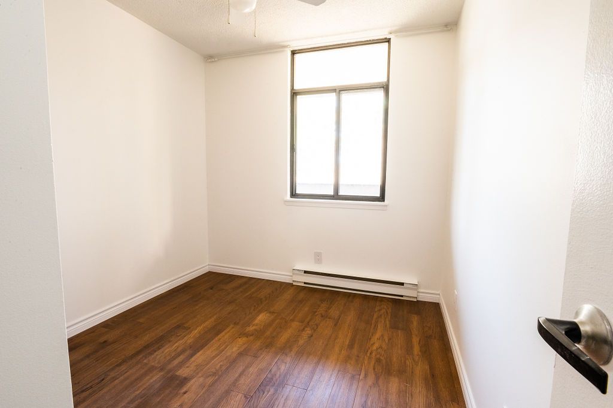

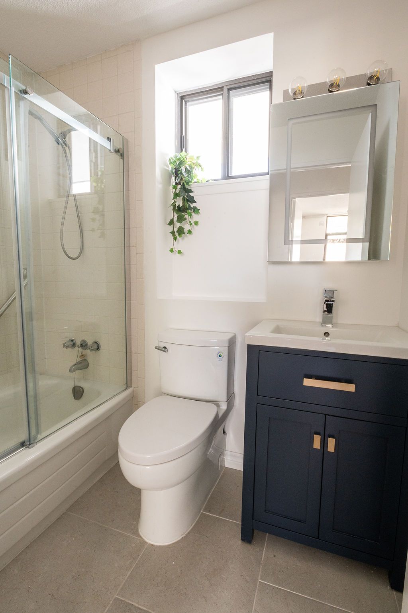
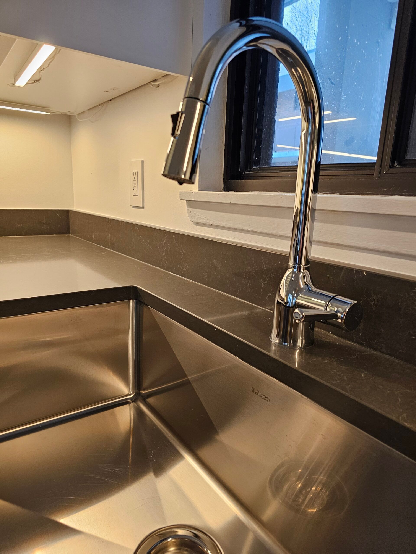
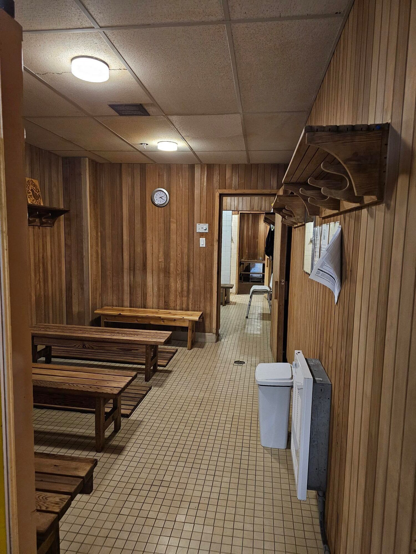
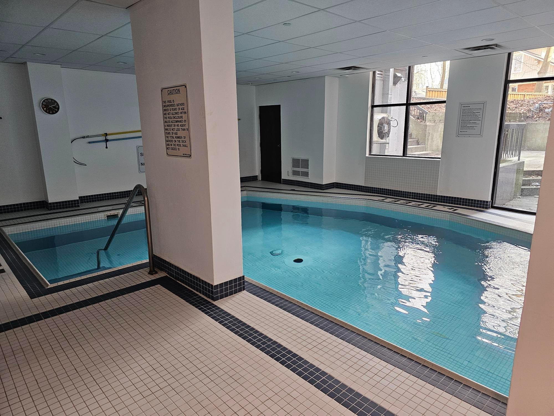
 Properties with this icon are courtesy of
TRREB.
Properties with this icon are courtesy of
TRREB.![]()
Welcome home & relax in this freshly renovated enclave designed w/a Town & Country feel. Enjoy views of natures beauty on your private 30 ft balcony overlooking a manicured courtyard that flows onto rolling hills with colorful forested trees. Foodie enthusiasts will appreciate the enlarged Kitchen with Premium Upgrades such as Upgraded Quartz Countertops Upgraded 40 in Upper cabinets Soft-close doors/drawers Pots/Pans upgraded LED lit Cutlery drawers on easy slide rails plus built in space saving devices. Included are all new upgraded S/S Appliances from quality brands as BOSCH LG Whirlpool Blanco and MOEN. Included upgraded elegant planked flooring throughout Large Mstr Bdrm w/walk-in closet 2nd bdrm w/ closet and a renovated full bathroom. Includes convenient underground Parking & Locker plus much more. LOW Maint. fees include: property taxes, bell cable, 5g internet and all utilities. At min. one owner/occupant aged >55 must occupy the unit. Cats are allowed with approval. *For Additional Property Details Click The Brochure Icon Below*
- Architectural Style: Apartment
- Property Type: Residential Condo & Other
- Property Sub Type: Co-op Apartment
- GarageType: Underground
- Directions: Major intersection Kingston Road and Morningside Ave
- Tax Year: 2024
- Parking Features: Underground
- ParkingSpaces: 1
- Parking Total: 1
- WashroomsType1: 1
- BedroomsAboveGrade: 2
- Cooling: Wall Unit(s)
- HeatSource: Electric
- HeatType: Baseboard
- ConstructionMaterials: Brick
- Parcel Number: 064970039
| School Name | Type | Grades | Catchment | Distance |
|---|---|---|---|---|
| {{ item.school_type }} | {{ item.school_grades }} | {{ item.is_catchment? 'In Catchment': '' }} | {{ item.distance }} |


















