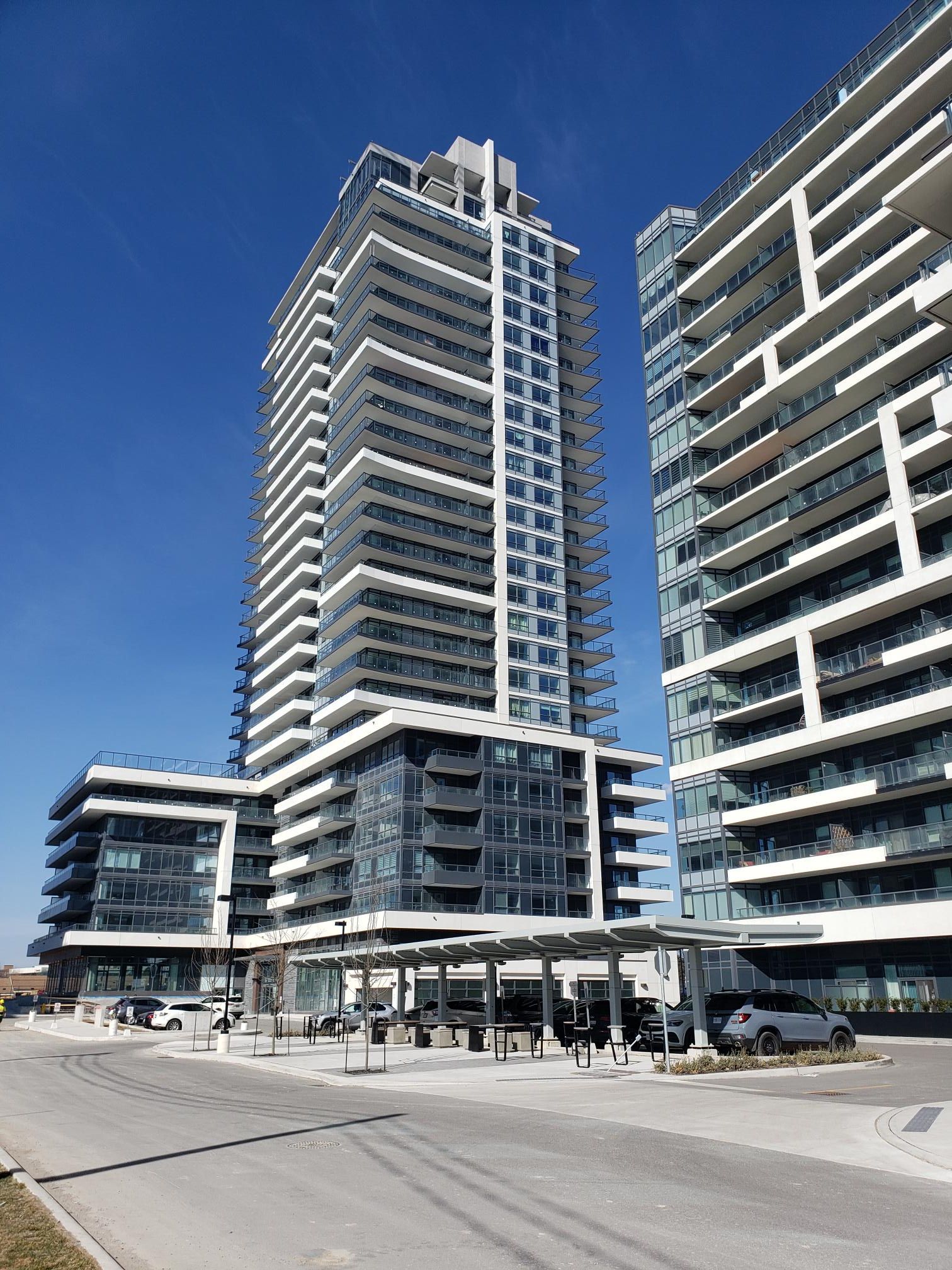$619,500
#1003 - 1455 Celebration Drive, Pickering, ON L1W 1C3
Bay Ridges, Pickering,





















 Properties with this icon are courtesy of
TRREB.
Properties with this icon are courtesy of
TRREB.![]()
A Beautiful And functional Layout Condo Suite Awaits You in Universal City Condos Tower 2. Two Bedroom Suite Comes With Underground Parking. Located In the Heart of Pickering This Suite Has It All. Natural light floods The Interior. Upgraded Laminate Flooring Abound, The Modern Kitchen Has Stainless Steel Appliances and Space Has An Open Concept Feel. Exposure Is South Allowing For A Warm Ambiance Throughout The Day. Rogers Ignite 150 internet included in the maintenance fees. Building Is Located Near Hwy 401, And Within Walking Distance to Pickering Go Station. Pickering Town Centre, Pickering Casino & Walmart, Canadian Tire And Many Big Stores Are A Few Minutes Away. Building Amenities Include An Outdoor Pool, Gym, 24hr Concierge, Game Room And Party Room.
- HoldoverDays: 90
- Architectural Style: Apartment
- Property Type: Residential Condo & Other
- Property Sub Type: Condo Apartment
- GarageType: Underground
- Directions: HWY 401 EAST TO WHITES RD, GO SOUTH TO BAYLY RD THEN WEST TO CELEBRATION DR.
- Tax Year: 2025
- Parking Features: Underground
- ParkingSpaces: 1
- Parking Total: 1
- WashroomsType1: 1
- WashroomsType1Level: Flat
- WashroomsType2: 1
- WashroomsType2Level: Flat
- BedroomsAboveGrade: 2
- Interior Features: Separate Hydro Meter
- Cooling: Central Air
- HeatSource: Other
- HeatType: Forced Air
- ConstructionMaterials: Concrete, Other
- PropertyFeatures: Arts Centre, Clear View, Lake Access, Lake/Pond, Public Transit
| School Name | Type | Grades | Catchment | Distance |
|---|---|---|---|---|
| {{ item.school_type }} | {{ item.school_grades }} | {{ item.is_catchment? 'In Catchment': '' }} | {{ item.distance }} |






















