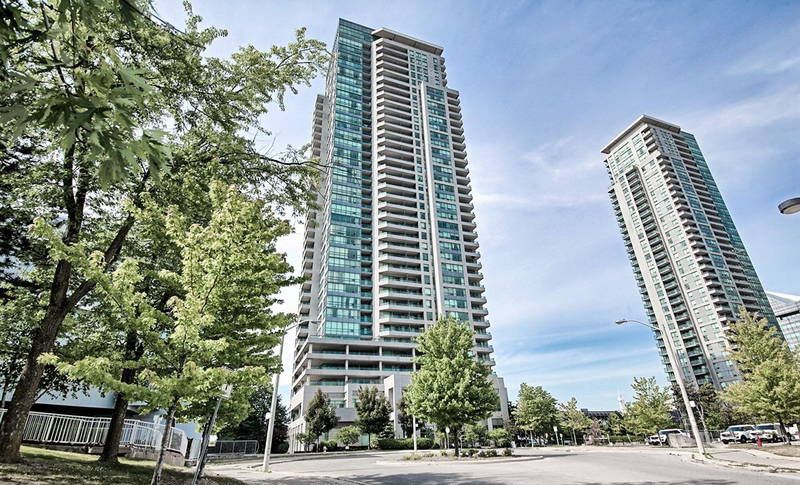$699,900
$50,000#1809 - 50 Brian Harrison Way, Toronto, ON M1P 5J4
Bendale, Toronto,



















 Properties with this icon are courtesy of
TRREB.
Properties with this icon are courtesy of
TRREB.![]()
Must See! Highly Demand Location! Luxury condo by Monarch. Corner unit with unobstructed south-west view, bright and spacious, 2 split bedrooms and 2 baths, 2 bedrooms plus a solarium, floor-to-ceiling window in the solarium, solarium with door as a separate room, can be used as a 3rd bedroom. laminate floor throughout, best layout in the building, the unit is well maintained. Excellent recreational facilities: indoor pool, exercise room, party/meeting room, visitor parking, 24-hour concierge. Just steps to Scarborough town shopping centre and TTC station, close to supermarkets, restaurants, cinema and with easy access to highway 401 and more... **The maintenance fee includes all utilities: water, hydro, and heat, totaling $958.61. The maintenance fee breaks down to an $855.19 unit fee, a $29.35 locker fee, and a $74.07 parking fee.** the attached floor plan is provided for reference only and may not be accurate. **Don't miss this excellent investment opportunity! Currently rented for $3,700 per month, and the buyer can take over the reliable tenants. This is negotiable.
- HoldoverDays: 60
- Architectural Style: Apartment
- Property Type: Residential Condo & Other
- Property Sub Type: Condo Apartment
- GarageType: Underground
- Directions: Brimley / Hwy 401
- Tax Year: 2024
- ParkingSpaces: 1
- Parking Total: 1
- WashroomsType1: 1
- WashroomsType2: 1
- BedroomsAboveGrade: 2
- BedroomsBelowGrade: 1
- Cooling: Central Air
- HeatSource: Gas
- HeatType: Forced Air
- ConstructionMaterials: Concrete
| School Name | Type | Grades | Catchment | Distance |
|---|---|---|---|---|
| {{ item.school_type }} | {{ item.school_grades }} | {{ item.is_catchment? 'In Catchment': '' }} | {{ item.distance }} |




















