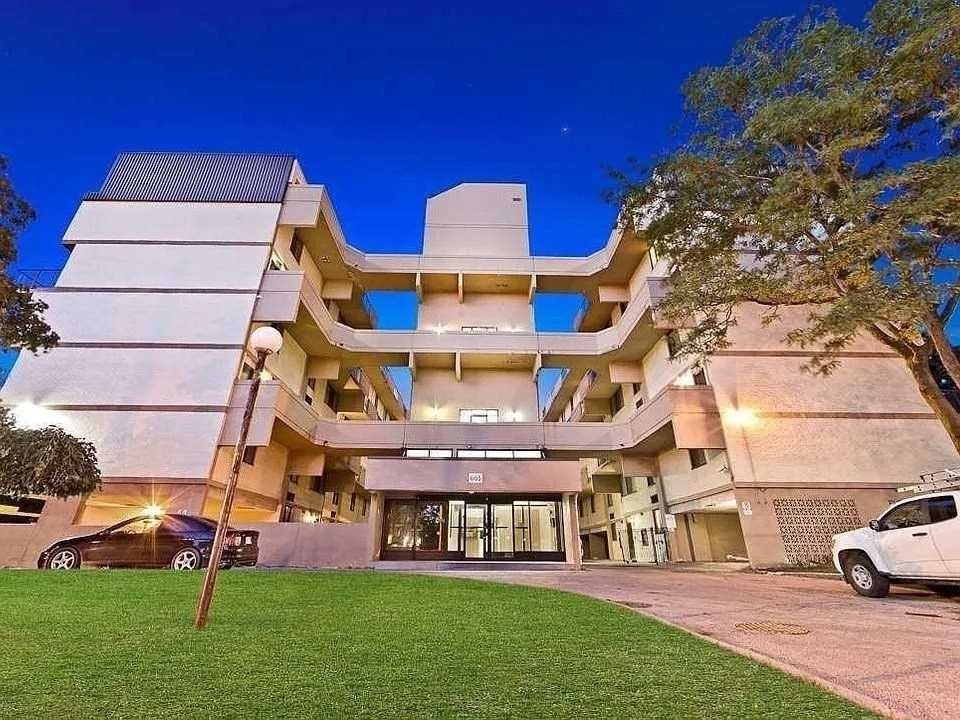$299,000
#103 - 665 Kennedy Road, Toronto, ON M1K 5E2
Kennedy Park, Toronto,





















 Properties with this icon are courtesy of
TRREB.
Properties with this icon are courtesy of
TRREB.![]()
This GORGEOUS Newly Built 3 bedroom 2 Bathroom This GORGEOUS Newly 3 bedroom 2 bathroom condo unit is located close to Kennedy RD and Eglinton. This is a fully renovated, 3 bedroom 2 bathroom, with a huge private backyard. An upgraded unit with extensive finishes. Beautiful large quartz countertop, open concept kitchen to the family room. Very spacious condo over 1200 sq ft. Main level open to own private backyard area. Gorgeous chandeliers throughout unit, pot lights in master bedroom and ceiling moulding / design. Brand new designed kitchen. A gorgeous bright, spacious, open concept unit. Short walk to Kennedy Subway Station, Kennedy GO and future Eglinton LRT. PLUS grocery shopping, coffee shop and restaurants just across the street. Beautiful brand new staircase takes you to the cozy second level that has been upgraded with two large bedrooms. Main floor comes with extended storage unit under the stairs .A Must See !
- HoldoverDays: 90
- Architectural Style: 2-Storey
- Property Type: Residential Condo & Other
- Property Sub Type: Condo Apartment
- GarageType: Underground
- Directions: Kennedy Rd and Eglington Ave
- Tax Year: 2024
- Parking Features: Underground
- ParkingSpaces: 1
- Parking Total: 1
- WashroomsType1: 1
- WashroomsType1Level: Second
- WashroomsType2: 1
- WashroomsType2Level: Ground
- BedroomsAboveGrade: 3
- Cooling: Wall Unit(s)
- HeatSource: Other
- HeatType: Other
- LaundryLevel: Main Level
- ConstructionMaterials: Brick, Stucco (Plaster)
- Roof: Other, Flat
- Foundation Details: Block, Brick, Concrete, Concrete Block
- PropertyFeatures: Public Transit, Place Of Worship, Park, Rec./Commun.Centre, School
| School Name | Type | Grades | Catchment | Distance |
|---|---|---|---|---|
| {{ item.school_type }} | {{ item.school_grades }} | {{ item.is_catchment? 'In Catchment': '' }} | {{ item.distance }} |






















