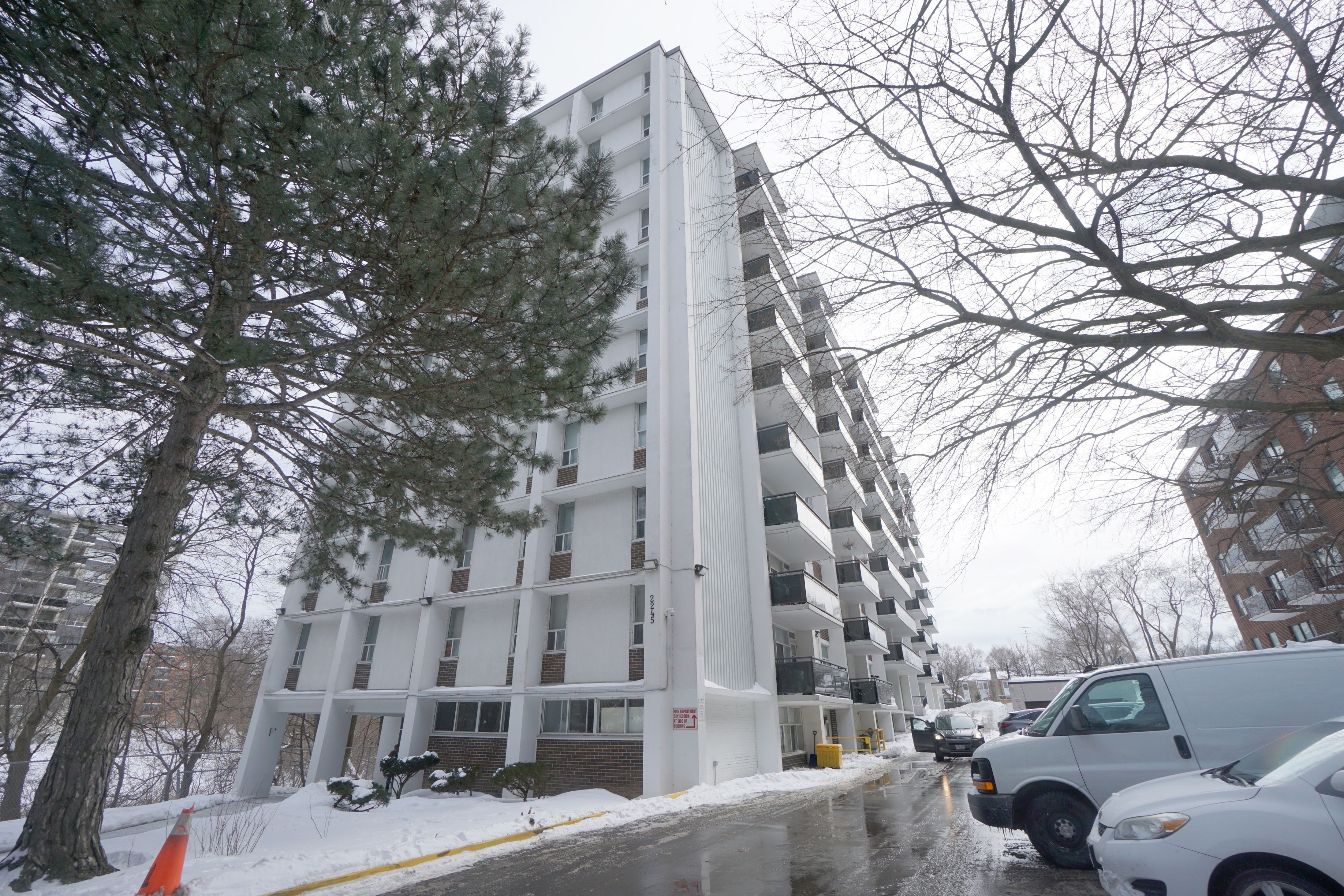$399,900
#807 - 2245 Eglinton Avenue, Toronto, ON M1K 2N3
Ionview, Toronto,


























 Properties with this icon are courtesy of
TRREB.
Properties with this icon are courtesy of
TRREB.![]()
Welcome to this bright and spacious 1-bedroom condo, perfect for first-time buyers or savvy investors! Located in a prime location, this home offers convenience and value with utilities included in the condo fee-making budgeting a breeze. Enjoy a large open balcony where you can relax and take in the fresh air. The sun-filled living space creates a warm and inviting atmosphere, ideal for comfortable city living. Commuters will love being just steps from Kennedy Station TTC, the Eglinton LRT, and Scarborough GO Station, providing quick and easy access across the city. Plus, you're close to all amenities-shopping, dining, schools, and parks are all within reach! Don't miss out on this fantastic opportunity to own an affordable home in a sought-after location!
- HoldoverDays: 30
- Architectural Style: Apartment
- Property Type: Residential Condo & Other
- Property Sub Type: Condo Apartment
- Directions: Hey Alexa/Siri/Google, navigate to 2245 Eglinton Ave East!
- Tax Year: 2024
- Parking Features: Surface
- ParkingSpaces: 1
- Parking Total: 1
- WashroomsType1: 1
- BedroomsAboveGrade: 1
- Interior Features: Storage Area Lockers
- HeatSource: Gas
- HeatType: Baseboard
- ConstructionMaterials: Brick, Concrete
- Parcel Number: 120720067
| School Name | Type | Grades | Catchment | Distance |
|---|---|---|---|---|
| {{ item.school_type }} | {{ item.school_grades }} | {{ item.is_catchment? 'In Catchment': '' }} | {{ item.distance }} |



























