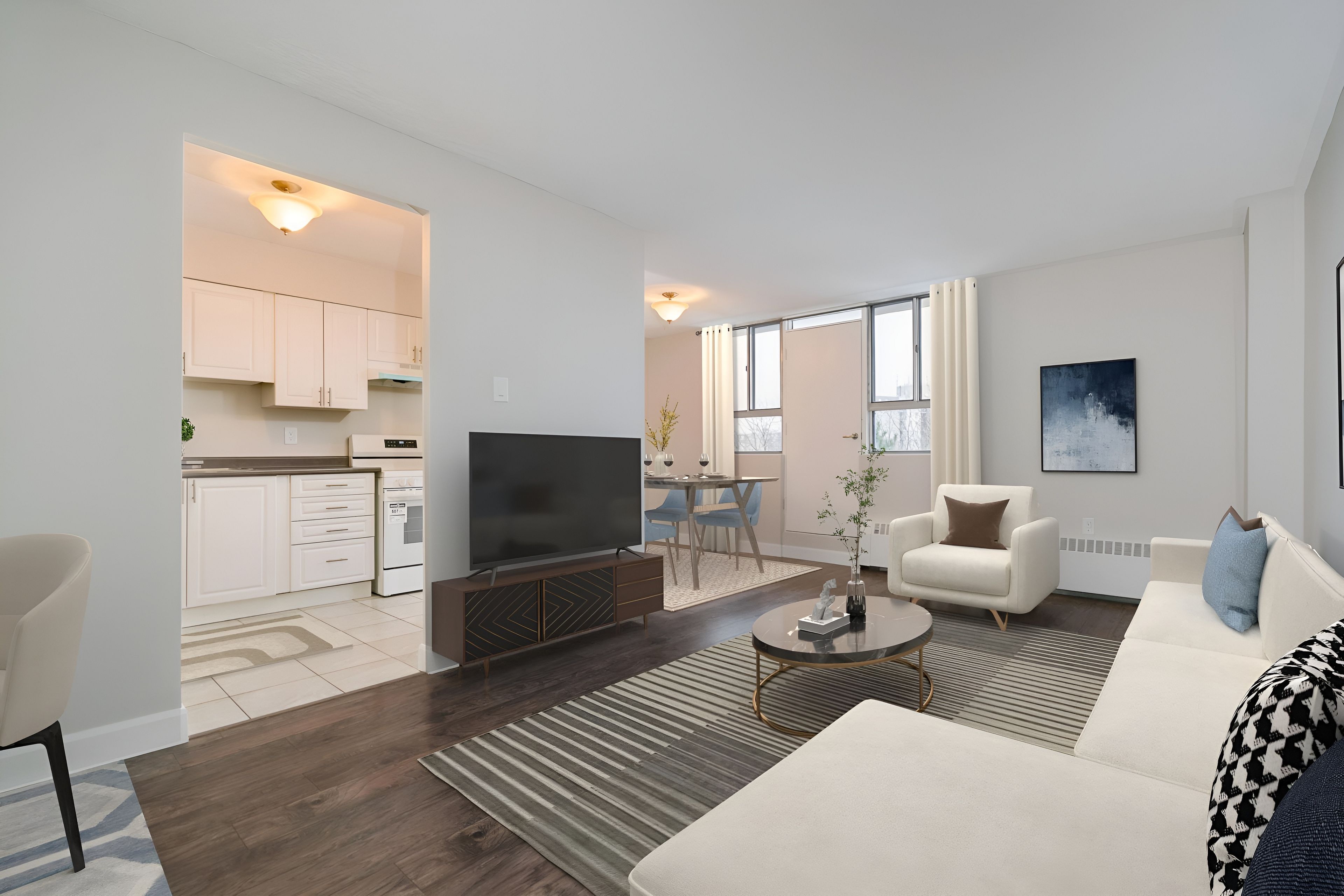$419,988
#511 - 100 Dundalk Drive, Toronto, ON M1P 4V2
Dorset Park, Toronto,





































 Properties with this icon are courtesy of
TRREB.
Properties with this icon are courtesy of
TRREB.![]()
A Toronto condo under $500k? The time is now to jump into the market! Don't miss this unit in a family friendly community and building! NEW STOVE, NEW FRIDGE, NEW HOOD FAN, FRESHLY PAINTED, NEW Electrical Panel, NEW Vanity in the bathroom, NEW glazed tub in a building with updated hallways, lobby, elevator and more! This unit is a 2 Bed 1 Bath that overlooks trees off the south facing large balcony! Come see yourself in your new home! Access to the TTC is within walking distance, 401/Kennedy, Metro, Scarborough Town Centre, Kennedy Commons, Schools, Restaurants and mins from the Kennedy GO Station to Downtown. The unit has an underground parking spot and exclusive locker for your storage convenience! Some photos are virtually staged.
- HoldoverDays: 90
- Architectural Style: Apartment
- Property Type: Residential Condo & Other
- Property Sub Type: Condo Apartment
- GarageType: Underground
- Directions: Kennedy & Ellesmere
- Tax Year: 2025
- Parking Features: Underground
- ParkingSpaces: 1
- Parking Total: 1
- WashroomsType1: 1
- WashroomsType1Level: Main
- BedroomsAboveGrade: 2
- Interior Features: Carpet Free
- HeatSource: Gas
- HeatType: Radiant
- LaundryLevel: Lower Level
- ConstructionMaterials: Brick
- Parcel Number: 112750074
| School Name | Type | Grades | Catchment | Distance |
|---|---|---|---|---|
| {{ item.school_type }} | {{ item.school_grades }} | {{ item.is_catchment? 'In Catchment': '' }} | {{ item.distance }} |






































