$440,000
#1214 - 1 Massey Square, Toronto, ON M4C 5L4
Crescent Town, Toronto,
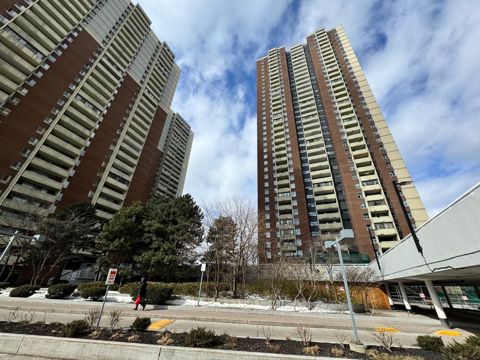
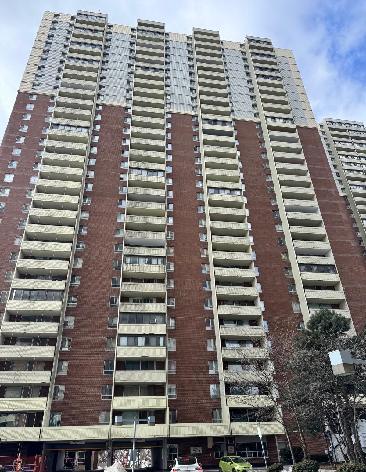
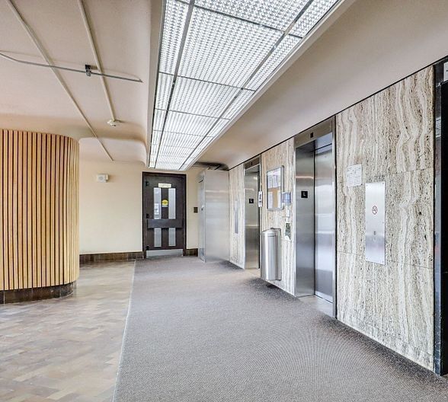
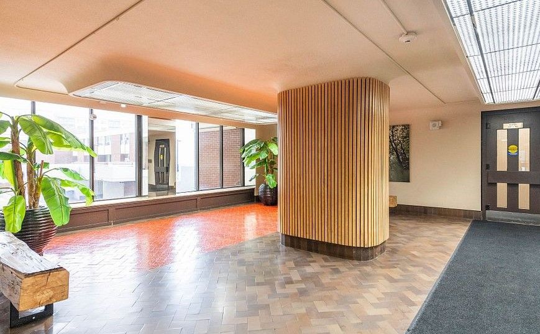
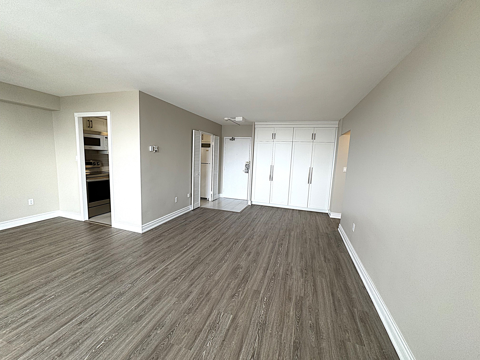

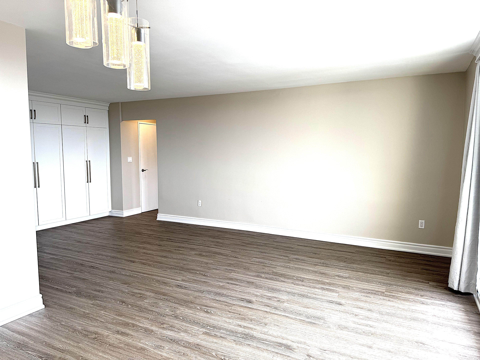
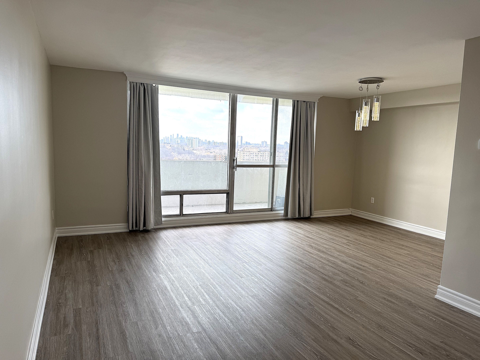
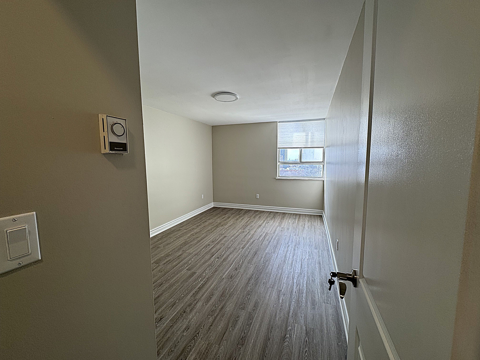
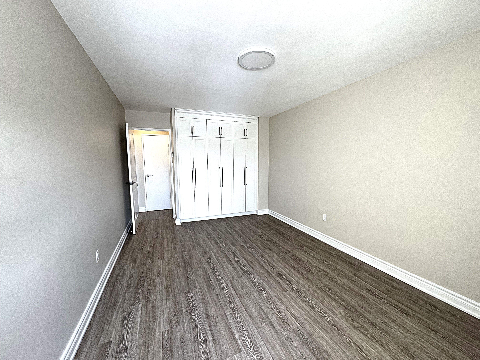
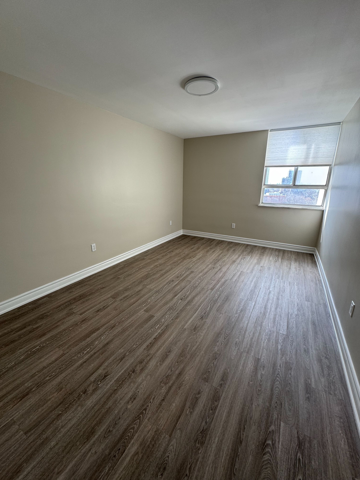
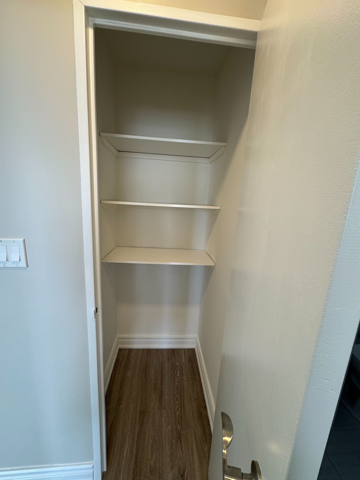
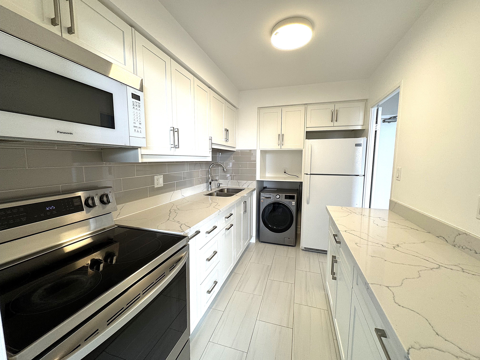
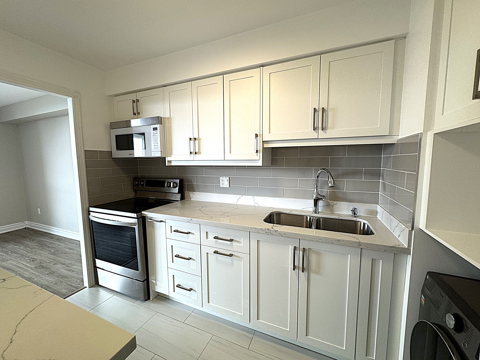
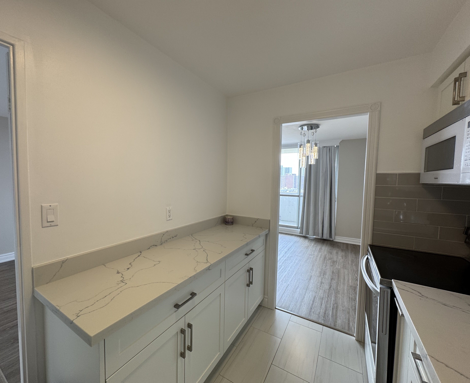
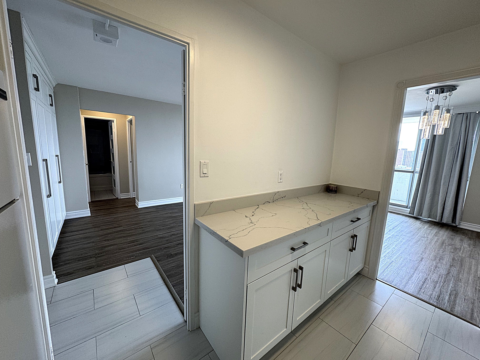
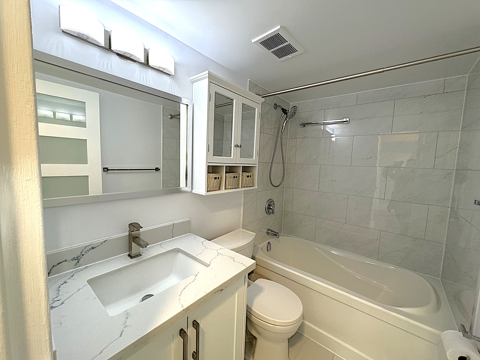
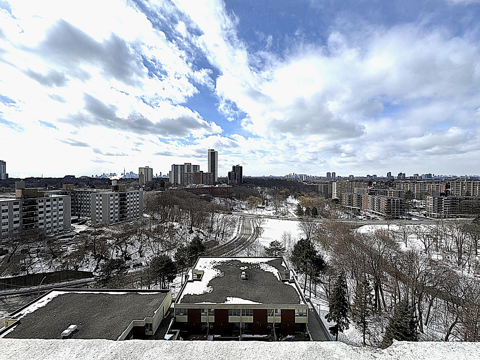
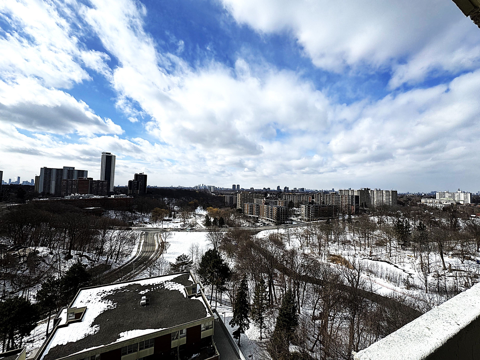
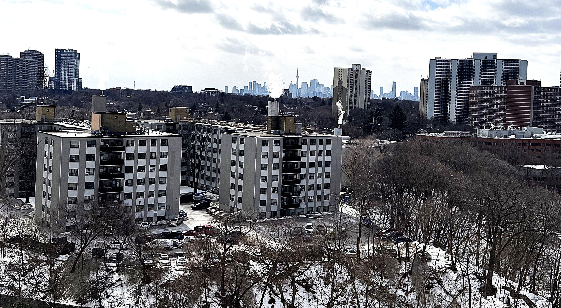
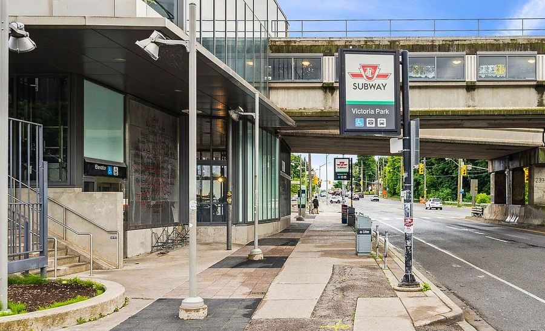
 Properties with this icon are courtesy of
TRREB.
Properties with this icon are courtesy of
TRREB.![]()
Welcome to Crescent Town, where convenience meets community! This beautiful one-bedroom unit is move-in ready, featuring newer floors, a modern kitchen, and an updated bathroom. This one-bedroom condo is perfect for first-time buyers or investors. The modern kitchen including quartz counter-top, newer cabinets and tiles flooring, a fridge, stove, microwave, and a laundry washer. Carpet free unit featuring luxury vinyl oak flooring throughout except tiles area. Beautiful built-in closets in living/dining room & bedroom for your convenience. Updated under-sink pipes in kitchen and bathroom. Enjoy your own private balcony with breathtaking sunsets and city views with CN Tower. Located steps from Victoria Park Subway Station, you'll enjoy easy access to grocery stores, parks, schools, and recreation centers, with nearby attractions like Danforth Village, The Beaches, Taylor Massey Creek, and Dentonia Park. Residents can enjoy a fully equipped health club with a large indoor pool, sauna, squash court and a full gym. Don't miss out on this fantastic opportunity to live in a well-appointed unit with everything you need at your doorstep!
- HoldoverDays: 90
- Architectural Style: Apartment
- Property Type: Residential Condo & Other
- Property Sub Type: Condo Apartment
- GarageType: Underground
- Directions: Victoria Park & Danforth
- Tax Year: 2025
- WashroomsType1: 1
- WashroomsType1Level: Flat
- BedroomsAboveGrade: 1
- Interior Features: Carpet Free
- HeatSource: Electric
- HeatType: Radiant
- ConstructionMaterials: Brick
- Parcel Number: 110760205
- PropertyFeatures: Golf, Hospital, Library, Park, Public Transit, School
| School Name | Type | Grades | Catchment | Distance |
|---|---|---|---|---|
| {{ item.school_type }} | {{ item.school_grades }} | {{ item.is_catchment? 'In Catchment': '' }} | {{ item.distance }} |






















