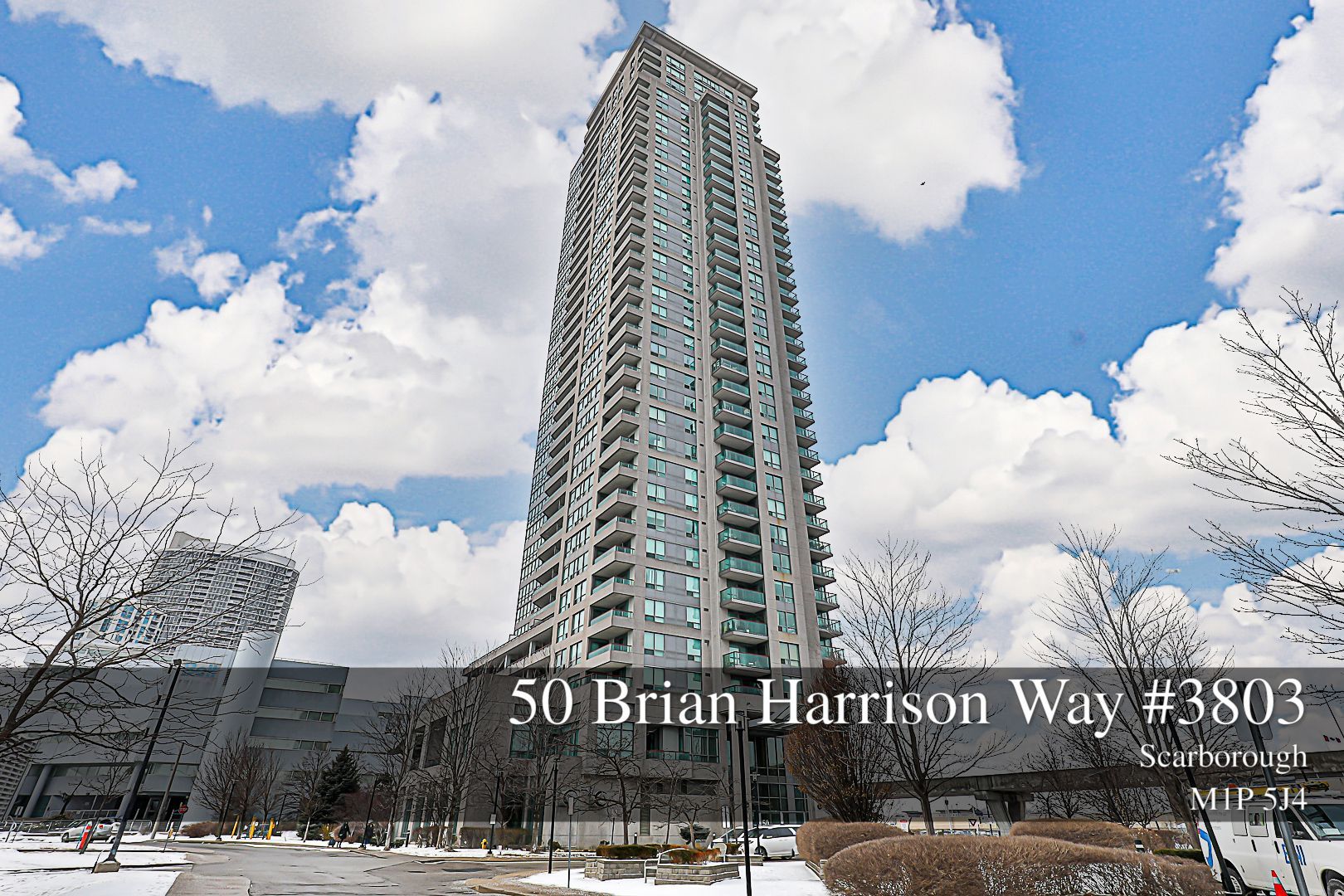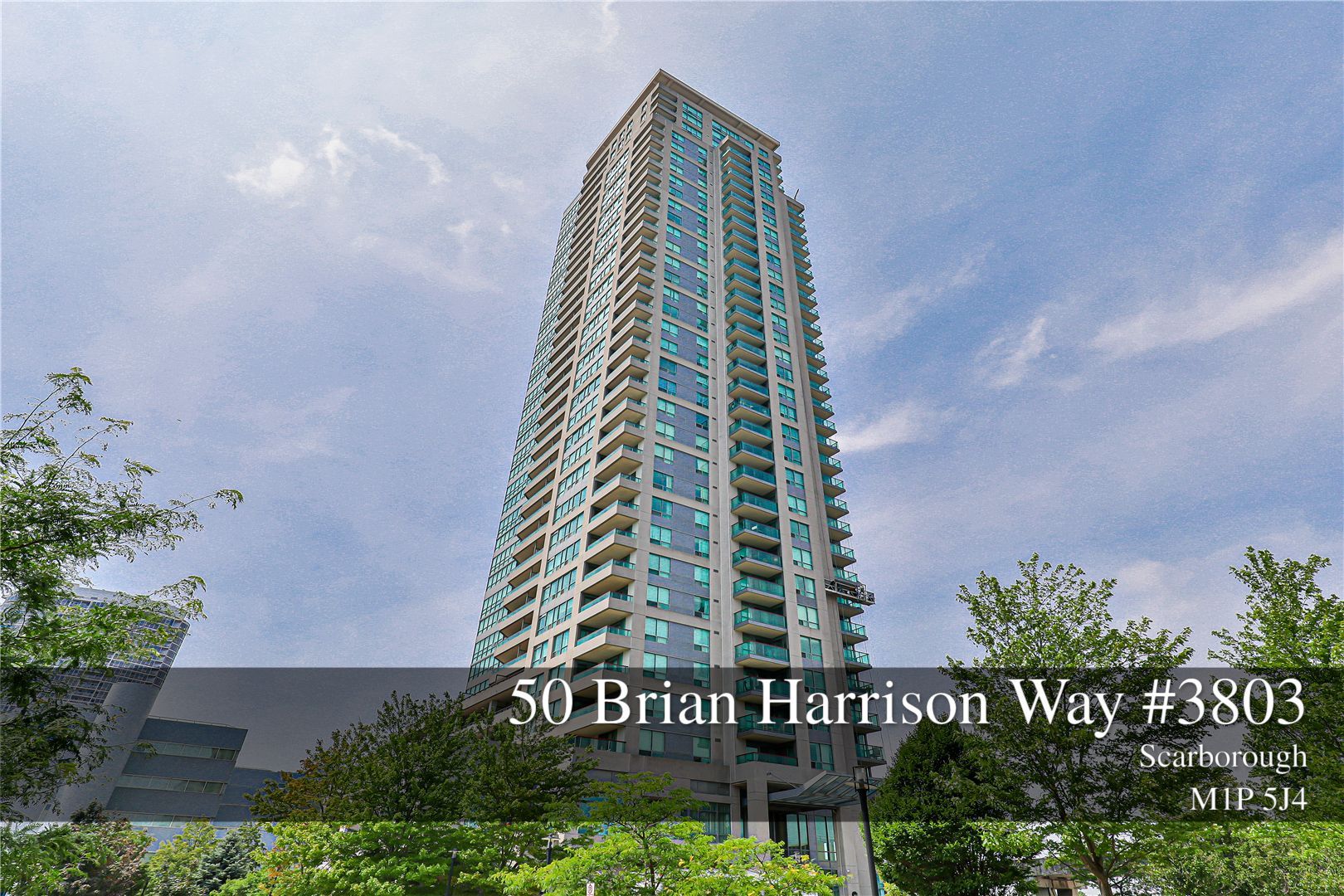$789,999
#P3803 - 50 Brian Harrison Way, Toronto, ON M1P 5J4
Bendale, Toronto,


























 Properties with this icon are courtesy of
TRREB.
Properties with this icon are courtesy of
TRREB.![]()
Exceptional Luxury Living in the Heart of Scarborough! This stunning top-floor Monarch Condo offers a remarkable layout with breathtaking, unobstructed views. Boasting a spacious open-concept design, this well-maintained unit features two large bedrooms with ample natural light, and a den that can easily be converted into a third bedroom. Two full baths complete this impressive suite, offering both comfort and functionality. Enjoy direct access to Scarborough Town Centre, Subway, Megabus, and public transit. Minutes away from the 401, Civic Centre, YMCA, public library, parks, and Centennial College. The location also offers a direct bus line to UTSC, including 24-hour security, a gym, indoor pool, steam room, mini-theater, party room, guest suites, and ample visitor parking. One locker and one parking space are included, offering added convenience. With an abundance of nearby shopping, dining options, and recreational facilities, this property offers a lifestyle of comfort, convenience, and sophistication. Don't miss out on this prime investment opportunity a true gateway to a lucrative venture and a life of refined success.
- HoldoverDays: 90
- Architectural Style: Apartment
- Property Type: Residential Condo & Other
- Property Sub Type: Condo Apartment
- GarageType: Underground
- Directions: Brimley/Progress
- Tax Year: 2024
- Parking Features: Underground
- ParkingSpaces: 1
- Parking Total: 1
- WashroomsType1: 1
- WashroomsType2: 1
- BedroomsAboveGrade: 2
- BedroomsBelowGrade: 1
- Interior Features: Storage
- Cooling: Central Air
- HeatSource: Gas
- HeatType: Forced Air
- ConstructionMaterials: Concrete
- PropertyFeatures: Clear View, Public Transit
| School Name | Type | Grades | Catchment | Distance |
|---|---|---|---|---|
| {{ item.school_type }} | {{ item.school_grades }} | {{ item.is_catchment? 'In Catchment': '' }} | {{ item.distance }} |



























