$499,000
#1008 - 1 Lee Centre Drive, Toronto, ON M1H 3J2
Woburn, Toronto,
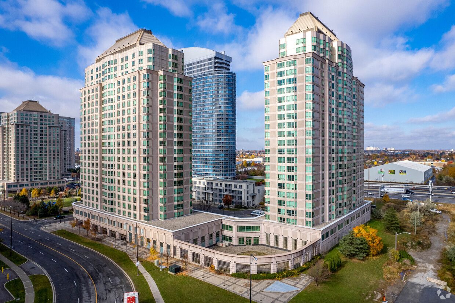
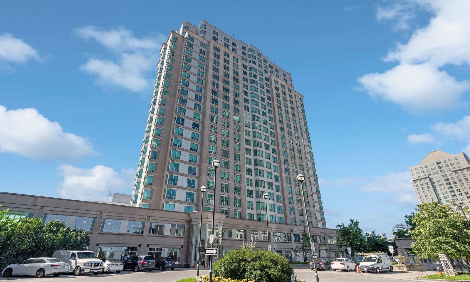
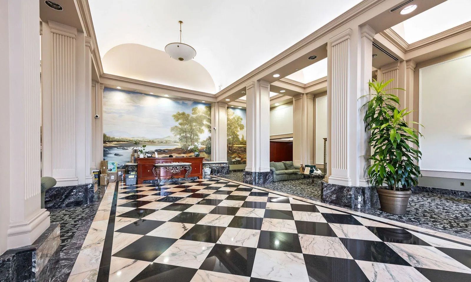
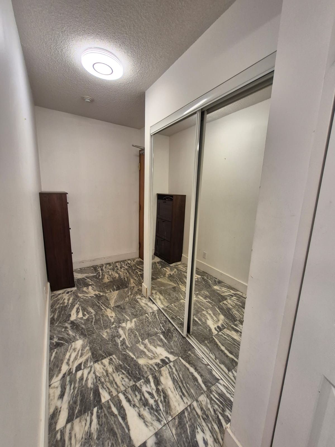
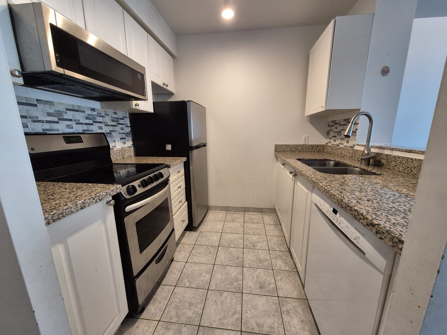

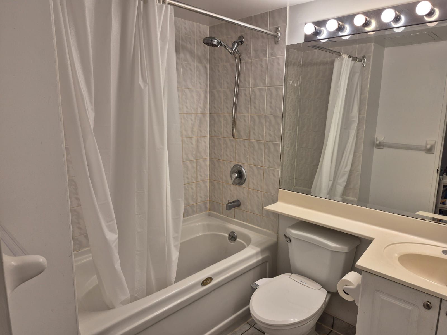
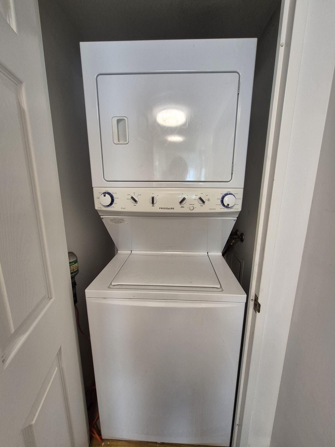

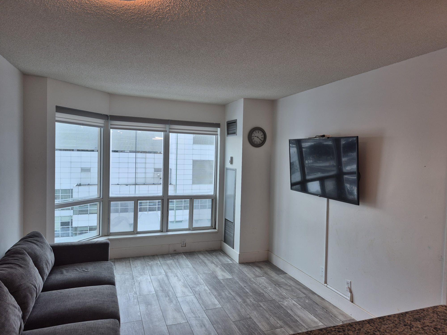
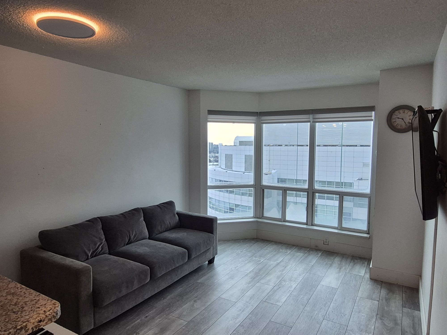
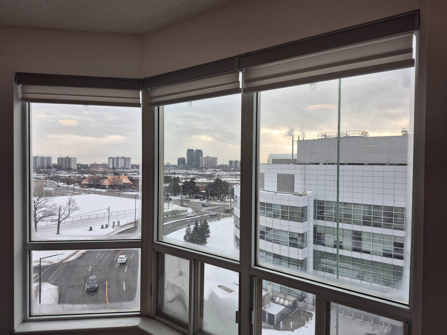
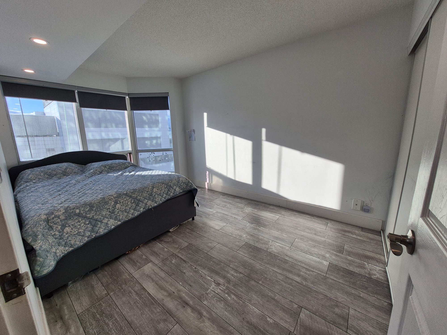
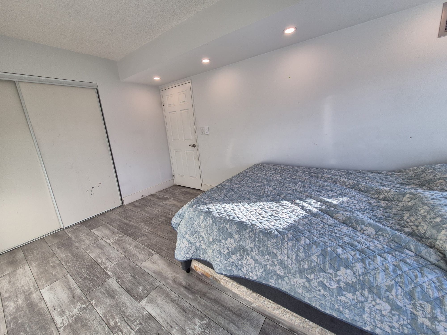

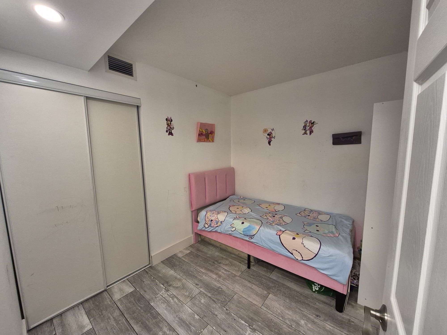
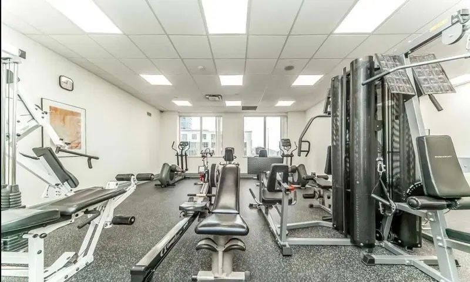
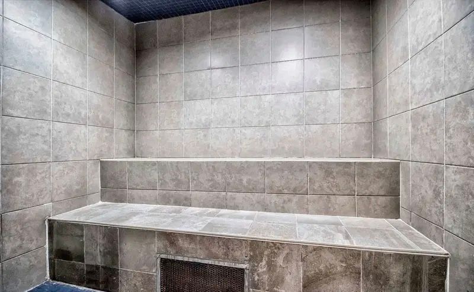
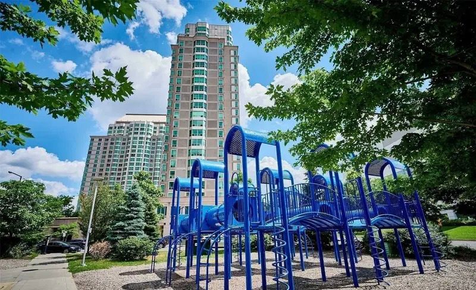
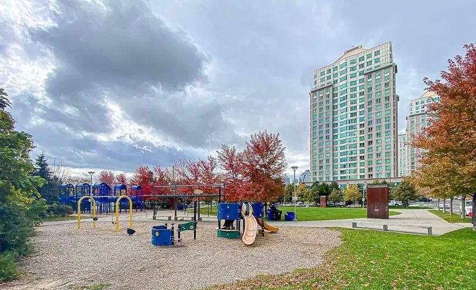
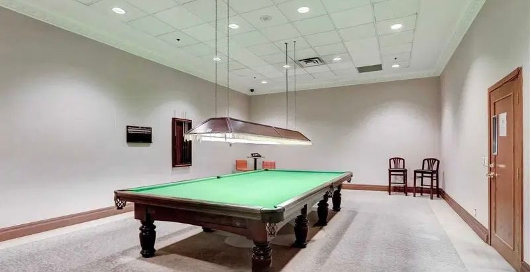
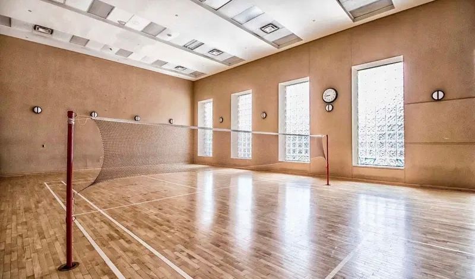
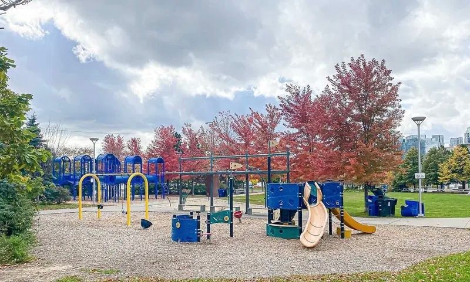
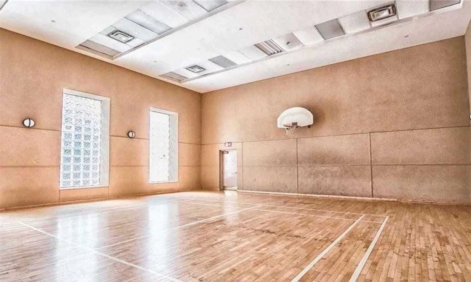
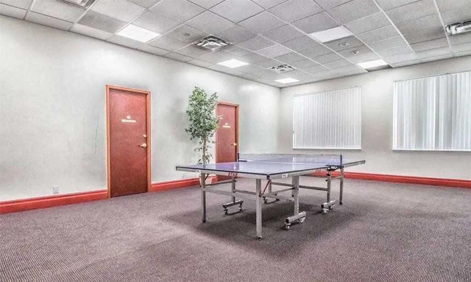
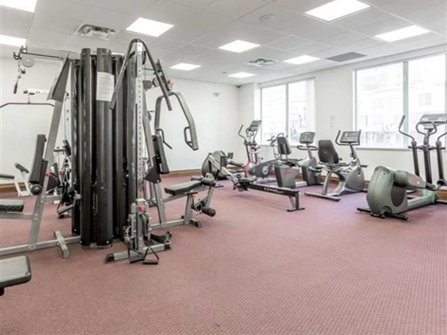
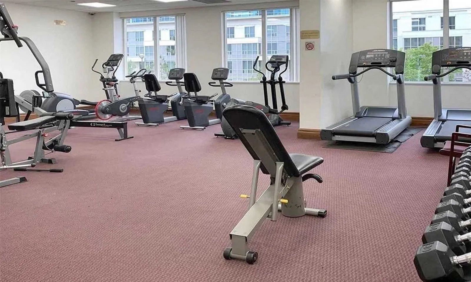
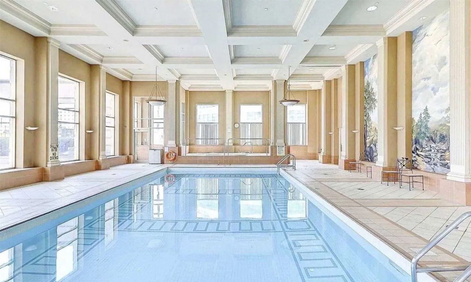
 Properties with this icon are courtesy of
TRREB.
Properties with this icon are courtesy of
TRREB.![]()
A bright and beautifully-kept unit with spacious bedroom and a huge bedroom-size Den with door and closet.Conveniently located near Scarborough town centre. Close to excellent schools, major shopping, and hwy 401. Enjoy beautiful Evening Sunsets with a beautiful view. Electricity/Heat/ Water are all included in the very affordable maintenance fees. This condo also comes with 1 Parking spot and 1 Locker for your use. Amenities include: 24 HR Concierge, Multipurpose Courts, Gym, Party Room, Indoor Pool & Sauna. TTC at your doorsteps with GO Transit located at STC. University of Toronto-Scarborough Campus & Centennial College are conveniently nearby. Perfect for a small family , investor. **EXTRAS** Upgeade & Extras: Led ceiling light, bathroom shower head, washroom faucet, Kitchen pull down faucet, Microwave hoodAdditional added cabinetBedroom disabled spot lightsNew laminated floorVertical zebra blindsBedroom blackout blinds
- HoldoverDays: 90
- Architectural Style: Apartment
- Property Type: Residential Condo & Other
- Property Sub Type: Condo Apartment
- GarageType: Underground
- Tax Year: 2024
- Parking Features: Underground
- ParkingSpaces: 1
- Parking Total: 1
- WashroomsType1: 1
- BedroomsAboveGrade: 1
- BedroomsBelowGrade: 1
- Cooling: Central Air
- HeatSource: Gas
- HeatType: Forced Air
- ConstructionMaterials: Concrete
| School Name | Type | Grades | Catchment | Distance |
|---|---|---|---|---|
| {{ item.school_type }} | {{ item.school_grades }} | {{ item.is_catchment? 'In Catchment': '' }} | {{ item.distance }} |





























