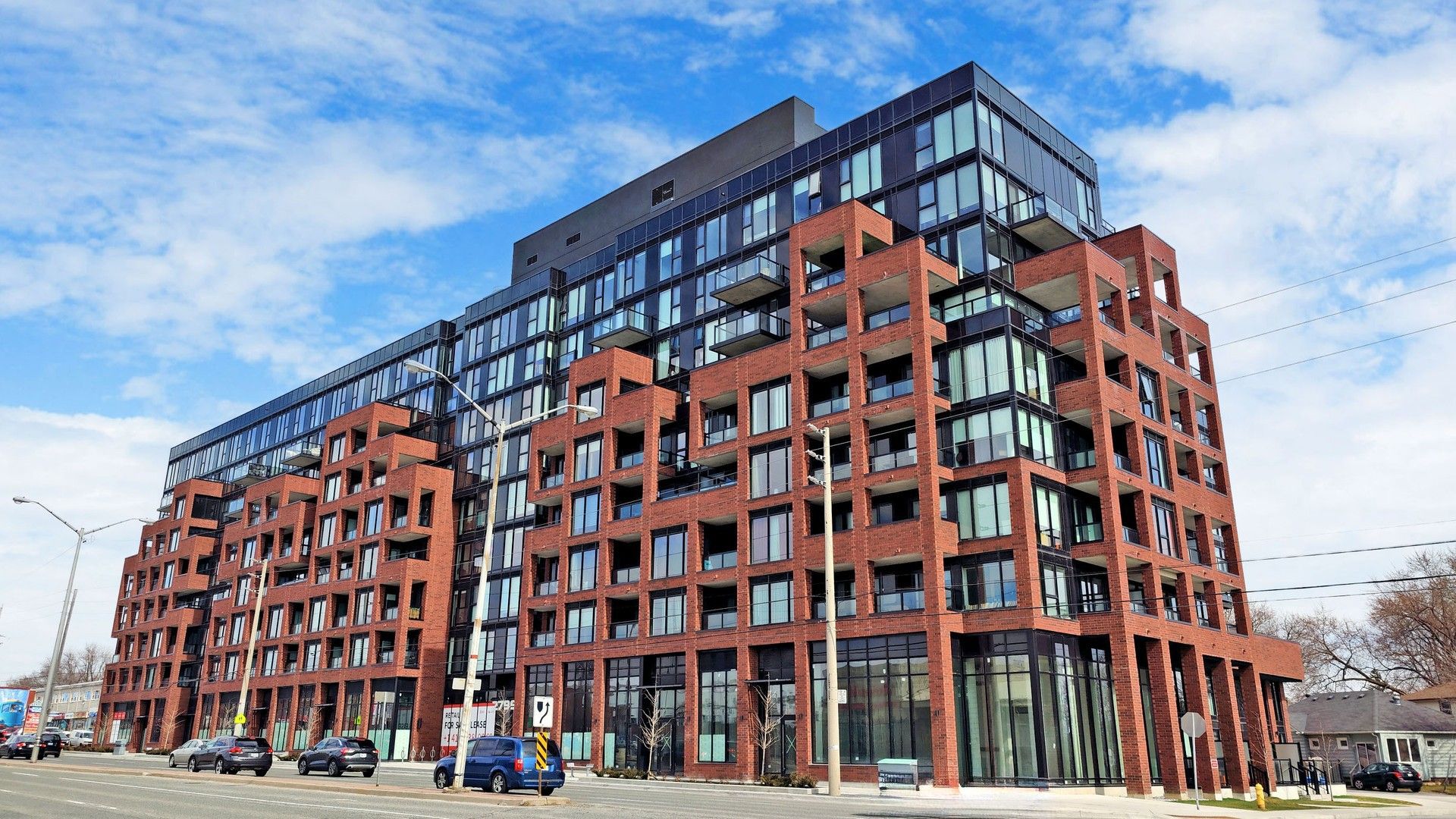$459,900
$18,100#306 - 2799 Kingston Road, Toronto, ON M1M 0E3
Cliffcrest, Toronto,


































 Properties with this icon are courtesy of
TRREB.
Properties with this icon are courtesy of
TRREB.![]()
Welcome to 2799 Kingston Road In the sought after 'Bluffs' Local. ThisBright, 1+1 Bedroom End-Unit Is Perfectly Designed For Today Lifestyle And Entertaining. Spacious, Open-Concept Layout On-Trend Finishes. Upgrades Include AKitchen Featuring Quartz Countertops, Subway Tile Backsplash &Built-In Stainless Steel Appliances. Beautiful, Upgraded Flooring Throughout, Floor-To-Ceiling Windows w/Walk-out To Private Balcony (West Facing, Not Over Kingston Rd). The Den Is A Multifunctional Space; Office, Sitting Rm Or Ideal Extra Bedroom For Guests. The Large Primary Bedroom w/Wide Double Closet, Modern 4-Piece Bath Plus In-Suite Laundry Completes Approx. 575 sq.ft Of Living Space. Enjoy Top notch Amenities 24/7 Concierge, Fitness Centre, Yoga Studio, BBQs Lounging Area, Bike Storage, Plus A Unique Dog Wash Station.
- HoldoverDays: 90
- Architectural Style: Apartment
- Property Type: Residential Condo & Other
- Property Sub Type: Condo Apartment
- GarageType: Underground
- Tax Year: 2024
- Parking Features: Private
- WashroomsType1: 1
- WashroomsType1Level: Ground
- BedroomsAboveGrade: 1
- BedroomsBelowGrade: 1
- Interior Features: Other
- Cooling: Central Air
- HeatSource: Gas
- HeatType: Forced Air
- ConstructionMaterials: Concrete
| School Name | Type | Grades | Catchment | Distance |
|---|---|---|---|---|
| {{ item.school_type }} | {{ item.school_grades }} | {{ item.is_catchment? 'In Catchment': '' }} | {{ item.distance }} |



































