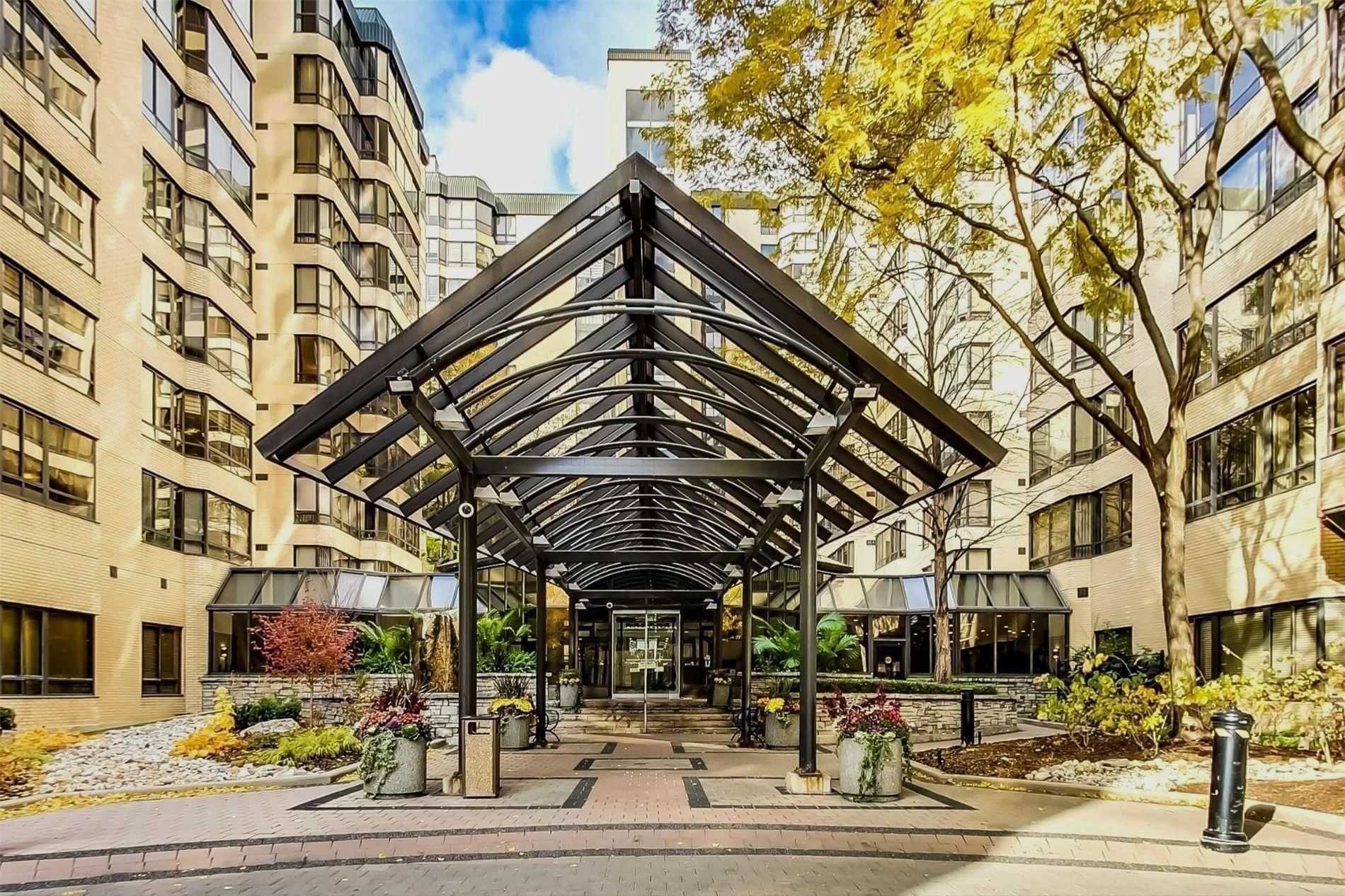$1,349,900
#Ph3 - 280 Simcoe Street, Toronto, ON M5T 2Y5
Kensington-Chinatown, Toronto,
 Properties with this icon are courtesy of
TRREB.
Properties with this icon are courtesy of
TRREB.![]()
Features: Bright south-west facing windows with unobstructed views, providing lots of natural light and privacy. Wood-burning fireplace in the main living area. High ceilings on the penthouse level with potential for further height increase. Spacious den with glass sliding door, perfect for an office or potential 3rd bedroom. Renovated kitchen, washroom, and ensuite with modern finishes. Private underground parking. Rooftop patio with stunning city views. Well-maintained, luxury building with excellent 24-hour security. Convenient location near hospitals, parks, universities, and transit. Utilities and cable included in condo fees, offering great value. Tenants have renewed for 1 year, term ending April 30 2026. **EXTRAS** Included: Existing S/S Fridge, Stove, D/W, M/W, Washer, Window Coverings, Light Fixtures. Heat, Hydro, Water & Bell Fibe / Internet In Mnt. Gas Furnace + A/C. Amenities Incl. Saltwater Pool, Sauna, Gym, Rooftop Patio W/ Bbq's, Visitor Prkg
- HoldoverDays: 180
- Architectural Style: Apartment
- Property Type: Residential Condo & Other
- Property Sub Type: Condo Apartment
- GarageType: Underground
- Tax Year: 2024
- Parking Features: Underground
- ParkingSpaces: 1
- Parking Total: 1
- WashroomsType1: 1
- WashroomsType2: 1
- BedroomsAboveGrade: 2
- BedroomsBelowGrade: 1
- Interior Features: None
- Basement: None
- Cooling: Central Air
- HeatSource: Gas
- HeatType: Forced Air
- ConstructionMaterials: Brick Front
- PropertyFeatures: Arts Centre, Hospital, Library, Park, Place Of Worship, Public Transit
| School Name | Type | Grades | Catchment | Distance |
|---|---|---|---|---|
| {{ item.school_type }} | {{ item.school_grades }} | {{ item.is_catchment? 'In Catchment': '' }} | {{ item.distance }} |


