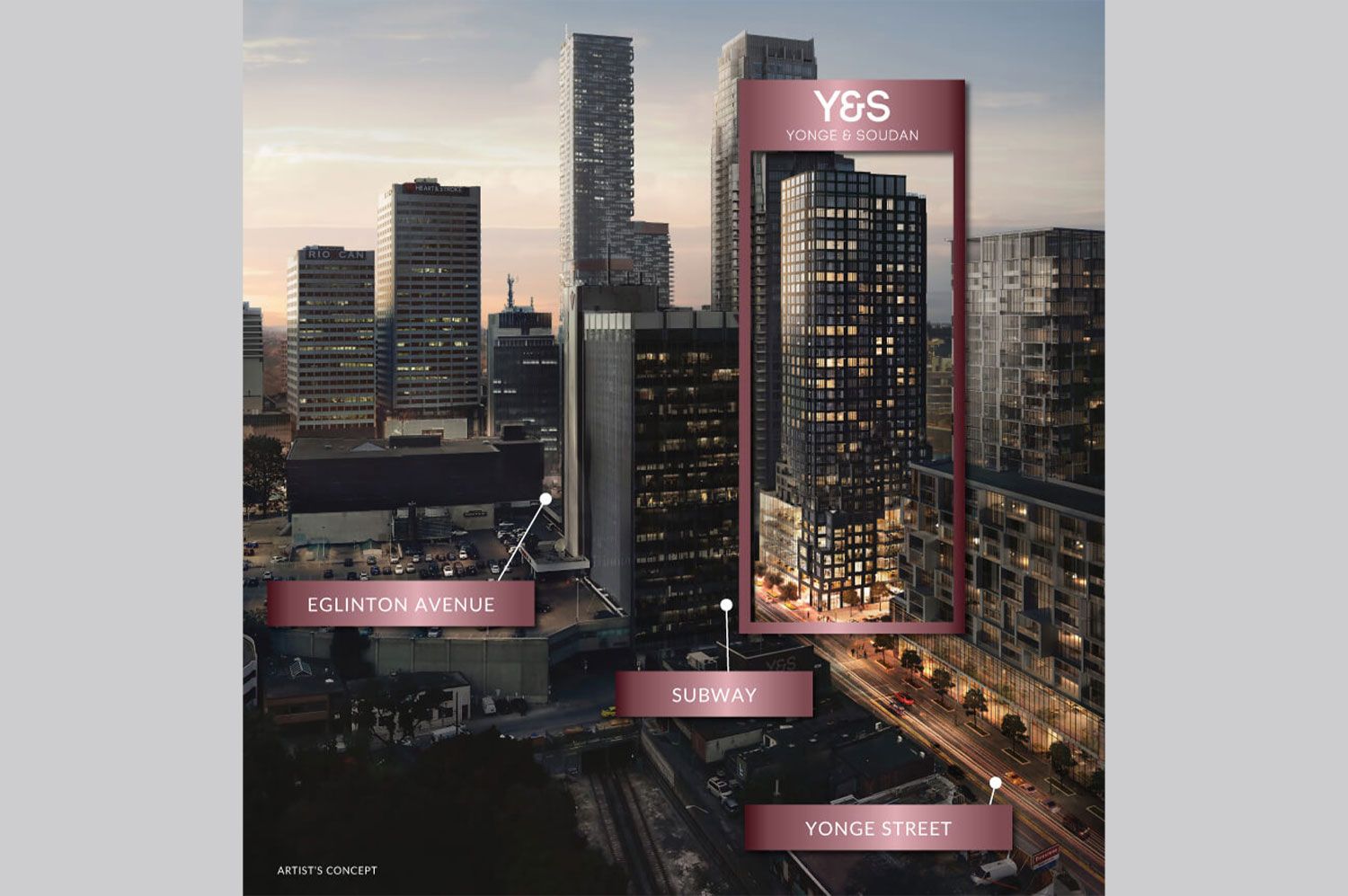$2,750
20 Soudan Avenue 1003, Toronto C10, ON M4S 0E2
Mount Pleasant West, Toronto,
 Properties with this icon are courtesy of
TRREB.
Properties with this icon are courtesy of
TRREB.![]()
Discover modern urban living at its finest in this bright corner suite at Y&S Condos, ideally located in the heart of Midtown Toronto. With southeast exposure and serene park-facing views, this two-bedroom, two-bath residence offers a rare combination of style, comfort, and convenience. Floor-to-ceiling windows fill the open-concept living and dining spaces with natural light, creating a warm and inviting atmosphere for both daily living and entertaining.The contemporary kitchen is a highlight, featuring sleek quartz countertops and brand-new stainless-steel appliances. Both bedrooms are generously sized, providing comfortable retreats, while two full bathrooms are beautifully finished with modern fixtures. Residents of Y&S Condos enjoy a curated collection of amenities designed for lifestyle and leisure. A 24-hour concierge, fully equipped fitness centre, yoga studio, coworking lounges, guest suite, and a rooftop terrace with panoramic city views ensure comfort, convenience, and community in every aspect of daily life.The location offers unmatched convenience. Step outside to a vibrant neighbourhood filled with cafés, restaurants, boutique shops, and lush green spaces. Premium grocery options, including Farm Boy, Loblaws, Metro, Galleria, and STOCK T.C. Grocer, are within easy reach. Nearby parks provide space for jogging, relaxation, and weekend enjoyment, blending urban living with natural tranquility.Transit is effortless, with Yonge-Eglinton Station (Line 1) just a five-minute walk away, offering direct access to downtown Toronto in approximately twelve minutes. The upcoming Eglinton Crosstown LRT (Line 5) will provide fast east-west connections across the cityFamilies will appreciate being part of a highly regarded school district, with top-rated institutions nearby such as North Toronto Collegiate Institute, The York School, and St. Clement's School, making this an ideal address for families seeking quality education and a vibrant, connected community.
- HoldoverDays: 90
- Architectural Style: Apartment
- Property Type: Residential Condo & Other
- Property Sub Type: Condo Apartment
- GarageType: Underground
- Directions: Yonge & Eglinton
- WashroomsType1: 1
- WashroomsType1Level: Main
- WashroomsType2: 1
- WashroomsType2Level: Main
- BedroomsAboveGrade: 2
- Interior Features: Carpet Free
- Basement: None
- Cooling: Central Air
- HeatSource: Gas
- HeatType: Forced Air
- ConstructionMaterials: Concrete
| School Name | Type | Grades | Catchment | Distance |
|---|---|---|---|---|
| {{ item.school_type }} | {{ item.school_grades }} | {{ item.is_catchment? 'In Catchment': '' }} | {{ item.distance }} |


