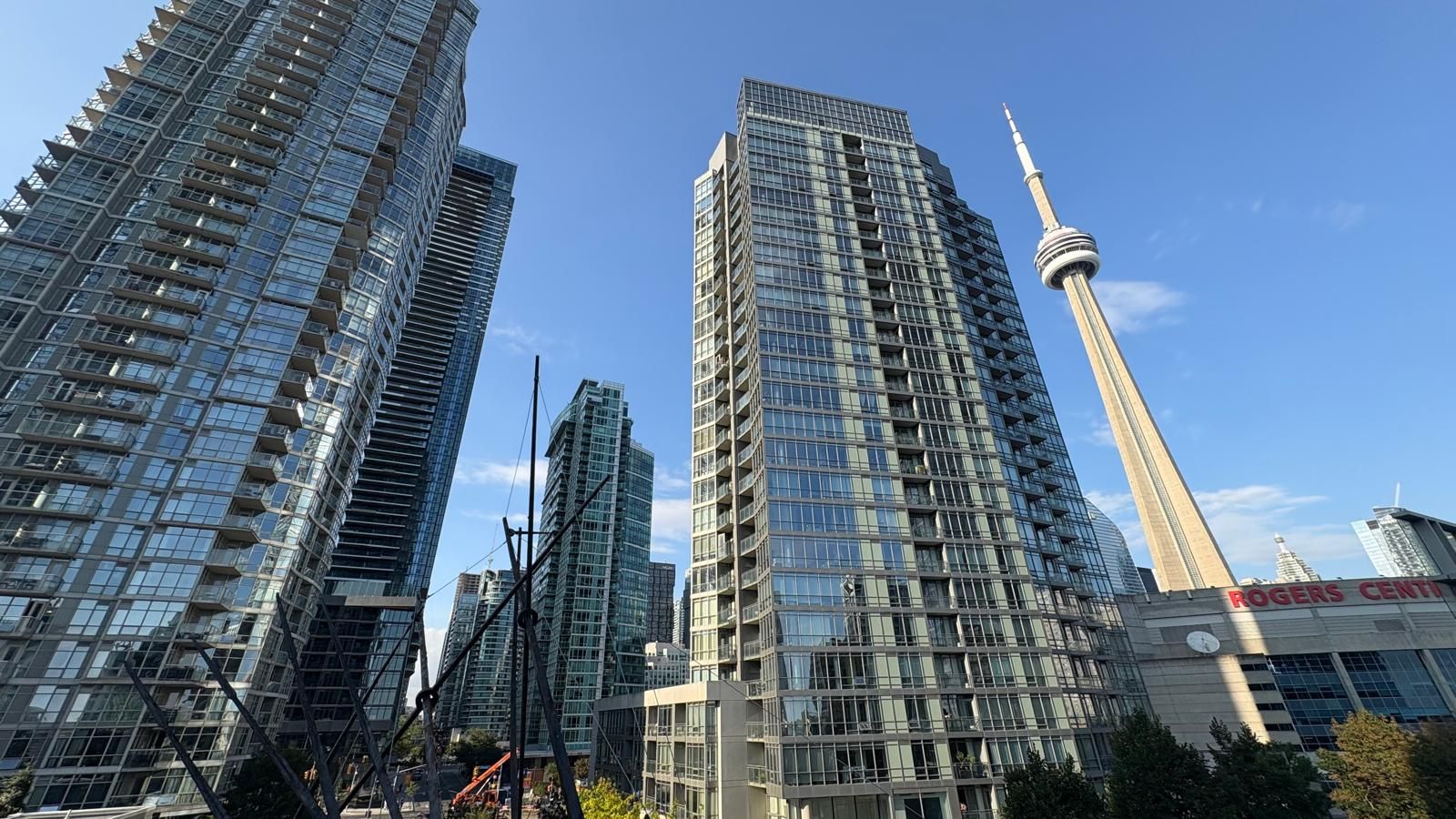$2,690,000
35 Mariner Terrace PH3, Toronto C01, ON M5V 3V9
Waterfront Communities C1, Toronto,
 Properties with this icon are courtesy of
TRREB.
Properties with this icon are courtesy of
TRREB.![]()
Occupying a premier position along Toronto's vibrant waterfront, this 2,218-square-foot penthouse is the epitome of luxurious urban living. Upon entry, guests are drawn to the expansive, floor-to-ceiling windows that perfectly frame a breathtaking panoramic view of Lake Ontario, the Toronto Islands, CN Tower and the ever-changing sky. The generously proportioned open-concept living and dining areas are bathed in natural light, creating an airy and sophisticated space for both relaxing and entertaining. High-end finishes, premium materials, and bespoke details define the space, from the designer kitchen with its granite waterfall island to the exclusive flooring throughout. Beyond the refined interior, a private terrace offers a coveted outdoor oasis, where the soothing sounds of the winds and the shimmering city lights create a truly unforgettable atmosphere.24 Hr Concierge. Exclusive 30,000 sqft. "Superclub" Complex Featuring A Gym, Bowling, Basketball/Squash/Tennis Crts, Lap Pool
- HoldoverDays: 90
- Architectural Style: Apartment
- Property Type: Residential Condo & Other
- Property Sub Type: Condo Apartment
- GarageType: Underground
- Directions: Front St. W
- Tax Year: 2025
- Parking Features: Underground
- ParkingSpaces: 3
- Parking Total: 3
- WashroomsType1: 1
- WashroomsType2: 1
- WashroomsType3: 1
- BedroomsAboveGrade: 3
- Interior Features: Built-In Oven
- Basement: None
- Cooling: Central Air
- HeatSource: Electric
- HeatType: Forced Air
- ConstructionMaterials: Concrete
- Parcel Number: 127130514
| School Name | Type | Grades | Catchment | Distance |
|---|---|---|---|---|
| {{ item.school_type }} | {{ item.school_grades }} | {{ item.is_catchment? 'In Catchment': '' }} | {{ item.distance }} |


