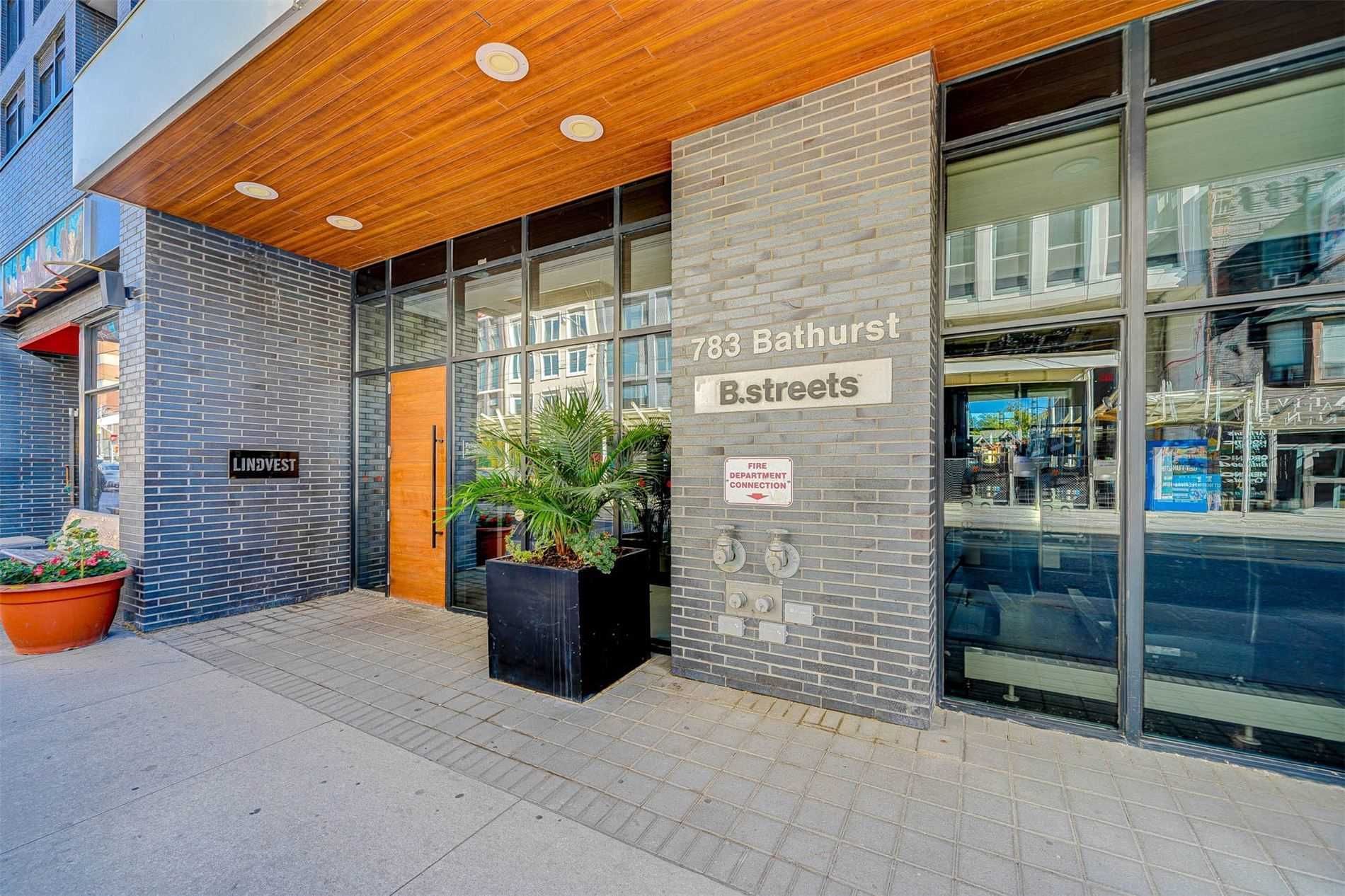$799,000
783 Bathurst Street 812, Toronto C01, ON M5S 0A8
University, Toronto,
 Properties with this icon are courtesy of
TRREB.
Properties with this icon are courtesy of
TRREB.![]()
Luxurious Modern Condo Designed by Award-Winning Hariri Pontarini Architecture. This stunning unit features beautiful interior finishes and an unobstructed, clear view of the city. Enjoy the impressive 9 floor-to-ceiling windows that open up to a 400 sq ft terrace perfect for outdoor relaxation. The unit offers two spacious bedrooms, two full bathrooms, and a study area. Located in an excellent, vibrant neighborhood with walking distance to Bloor Subway, TTC, shops, restaurants, University of Toronto, and the Annex & Harbour Village district. Close to the upscale Yorkville shopping district, museums, and downtown Toronto, offering all the essentials for an elevated lifestyle. A relatively new building with great potential for both living or investment. The huge 400 sq ft terrace provides exceptional outdoor enjoyment and adds great value to the property.
- HoldoverDays: 60
- Architectural Style: 2-Storey
- Property Type: Residential Condo & Other
- Property Sub Type: Condo Apartment
- GarageType: Underground
- Directions: Bloor St W & Bathurst
- Tax Year: 2025
- Parking Total: 1
- WashroomsType1: 2
- WashroomsType1Level: Lower
- BedroomsAboveGrade: 2
- Interior Features: Other
- Basement: None
- Cooling: Central Air
- HeatSource: Gas
- HeatType: Forced Air
- ConstructionMaterials: Other
- Parcel Number: 764050212
| School Name | Type | Grades | Catchment | Distance |
|---|---|---|---|---|
| {{ item.school_type }} | {{ item.school_grades }} | {{ item.is_catchment? 'In Catchment': '' }} | {{ item.distance }} |


