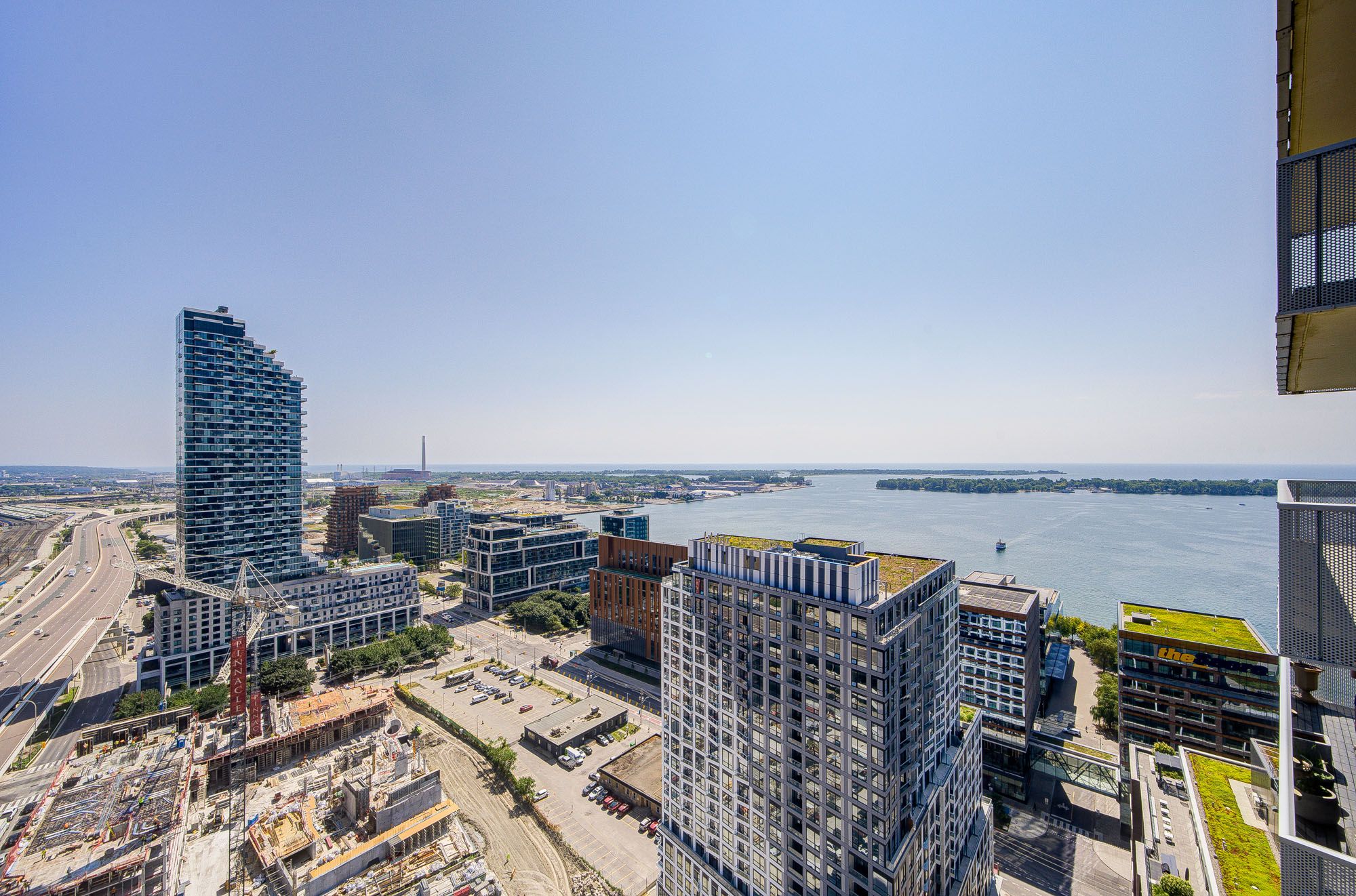$569,900
20 Richardson Street 2602, Toronto C08, ON M5A 0S6
Waterfront Communities C8, Toronto,
 Properties with this icon are courtesy of
TRREB.
Properties with this icon are courtesy of
TRREB.![]()
UNOBSTRUCTED LAKE VIEW! Experience the ultimate urban waterfront lifestyle at Daniels highly sought-after Lighthouse community. This stylish 1+1 bedroom suite features a smartly designed 584 sq ft interior plus a 41 sq ft balcony showcasing breathtaking lake and city views. One locker is included. The versatile den is perfect for a home office, while the rare 2-bathroom layout offers a spa-inspired 4-piece ensuite and a convenient 2-piece powder room.Modern finishes elevate the space, including a sleek kitchen with premium integrated appliances, quartz countertops, and custom cabinetry-ideal for both cooking and entertaining. Floor-to-ceiling windows fill the home with natural light, while the private balcony provides a tranquil retreat above the city.Residents enjoy world-class amenities: state-of-the-art fitness centre, theatre, party room, rooftop BBQs, art studio, media lounge, and a serene Zen garden, plus outdoor tennis and basketball courts. With a Walk Score of 95, everything is at your doorstep: Sugar Beach, St. Lawrence Market, Loblaws, Union Station, George Brown College, dining, shopping, and transit. Steps from the waterfront, boardwalk, and Martin Goodman Trail, this is a rare opportunity to own a modern retreat in one of Toronto's most vibrant neighbourhoods.
- HoldoverDays: 30
- Architectural Style: Apartment
- Property Type: Residential Condo & Other
- Property Sub Type: Common Element Condo
- GarageType: None
- Directions: LAKE SHORE BLVD E TO RICHARDSON
- Tax Year: 2025
- WashroomsType1: 1
- WashroomsType1Level: Flat
- WashroomsType2: 1
- WashroomsType2Level: Flat
- BedroomsAboveGrade: 1
- BedroomsBelowGrade: 1
- Interior Features: Carpet Free
- Basement: None
- Cooling: Central Air
- HeatSource: Electric
- HeatType: Forced Air
- LaundryLevel: Main Level
- ConstructionMaterials: Brick
- Parcel Number: 767950499
- PropertyFeatures: Clear View, Lake Access, Park, School, Waterfront
| School Name | Type | Grades | Catchment | Distance |
|---|---|---|---|---|
| {{ item.school_type }} | {{ item.school_grades }} | {{ item.is_catchment? 'In Catchment': '' }} | {{ item.distance }} |


