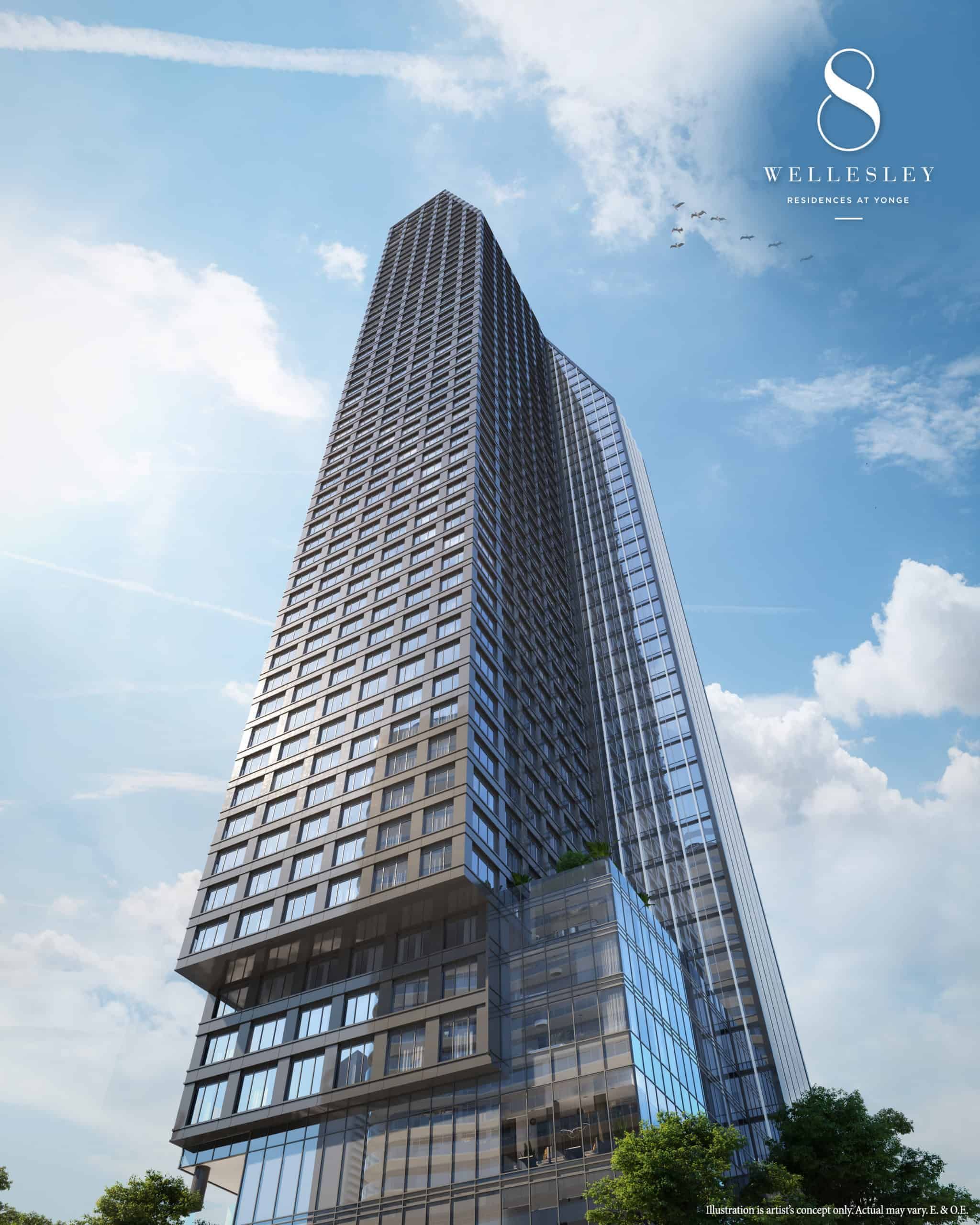$4,000
$3008 Wellesley Street W LPH06, Toronto C01, ON M4Y 0J5
Bay Street Corridor, Toronto,
 Properties with this icon are courtesy of
TRREB.
Properties with this icon are courtesy of
TRREB.![]()
Welcome to LPH at 8 Wellesley St W A Stunning Luxury Unit! This brand-new 2-bedroom, 2-bathroom + 1 parking Lower Penthouse sits on the 60+ high floor with unobstructed panoramic views and exceptional privacy. The bathroom even allows you to enjoy breathtaking skyline views while showering .The modern open-concept kitchen is equipped with built-in appliances, quartz countertops, and a designer backsplash, perfect for both everyday living and entertaining. Spacious bedrooms include ample closet space.Residents enjoy world-class amenities: fully equipped fitness center, outdoor lounge & dining spaces, games area, business center, and 24-hour concierge service. The elegant lobby, featuring a chandelier and piano, sets the tone for sophisticated urban living.With a Walk Score of 99 and Transit Score of 93, you are just steps from Wellesley Subway Station, and minutes from UofT, Toronto Metropolitan University, Yorkville, Eaton Centre, the Financial/Discovery Districts, and endless dining & entertainment.Move in and experience elevated luxury living in the heart of downtown Toronto!
- HoldoverDays: 60
- Architectural Style: Apartment
- Property Type: Residential Condo & Other
- Property Sub Type: Condo Apartment
- GarageType: Underground
- Directions: Southeast
- Parking Features: Underground
- ParkingSpaces: 1
- Parking Total: 1
- WashroomsType1: 1
- WashroomsType2: 1
- BedroomsAboveGrade: 2
- Interior Features: Other
- Basement: None
- Cooling: Central Air
- HeatSource: Gas
- HeatType: Forced Air
- ConstructionMaterials: Concrete
| School Name | Type | Grades | Catchment | Distance |
|---|---|---|---|---|
| {{ item.school_type }} | {{ item.school_grades }} | {{ item.is_catchment? 'In Catchment': '' }} | {{ item.distance }} |


