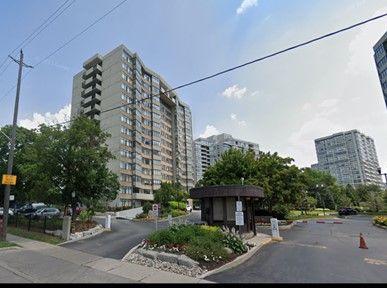$519,000
1201 Steeles Avenue W 804, Toronto C07, ON M2R 3K1
Westminster-Branson, Toronto,
 Properties with this icon are courtesy of
TRREB.
Properties with this icon are courtesy of
TRREB.![]()
Great price for this large (1370sf. ++) suite with and open flow layout. Perfect for first-time buyers, young families or right-sizers. Bring your imagination and envision entertaining in the well-connected living spaces. Both living and dining rooms feature walk/outs to a sunny corner solarium, walk out on two sides. The eat-in kitchen has loads of cabinetry and room for a table. The convenient oversized in-suite locker, plus side-by-side laundry closet + Shelving. All rooms enhanced by large windows, almost wall to wall, lets the sun in through the day. Large foyer leads to very spacious open concept Living/Dining Room/Den combination where you can extend your table for those special family occasions. The Foyer also has mirrored double closet and huge in suite locker. King-sized Principal Bedroom features walk-through his/hers closets with sink/vanity and a separate room with a shower and toilet. Storage is abundant as the Second Bedroom also has a double closet and organizers. Crown moldings throughout, neutral broadloom. At this price, a full reno is within means or, seize this great opportunity for a renovator or investor. The Courtlands is an established condo steps from every community amenity you'd need. It is located, a few minutes walk from Steeles and Bathurst with shopping, community seniors centre, TTC, houses of worship and schools. Everything needed for a great, convenience-based quality of life. 24 Hour Gatehouse security, Tennis court, outdoor pool, exercise room and Sauna.
- HoldoverDays: 90
- Architectural Style: Apartment
- Property Type: Residential Condo & Other
- Property Sub Type: Condo Apartment
- GarageType: Underground
- Directions: Steeles & Bathurst
- Tax Year: 2024
- Parking Total: 2
- WashroomsType1: 1
- WashroomsType1Level: Flat
- WashroomsType2: 1
- WashroomsType2Level: Flat
- BedroomsAboveGrade: 2
- Interior Features: Intercom
- Basement: None
- Cooling: Central Air
- HeatSource: Gas
- HeatType: Forced Air
- LaundryLevel: Main Level
- ConstructionMaterials: Concrete
- Exterior Features: Security Gate, Landscaped, Controlled Entry
- Roof: Unknown
- Parcel Number: 112470060
- PropertyFeatures: Place Of Worship, Library, Public Transit, Rec./Commun.Centre
| School Name | Type | Grades | Catchment | Distance |
|---|---|---|---|---|
| {{ item.school_type }} | {{ item.school_grades }} | {{ item.is_catchment? 'In Catchment': '' }} | {{ item.distance }} |


