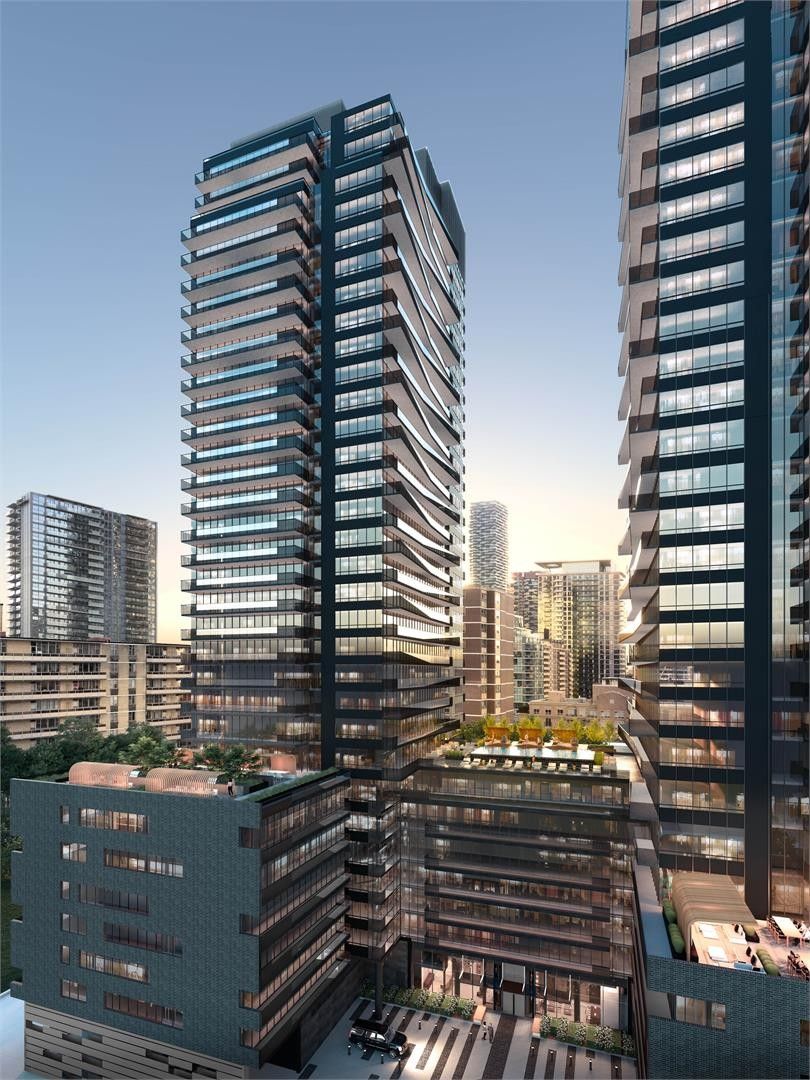$1,899
$91117 Broadway Avenue 1503, Toronto C10, ON M4P 1V3
Mount Pleasant West, Toronto,
 Properties with this icon are courtesy of
TRREB.
Properties with this icon are courtesy of
TRREB.![]()
Location In The Heart Of Toronto at Yonge, Eglinton& Mount Pleasant. Walkable to All Types of Transit. Bright& Spacious with Open Balcony and Floor-to-Ceiling Windows. Functional Floor Plan with Open Concept. Modern Kitchen That Features High End Appliances. Steps to Eglinton Subway Station, TTC Streetcar and Public Transit. Close to Restaurants, Groceries, Shopping, Boutiques, Entertainment &Best Rated Schools. Near Green Spaces: Sherwood Park& Eglinton Park. State-of-the-Art Amenities; Stunning Rooftop Terrace with Panoramic Views, Fitness Centre(Gym), Yoga Room/Sauna Room, Outdoor Theatre, 24 Hours Concierge, Pet Spa, Outdoor BBQ, Party Room, Dining/Party Room, Outdoor Pool, Lounge, Library & Games Lounge, Social Club and & Shared Work Space, Parcel Storage, Hot & Cold Food Storage. Urban Lifestyle with Luxury Living. Rent To Own Arrangement Possible at 499K! Coop: 3% !Seller Highly Motivated!
- HoldoverDays: 90
- Architectural Style: Bachelor/Studio
- Property Type: Residential Condo & Other
- Property Sub Type: Condo Apartment
- GarageType: None
- Directions: Yonge & Eglinton
- Parking Features: None
- WashroomsType1: 1
- WashroomsType1Level: Ground
- Interior Features: Other
- Basement: None
- Cooling: Central Air
- HeatSource: Gas
- HeatType: Forced Air
- LaundryLevel: Main Level
- ConstructionMaterials: Brick, Concrete
- PropertyFeatures: Arts Centre, Golf, Hospital, Library, Public Transit, Rec./Commun.Centre
| School Name | Type | Grades | Catchment | Distance |
|---|---|---|---|---|
| {{ item.school_type }} | {{ item.school_grades }} | {{ item.is_catchment? 'In Catchment': '' }} | {{ item.distance }} |


