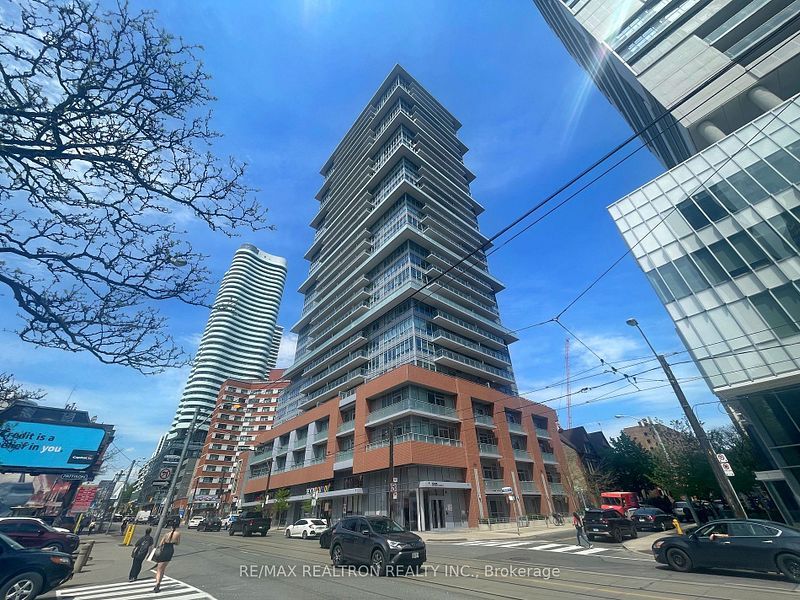$748,000
$20,000365 Church Street 2211, Toronto C08, ON M5B 0B5
Church-Yonge Corridor, Toronto,
 Properties with this icon are courtesy of
TRREB.
Properties with this icon are courtesy of
TRREB.![]()
Look No Further! Welcome To High Demand DT Toronto Dynamic Vigour Living Style In This Menkes Building. 2 Bedrooms & 2 Full Bathrooms Split Plan Corner Suite On The 22nd Floor With 9Ft Ceilings And A Large South Facing Balcony. Very Bright & Spacious W/Clear South-West Exposure Facing Views Of The Downtown Core And CN Tower. Quality Luxurious Features & Finishes. Spacious Living Room, Laminate Flooring Throughout. Including 1 Parking Spot And Adjacent Storage Locker, Custom Roller Blinds And Closet Organizers. Steps To All Amenities: Loblaws, Restaurants, LCBO, Banks, Massey Hall, Eatons Centre, U Of T, TMU, Subway Stations, Street Car. ***Walkability 10/10*** Perfect For Owner Use Or Invest For High Rental Income!
- HoldoverDays: 90
- Architectural Style: Apartment
- Property Type: Residential Condo & Other
- Property Sub Type: Condo Apartment
- GarageType: Underground
- Directions: Carlton St And Church St
- Tax Year: 2025
- Parking Features: Underground
- Parking Total: 1
- WashroomsType1: 1
- WashroomsType1Level: Flat
- WashroomsType2: 1
- WashroomsType2Level: Flat
- BedroomsAboveGrade: 2
- Interior Features: Other
- Basement: None
- Cooling: Central Air
- HeatSource: Gas
- HeatType: Heat Pump
- LaundryLevel: Main Level
- ConstructionMaterials: Brick
- Parcel Number: 766080265
- PropertyFeatures: Clear View, Park, Place Of Worship, Public Transit, School
| School Name | Type | Grades | Catchment | Distance |
|---|---|---|---|---|
| {{ item.school_type }} | {{ item.school_grades }} | {{ item.is_catchment? 'In Catchment': '' }} | {{ item.distance }} |


