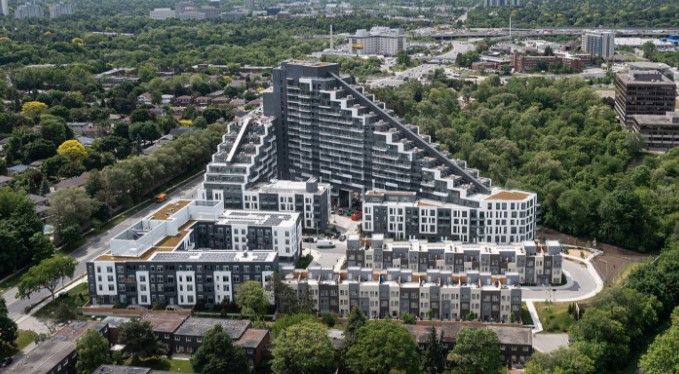$945,000
25 Adra Grado Way S 832, Toronto C15, ON M2J 0H6
Bayview Village, Toronto,
 Properties with this icon are courtesy of
TRREB.
Properties with this icon are courtesy of
TRREB.![]()
Stunning & Immaculate 2+ Bed/Bath Condo in the Heart of North York with Incredible Features And Luxury Amenities! This 911 sqft condooffers a perfect blend of comfort and convenience. Enjoy all the perks of city living, with shopping, dining, and public transit just steps away.With 2 spacious bedrooms and 2 well-appointed bathrooms.A Large Den Best as Study/Media Room. Enjoy cooking in a kitchen that comes completewith 5 full-sized, stainless steel appliances: microwave, fridge, oven, washer, and dryer.This unit offers breathtaking south-facing Ravine withplenty of Natural Light Throughout the Day. A huge Balcony for your Relaxing afternoon High-Tea.1 locker for additional storage. *Private EVCparking* Included.
- HoldoverDays: 90
- Architectural Style: Apartment
- Property Type: Residential Condo & Other
- Property Sub Type: Common Element Condo
- GarageType: Underground
- Directions: Leslie/Sheppard
- Tax Year: 2025
- Parking Features: Underground
- ParkingSpaces: 1
- Parking Total: 1
- WashroomsType1: 1
- WashroomsType1Level: Main
- WashroomsType2: 2
- WashroomsType2Level: Main
- BedroomsAboveGrade: 2
- BedroomsBelowGrade: 1
- Interior Features: Built-In Oven, Countertop Range, Storage Area Lockers
- Basement: None
- Cooling: Central Air
- HeatSource: Gas
- HeatType: Forced Air
- LaundryLevel: Main Level
- ConstructionMaterials: Concrete
- PropertyFeatures: Electric Car Charger, Hospital, Clear View, Public Transit
| School Name | Type | Grades | Catchment | Distance |
|---|---|---|---|---|
| {{ item.school_type }} | {{ item.school_grades }} | {{ item.is_catchment? 'In Catchment': '' }} | {{ item.distance }} |


