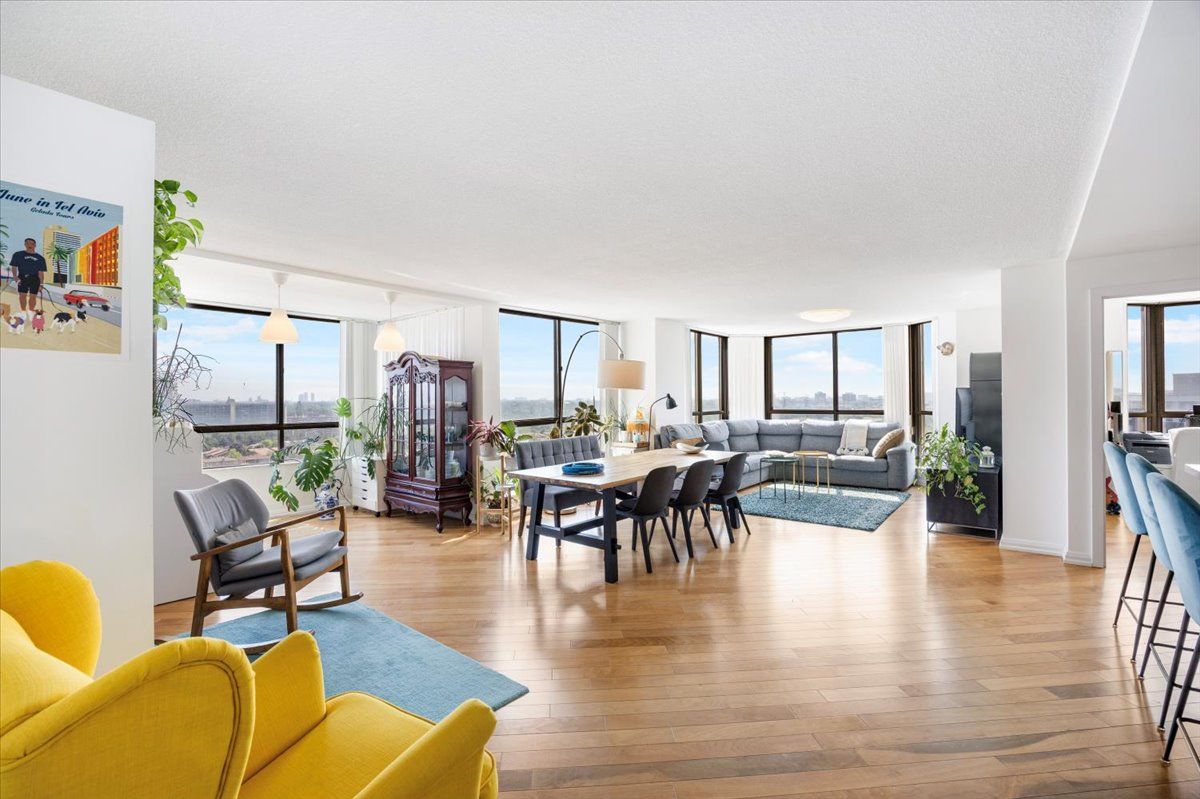$728,000
131 Torresdale Avenue 1802, Toronto C07, ON M2R 3T1
Westminster-Branson, Toronto,
 Properties with this icon are courtesy of
TRREB.
Properties with this icon are courtesy of
TRREB.![]()
"Welcome to 131 Torresdale Ave #1802, spacious, bright, and move-in ready! This beautiful 3-bedroom + den condo offers plenty of space, modern finishes, and a well-managed building with excellent amenities. The open-concept living and dining area features hardwood floors, large windows, and abundant natural light, perfect for relaxing or entertaining. Enjoy beautiful southwest exposure with open views from every room. The kitchen is equipped with stainless steel appliances, quartz countertops, a large island, backsplash, double sink, pantry, and a breakfast area overlooking the dining room. The primary bedroom offers his-and-hers closets and a 4-piece ensuite with laundry. You'll also find a second full bathroom and plenty of storage. Amenities include an outdoor pool, gym, party room, fully equipped BBQ area, hot tub, and sauna. Includes 2 tandem parking spaces conveniently located near the elevator. Maintenance fees cover all utilities, including cable TV and internet. Surrounded by parks, bike trails, shopping, restaurants, schools, and transit."
- HoldoverDays: 30
- Architectural Style: Apartment
- Property Type: Residential Condo & Other
- Property Sub Type: Condo Apartment
- GarageType: Underground
- Directions: Bathurst south of Steeles
- Tax Year: 2025
- Parking Features: Underground
- ParkingSpaces: 2
- Parking Total: 2
- WashroomsType1: 1
- WashroomsType1Level: Flat
- WashroomsType2: 1
- WashroomsType2Level: Flat
- BedroomsAboveGrade: 3
- BedroomsBelowGrade: 1
- Interior Features: Other
- Basement: None
- Cooling: Central Air
- HeatSource: Gas
- HeatType: Forced Air
- LaundryLevel: Main Level
- ConstructionMaterials: Concrete
- PropertyFeatures: Clear View, Cul de Sac/Dead End, Greenbelt/Conservation, Park, Public Transit, Ravine
| School Name | Type | Grades | Catchment | Distance |
|---|---|---|---|---|
| {{ item.school_type }} | {{ item.school_grades }} | {{ item.is_catchment? 'In Catchment': '' }} | {{ item.distance }} |


