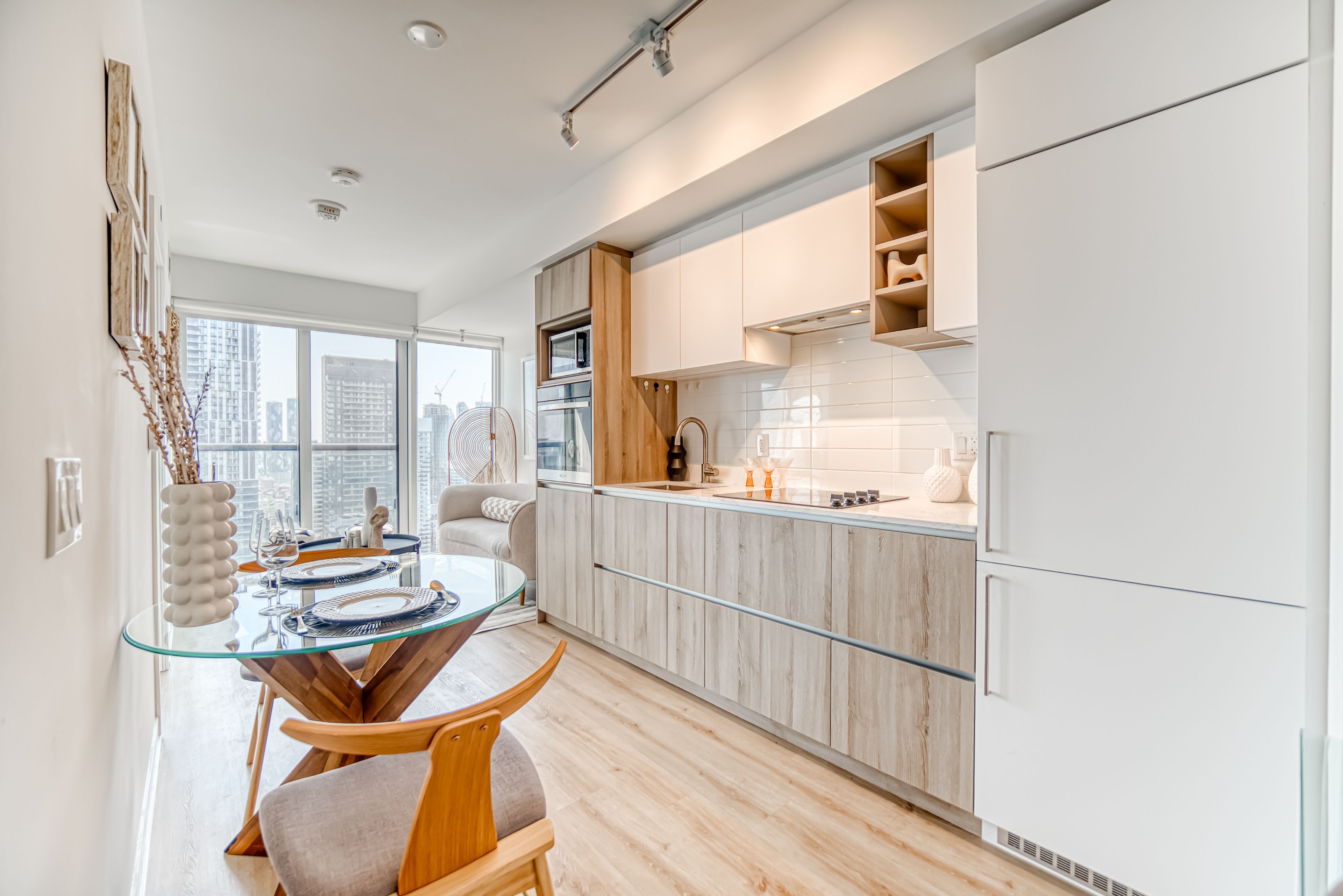$599,990
$50,000319 Jarvis Street 3617, Toronto C08, ON M5B 0C8
Church-Yonge Corridor, Toronto,
 Properties with this icon are courtesy of
TRREB.
Properties with this icon are courtesy of
TRREB.![]()
One-year-new, high-floor 1-bedroom plus den condo featuring two full bathrooms with separate showers. The versatile den can be converted into a second bedroom with a sliding door for privacy. Enjoy stunning unobstructed south-facing views of the Toronto skyline and Lake Ontario, complemented by 9-foot ceilings, laminate flooring, and floor-to-ceiling windows that bring in abundant natural light. Located at 319 Jarvis Street in the vibrant Garden District, this prime condo is just steps from Ryerson University, University of Toronto, George Brown College, Eaton Centre, Dundas Square, hospitals, and multiple TTC transit options. Amenities include a 24-hour grocery store downstairs, fully equipped gym, yoga room, and outdoor terrace. With excellent walk (96), bike (100), and transit (100) scores, this unit offers outstanding urban convenience and strong investment and living potential.
- HoldoverDays: 90
- Architectural Style: Apartment
- Property Type: Residential Condo & Other
- Property Sub Type: Condo Apartment
- GarageType: Underground
- Directions: 319 Jarvis Street
- Tax Year: 2025
- Parking Features: Underground
- WashroomsType1: 2
- WashroomsType1Level: Flat
- BedroomsAboveGrade: 1
- BedroomsBelowGrade: 1
- Interior Features: Other
- Basement: None
- Cooling: Central Air
- HeatSource: Gas
- HeatType: Forced Air
- ConstructionMaterials: Concrete
- PropertyFeatures: Public Transit, Park, School, Hospital
| School Name | Type | Grades | Catchment | Distance |
|---|---|---|---|---|
| {{ item.school_type }} | {{ item.school_grades }} | {{ item.is_catchment? 'In Catchment': '' }} | {{ item.distance }} |


