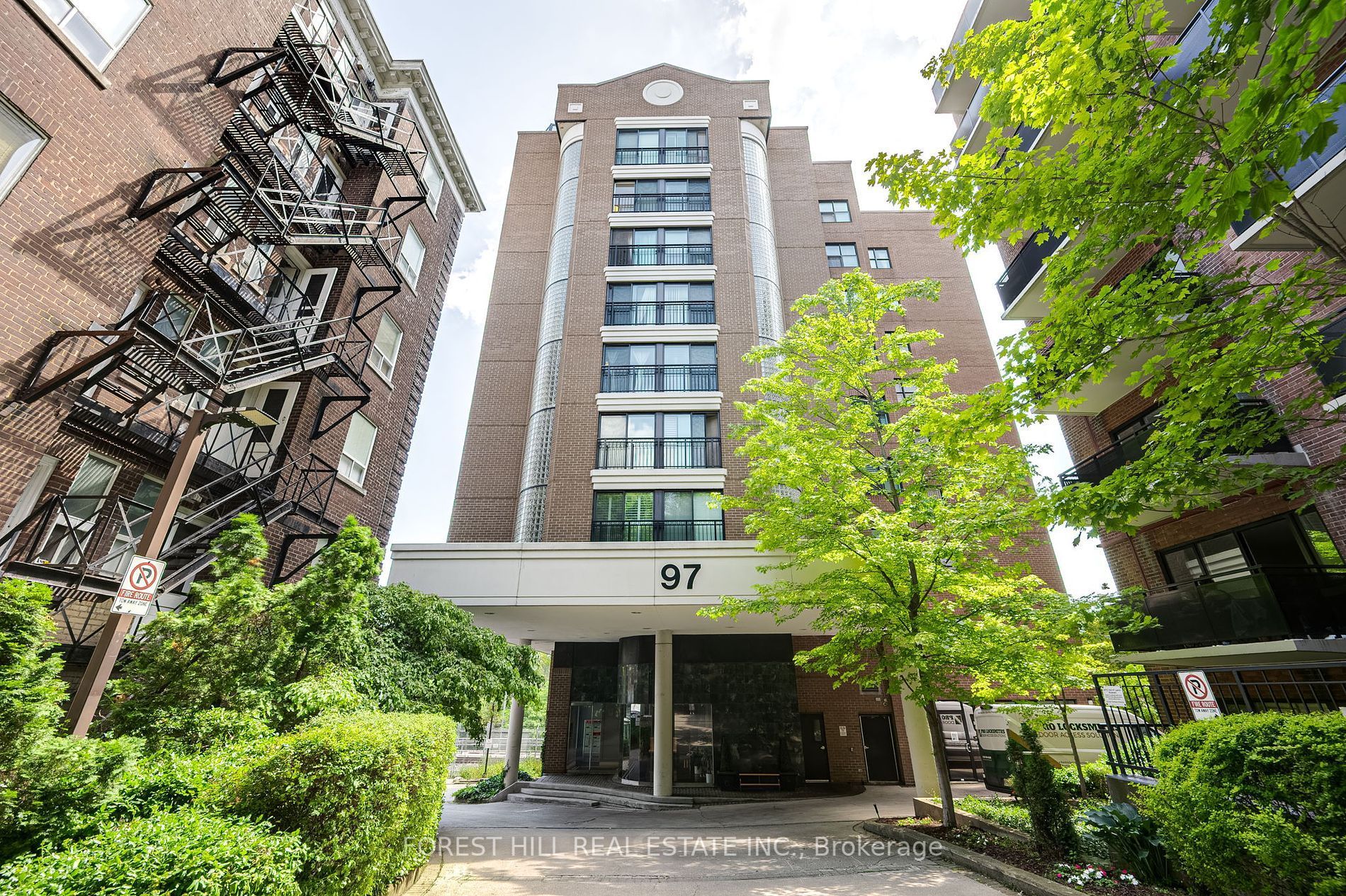$499,000
97 Lawton Boulevard 804, Toronto C02, ON M4V 1Z6
Yonge-St. Clair, Toronto,
 Properties with this icon are courtesy of
TRREB.
Properties with this icon are courtesy of
TRREB.![]()
Welcome to urban sanctuary at 804-97 Lawton Blvd! This fully renovated, turn-key 1-bedroom (complete with Locker and Parking) condo is the perfect blend of modern finishes and functional design ideal for first-time buyers, young professionals, downsizers or savvy investors. Enjoy updated Sleek cabinetry, updated countertops, stainless steel appliances, backsplash. Spacious open-concept living area with hardwood-style laminate flooring throughout, freshly painted neutral palette, and floor-to-ceiling windows framing an urban outlook. Comfortable and bright primary bedroom with sliding-door closet and room for a queen-size bed. Tastefully renovated bathroom with oversized porcelain tiles, contemporary vanity with modern countertop, new fixtures, and full-height accent wall. A vibrant, tree-lined neighborhood of Yonge Eglinton. Enjoy the charm of mature streets, low-traffic residential pockets, and easy access to midtown and downtown. A quick walk to Eglinton subway station and numerous TTC bus routes seamlessly linking you across the city. Steps to Parks featuring walking paths, sports courts, dog-friendly zones, and seasonal farmers markets. A plethora of cafes, craft bakeries, boutique shops, and neighborhood pubs. Plus, brand-new grocery and specialty food options nearby. Proximity to respected elementary and high schools, as well as daycare and community centres.
- HoldoverDays: 90
- Architectural Style: Apartment
- Property Type: Residential Condo & Other
- Property Sub Type: Condo Apartment
- GarageType: Underground
- Directions: Yonge/St.Clair
- Tax Year: 2025
- Parking Features: Underground
- ParkingSpaces: 1
- Parking Total: 1
- WashroomsType1: 1
- WashroomsType1Level: Main
- BedroomsAboveGrade: 1
- Interior Features: None
- Basement: None
- Cooling: Central Air
- HeatSource: Gas
- HeatType: Forced Air
- ConstructionMaterials: Brick
- Parcel Number: 120650031
| School Name | Type | Grades | Catchment | Distance |
|---|---|---|---|---|
| {{ item.school_type }} | {{ item.school_grades }} | {{ item.is_catchment? 'In Catchment': '' }} | {{ item.distance }} |


