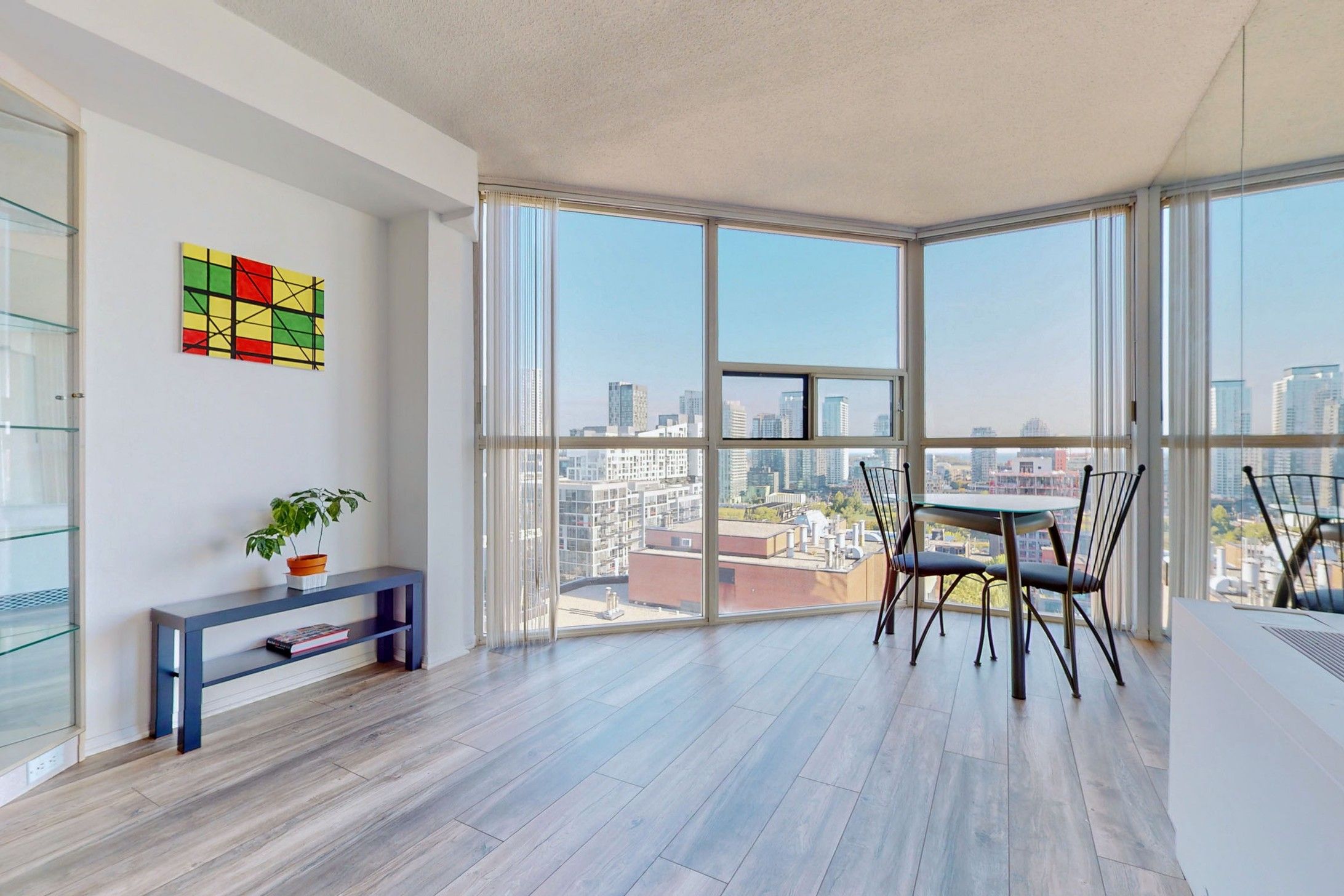$425,000
$12,888705 King Street W 1909, Toronto C01, ON M5V 2W8
Niagara, Toronto,
 Properties with this icon are courtesy of
TRREB.
Properties with this icon are courtesy of
TRREB.![]()
Its giving condo convenience, resort amenities, and front-row seats to the Toronto skyline. If you've been waiting for a studio that actually functions like a one-bedroom, this is it. Suite 1909 at the Summit Condos combines function and flair with a custom Murphy bed that folds away to reveal a bright, open living space. Floor-to-ceiling windows frame showstopping, unobstructed south views of the city, lake, and the buildings iconic outdoor pool. High ceilings, a renovated kitchen, updated bathroom, and smart built-ins make this suite feel anything but small. Whether you're working from home, binge-watching on the couch, or entertaining friends before heading out on King West, this suite flexes to fit your life. And then there's the amenities; indoor and outdoor pools, gym, squash courts, sauna, party room, visitor parking, 24-hour concierge the list goes on. Its less condo, more urban resort. The location? You're in the heart of King West with the streetcar at your door and everything from groceries to green juice to your go-to espresso within walking distance. This is your chance to live large without going big. Come and get it. All Appliances - Fridge, Stove, Dishwasher, Fan Over Stove. All Light Fixtures, Window Coverings, Built-In Cabinet, Murphy Bed & Mattress, Dining Table + 3 Chairs, Rack In Bathroom, Coffee Table)
- HoldoverDays: 90
- Architectural Style: Apartment
- Property Type: Residential Condo & Other
- Property Sub Type: Condo Apartment
- GarageType: Underground
- Directions: When you hit the stretch of King West where everyone's walking their dog or grabbing a latte, you're close
- Tax Year: 2025
- WashroomsType1: 1
- WashroomsType1Level: Main
- Interior Features: Carpet Free
- Basement: None
- Cooling: Central Air
- HeatSource: Gas
- HeatType: Forced Air
- ConstructionMaterials: Concrete
- Parcel Number: 116740266
| School Name | Type | Grades | Catchment | Distance |
|---|---|---|---|---|
| {{ item.school_type }} | {{ item.school_grades }} | {{ item.is_catchment? 'In Catchment': '' }} | {{ item.distance }} |


