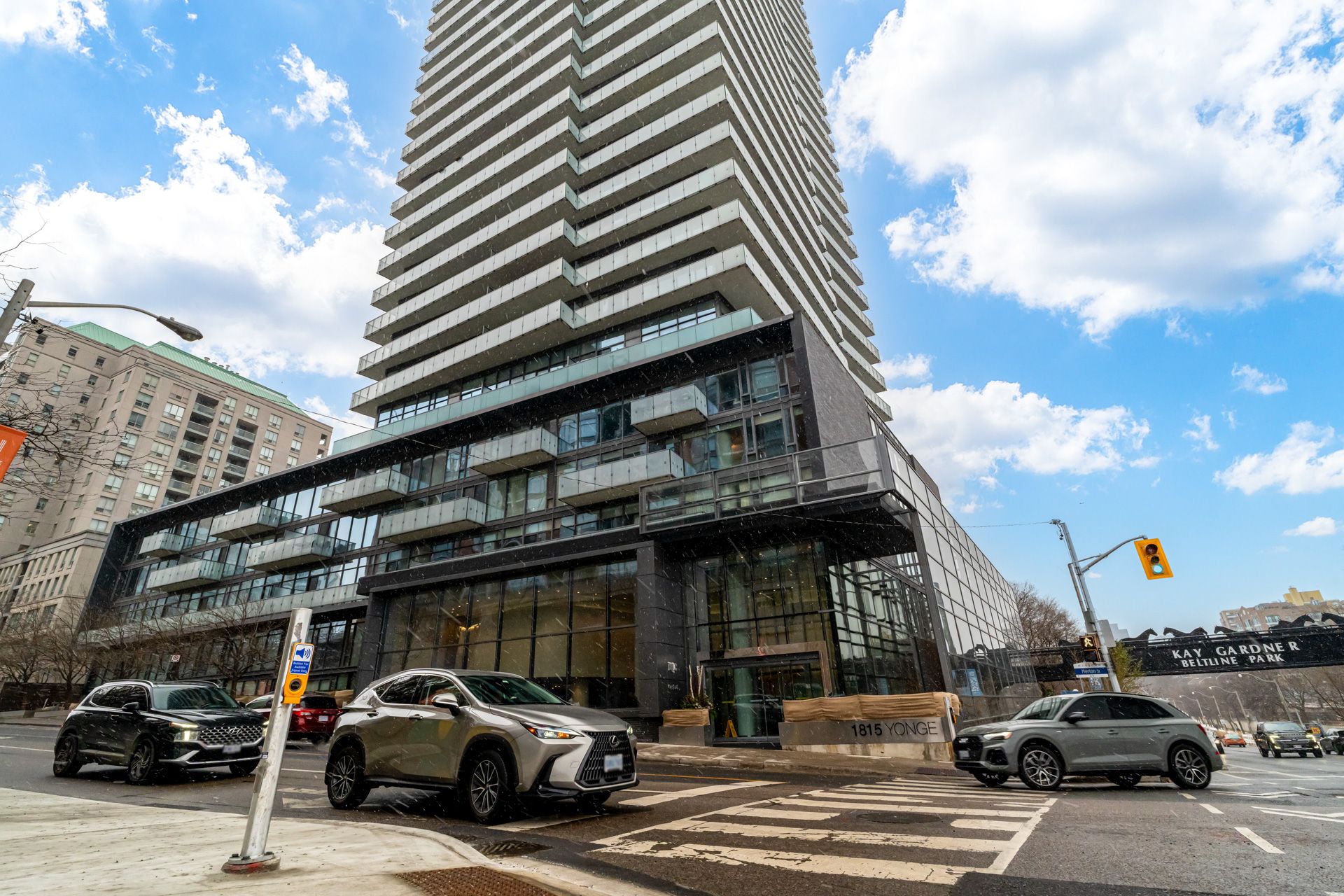$499,900
1815 Yonge Street 1805, Toronto C10, ON M4T 2A4
Mount Pleasant West, Toronto,
 Properties with this icon are courtesy of
TRREB.
Properties with this icon are courtesy of
TRREB.![]()
Located in the heart of Toronto's vibrant Midtown, this 1-bedroom, 1-bathroom unit at 1815 Yonge Street offers an exceptional blend of urban convenience and natural tranquility. Just steps from Davisville Subway Station and across from the scenic Oriole Park, this property provides seamless access to transit, lush green spaces, and the city's finest amenities, including boutique shops, gourmet dining, and high-end grocery stores. Whether you're seeking a chic residence or a savvy investment, this prime location delivers the perfect combination of lifestyle and growth potential. Dont miss your chance to own a premier property in one of Torontos most sought-after neighborhoods!
- HoldoverDays: 90
- Architectural Style: Apartment
- Property Type: Residential Condo & Other
- Property Sub Type: Condo Apartment
- GarageType: None
- Directions: Yonge St / Merton St
- Tax Year: 2025
- Parking Features: None
- WashroomsType1: 1
- WashroomsType1Level: Flat
- BedroomsAboveGrade: 1
- Interior Features: None
- Basement: None
- Cooling: Central Air
- HeatSource: Gas
- HeatType: Forced Air
- ConstructionMaterials: Concrete
| School Name | Type | Grades | Catchment | Distance |
|---|---|---|---|---|
| {{ item.school_type }} | {{ item.school_grades }} | {{ item.is_catchment? 'In Catchment': '' }} | {{ item.distance }} |


