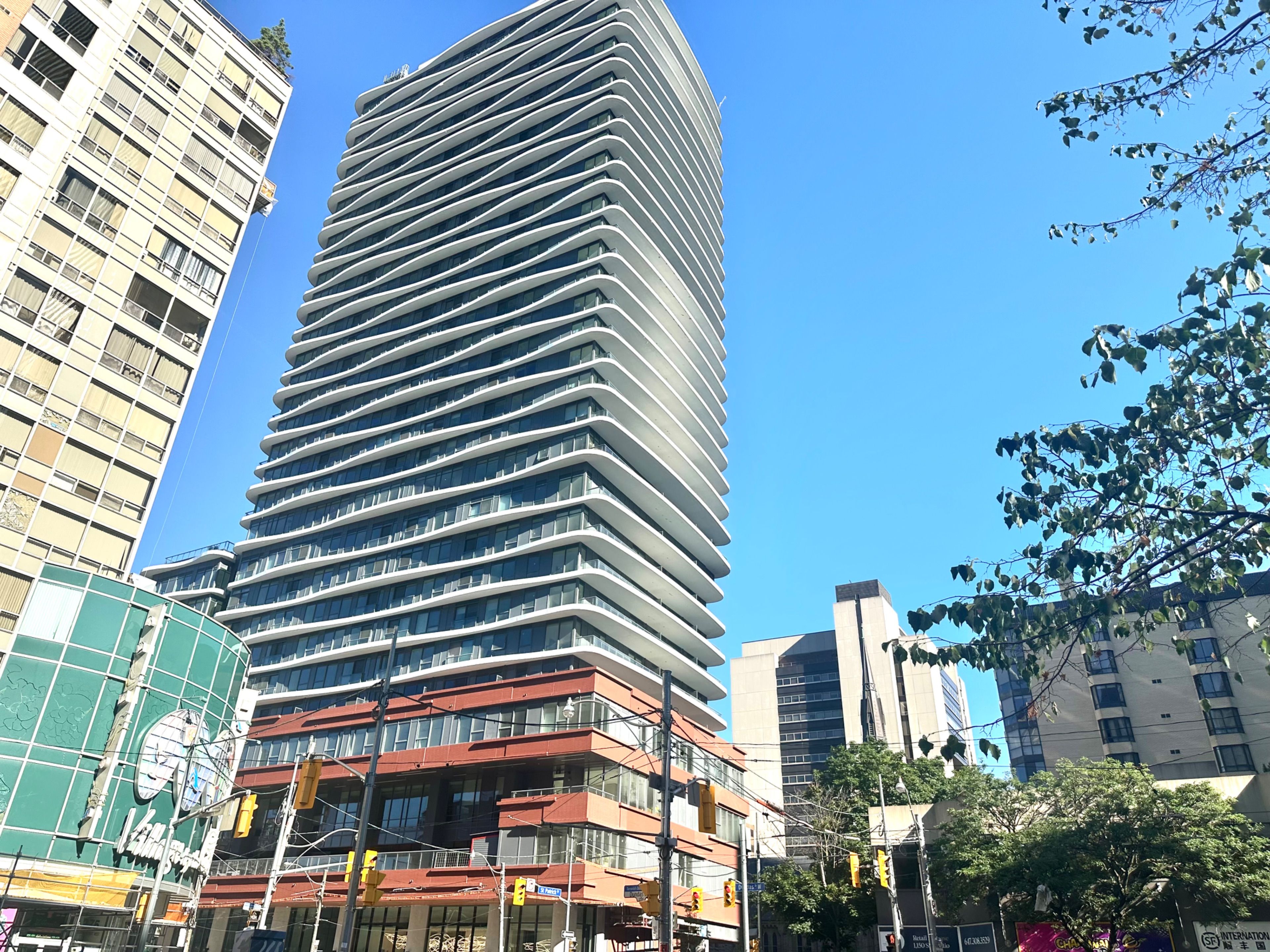$2,600
$100280 Dundas Street W 2208, Toronto C01, ON M5T 0E3
Kensington-Chinatown, Toronto,
 Properties with this icon are courtesy of
TRREB.
Properties with this icon are courtesy of
TRREB.![]()
Welcome To Luxury 1 Bedroom + Den With 2 Full Bathrooms Suite At The Artistry Condos Located In The Heart Of Downtown Toronto! Never-Lived-In Unit Has One Of The Best Views Of CN Tower For All Windows! Thoughtfully Designed With 9-ft Smooth Ceilings And Open-Concept Living Area Is Accented By Floor-To-Ceiling Windows With Sliding Glass Door W/O To Juliette Balcony. Modern Kitchen Boasts Contemporary Design Cabinetry, Quartz Countertop With Slab Backsplash And Built-In Appliances. Primary Bedroom With 3 Piece En-suite And Large Closet. A Functional Den Perfect For Using A Second Bedroom With Own Bath Or Extended Work Space. Overlooking At The Art Gallery Of Ontario And The Ontario College Of Art And Design University. Steps To TMU, U Of T, TTC, Hospitals, Chinatown, Financial District. Amenities Including: 24/7 Concierge, Fitness Centre, Yoga Room, Dining Room, BBQ, Rooftop Terrace, Guest Suites......
- HoldoverDays: 90
- Architectural Style: Apartment
- Property Type: Residential Condo & Other
- Property Sub Type: Condo Apartment
- GarageType: Underground
- Directions: DUNDAS & UNIVERSITY
- WashroomsType1: 2
- WashroomsType1Level: Main
- BedroomsAboveGrade: 1
- BedroomsBelowGrade: 1
- Interior Features: None
- Basement: None
- Cooling: Central Air
- HeatSource: Gas
- HeatType: Forced Air
- ConstructionMaterials: Concrete
| School Name | Type | Grades | Catchment | Distance |
|---|---|---|---|---|
| {{ item.school_type }} | {{ item.school_grades }} | {{ item.is_catchment? 'In Catchment': '' }} | {{ item.distance }} |


