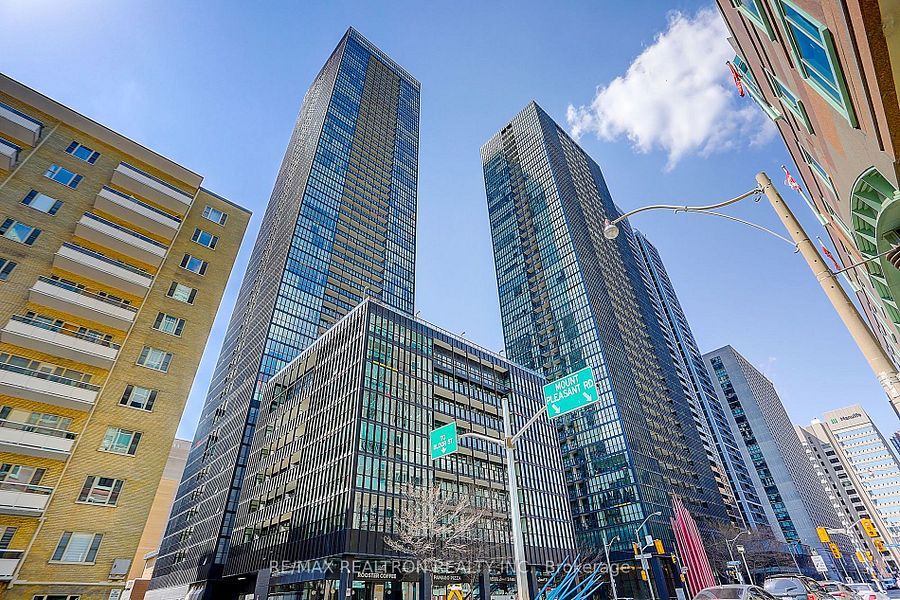$823,000
$35,000101 Charles Street E 1710, Toronto C08, ON M4Y 1V2
Church-Yonge Corridor, Toronto,
 Properties with this icon are courtesy of
TRREB.
Properties with this icon are courtesy of
TRREB.![]()
Luxury Yorkville Living At Its Finest! Prestigious X2 Condominium By Great Gulf Featuring 2 Split Bedrooms, 2 Bathrooms, With One Parking and One Locker. An Open-Concept Layout With Expansive Interior. This "The Fowler Model" Offers A North-East Views! Sun-Kissing Floor-To-9 Ft Ceiling Windows Blessing You With A Sea Of Natural Light! Upgrades Granite Island, New Light Fixtures, Customized Window Coverings in All Bedrooms. Steps To Yonge & Bloor, 2 Subway Lines, Yorkville, Rooster, Dining, U of T And Ryerson University. World Class Amenities Well Managed: 24 Concierge, Roof Top Garden/Patio/Outdoor Pool/Exercise Room/Games Room and So Much More. A Must See and Buy!!
- HoldoverDays: 90
- Architectural Style: Apartment
- Property Type: Residential Condo & Other
- Property Sub Type: Condo Apartment
- GarageType: Underground
- Directions: Bloor St /Mt Pleasant Rd
- Tax Year: 2025
- Parking Features: Underground
- Parking Total: 1
- WashroomsType1: 1
- WashroomsType1Level: Flat
- WashroomsType2: 1
- WashroomsType2Level: Flat
- BedroomsAboveGrade: 2
- Interior Features: Other
- Basement: None
- Cooling: Central Air
- HeatSource: Gas
- HeatType: Forced Air
- ConstructionMaterials: Other
- Parcel Number: 764290456
| School Name | Type | Grades | Catchment | Distance |
|---|---|---|---|---|
| {{ item.school_type }} | {{ item.school_grades }} | {{ item.is_catchment? 'In Catchment': '' }} | {{ item.distance }} |


