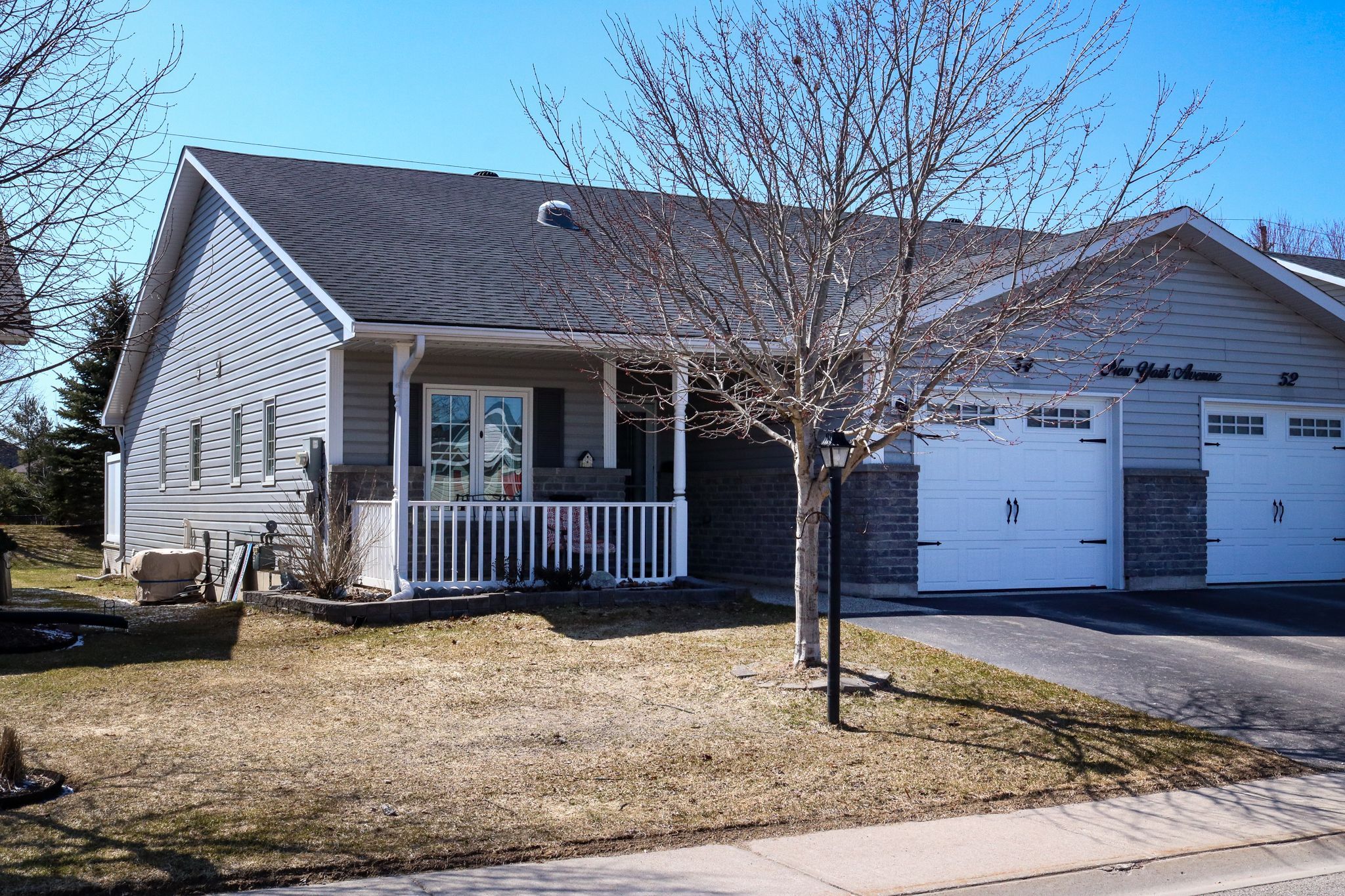$919,000
100 Dalhousie Street, Toronto C08, ON M5B 0C7
Church-Yonge Corridor, Toronto,
 Properties with this icon are courtesy of
TRREB.
Properties with this icon are courtesy of
TRREB.![]()
Welcome to Suite 2901 at 100 Dalhousie a truly rare and spacious 915 sq.ft 3 Bedroom / 3 Bathroom condo in one of Toronto's most dynamic downtown communities. Only 1yr old building! This smartly designed layout offers generous living space and privacy, perfect for young professionals, families, or savvy investors. 3 Full Bedrooms each with large windows and closet space 3 Full Bathrooms ideal for roommates or growing families. Oversized Parking Spot premium spot fits large vehicles with ease Locker Included extra storage for your convenience Modern Kitchen with stainless steel appliances & stone countertops Floor-to-Ceiling Windows abundant natural light throughout. Steps to TMU (Ryerson), Eaton Centre, TTC, groceries, parks & moreWhether youre looking for your first home or a prime investment in Torontos core, this rare 3-bed unit checks all the boxes.Dont miss your chance units like this are few and far between.
- HoldoverDays: 60
- Architectural Style: Apartment
- Property Type: Residential Condo & Other
- Property Sub Type: Condo Apartment
- GarageType: Underground
- Directions: Dundas/Church
- Tax Year: 2025
- ParkingSpaces: 1
- Parking Total: 1
- WashroomsType1: 3
- BedroomsAboveGrade: 3
- Interior Features: Built-In Oven
- Basement: None
- Cooling: Central Air
- HeatSource: Gas
- HeatType: Forced Air
- ConstructionMaterials: Concrete
| School Name | Type | Grades | Catchment | Distance |
|---|---|---|---|---|
| {{ item.school_type }} | {{ item.school_grades }} | {{ item.is_catchment? 'In Catchment': '' }} | {{ item.distance }} |


