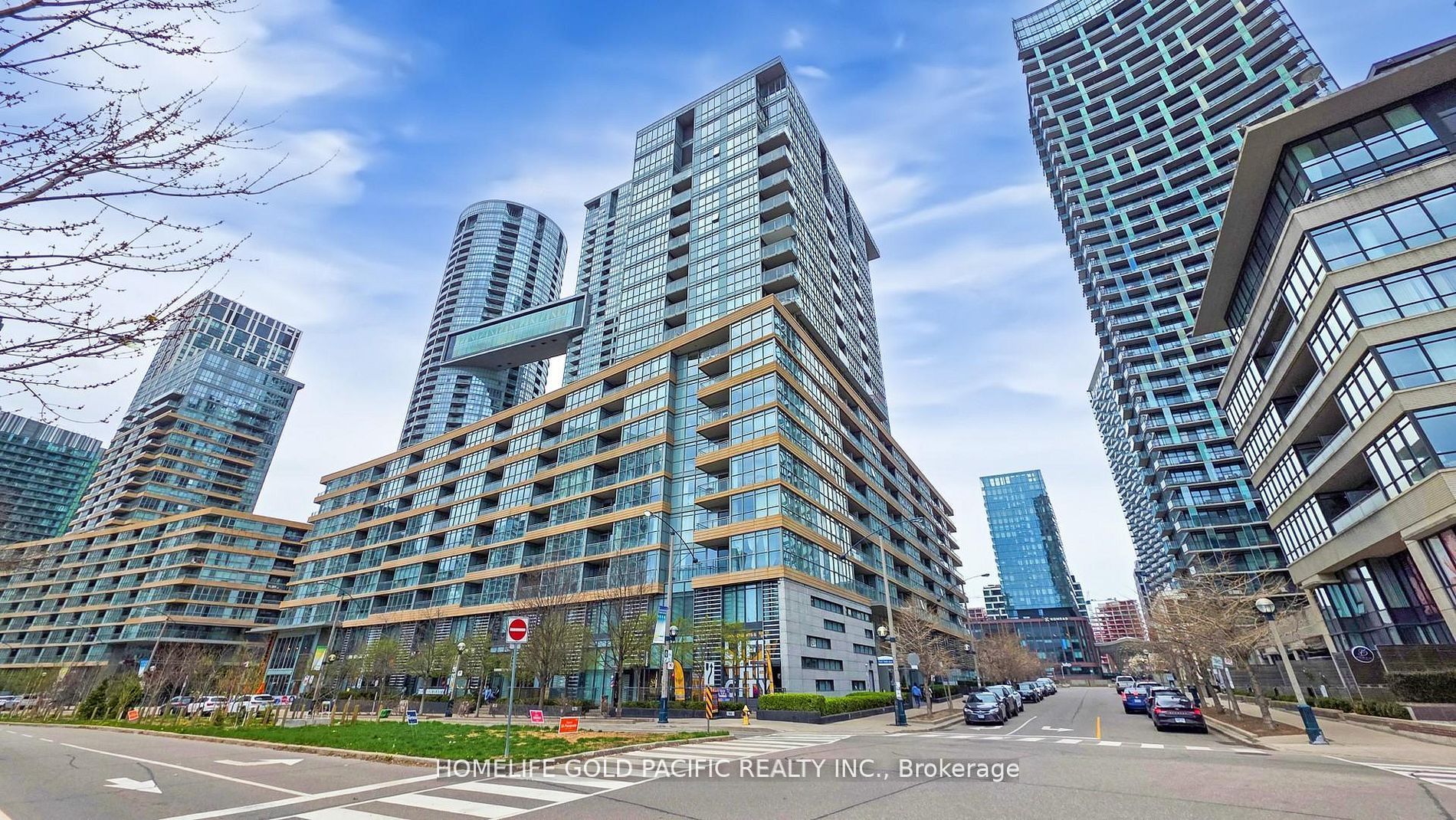$3,400
10 Capreol Court 922, Toronto C01, ON M5V 4B3
Waterfront Communities C1, Toronto,
 Properties with this icon are courtesy of
TRREB.
Properties with this icon are courtesy of
TRREB.![]()
GREAT VALUE -- THIS UNIT IS PRISED BELOW AVERAGE ON A PER SQUARE FOOT BASIS COMPARED TO SIMILAR UNITS IN THE BUILDING! Spacious 2 Bedroom + Den Condo in Prime Fort York Location. We're excited to share this beautiful 2-bedroom + den, 2 full bath condos located in the heart of Fort York and Spadina one of the most convenient and vibrant areas in downtown Toronto. This bright and spacious unit features a thoughtfully designed layout with plenty of natural light and a stunning view overlooking the courtyard. You'll love the abundance of storage space and the oversized balcony perfect for relaxing or entertaining. Steps away from everything you need schools, community centre, banks, grocery stores, restaurants, shops, the harbour front, CN Tower and Rogers Centre. Easy access to TTC, QEW, and DVP makes commuting a breeze. Don't miss this opportunity to live in one of Toronto's most desirable downtown communities!
- HoldoverDays: 60
- Architectural Style: Apartment
- Property Type: Residential Condo & Other
- Property Sub Type: Condo Apartment
- GarageType: Underground
- Directions: Fort York Blvd/Spadina Ave
- Parking Features: Underground
- ParkingSpaces: 1
- Parking Total: 1
- WashroomsType1: 1
- WashroomsType1Level: Flat
- WashroomsType2: 1
- WashroomsType2Level: Flat
- BedroomsAboveGrade: 2
- BedroomsBelowGrade: 1
- Interior Features: Carpet Free
- Basement: None
- Cooling: Central Air
- HeatSource: Gas
- HeatType: Forced Air
- ConstructionMaterials: Concrete
- PropertyFeatures: Park, Public Transit, School, Waterfront
| School Name | Type | Grades | Catchment | Distance |
|---|---|---|---|---|
| {{ item.school_type }} | {{ item.school_grades }} | {{ item.is_catchment? 'In Catchment': '' }} | {{ item.distance }} |


