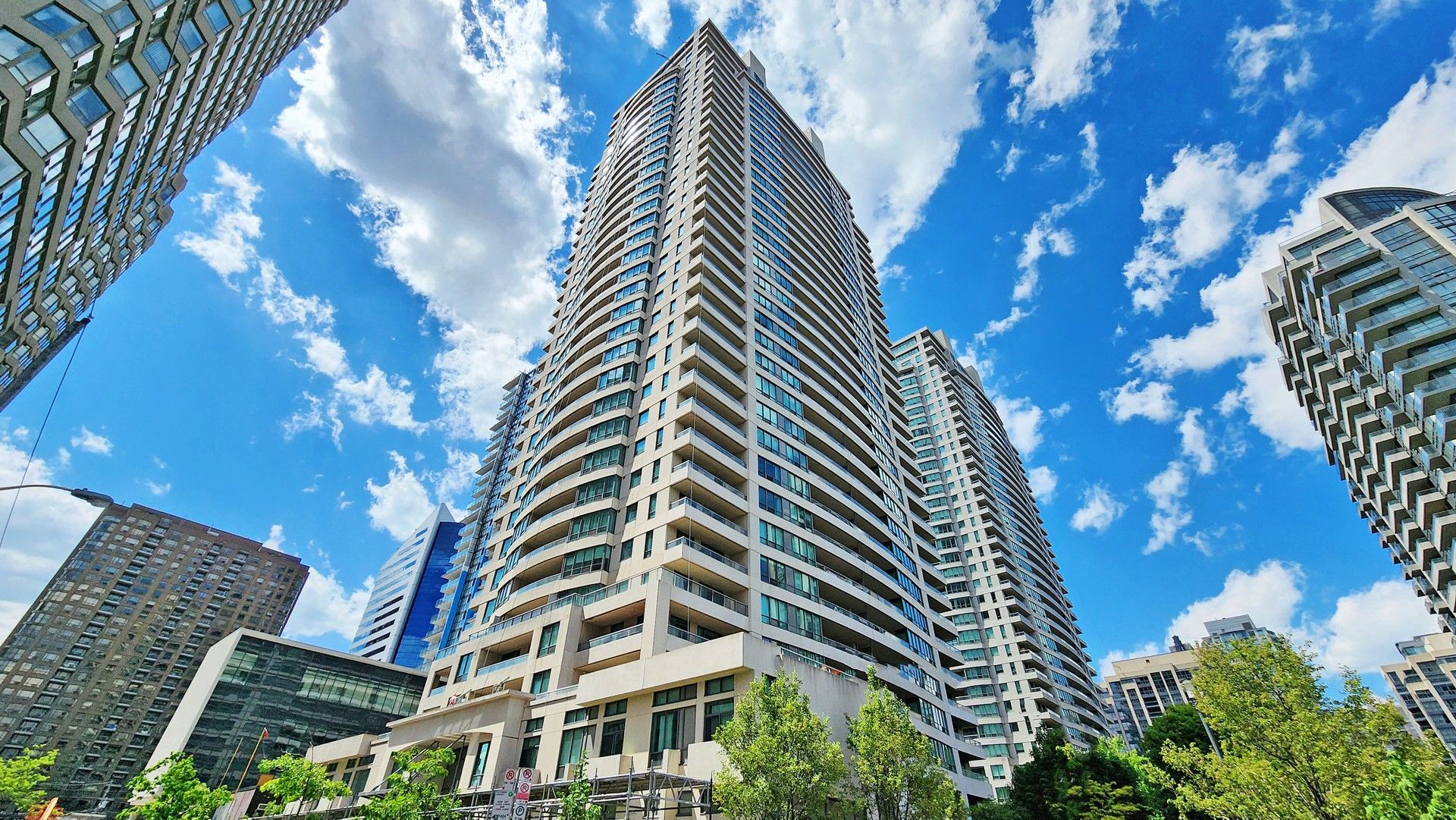$819,000
18 SPRING GARDEN Avenue 905, Toronto C14, ON M2N 7M2
Willowdale East, Toronto,
 Properties with this icon are courtesy of
TRREB.
Properties with this icon are courtesy of
TRREB.![]()
Bright and spacious 2-bedroom corner unit in an unbeatable location just a 5-minute walk to Yonge-Sheppard Subway Station! Offering over 1000 sq ft of well-designed living space with an excellent layout, this sun-filled suite features unobstructed east views, an open balcony, and a separate eat-in kitchen with walk-out to balcony. Enjoy a generous breakfast area and large living space, perfect for both relaxing and entertaining. Building amenities are top-tier: indoor pool, sauna, library, bowling alley, guest suites, theater room, and more. One parking spot and locker included. Steps to top-rated schools, shops, restaurants, Whole Foods, and easy access to Hwy 401. A rare opportunity to own a true gem in a vibrant, highly sought-after neighbourhood!
- HoldoverDays: 30
- Architectural Style: Apartment
- Property Type: Residential Condo & Other
- Property Sub Type: Condo Apartment
- GarageType: Underground
- Directions: SPRING GARDEN AVE AND YONGE ST
- Tax Year: 2025
- Parking Total: 1
- WashroomsType1: 1
- WashroomsType1Level: Flat
- WashroomsType2: 1
- WashroomsType2Level: Flat
- BedroomsAboveGrade: 2
- Interior Features: Carpet Free
- Basement: None
- Cooling: Central Air
- HeatSource: Gas
- HeatType: Forced Air
- ConstructionMaterials: Concrete
| School Name | Type | Grades | Catchment | Distance |
|---|---|---|---|---|
| {{ item.school_type }} | {{ item.school_grades }} | {{ item.is_catchment? 'In Catchment': '' }} | {{ item.distance }} |


