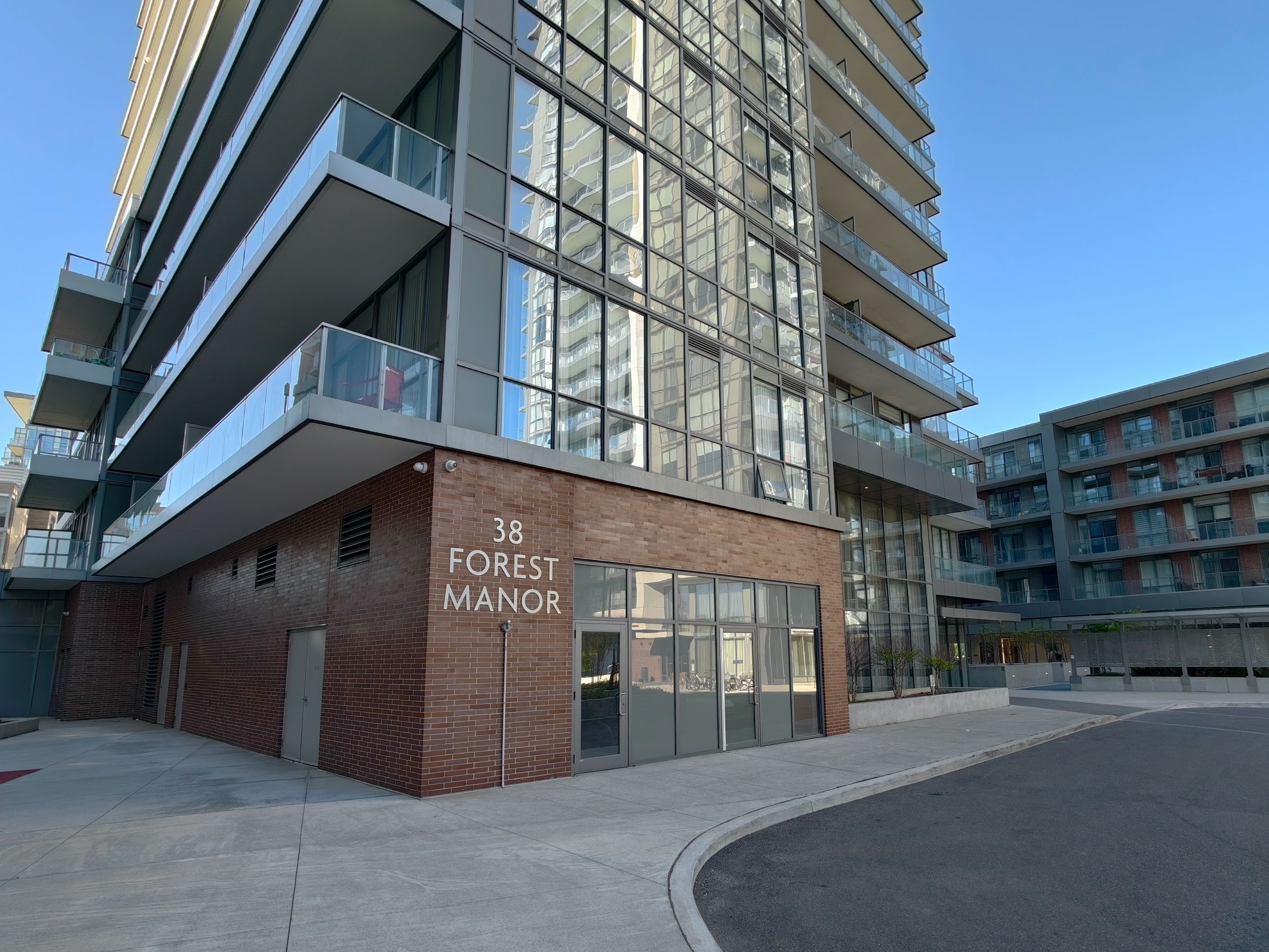$499,000
$10,90038 Forest Manor Road 1208, Toronto C15, ON M2J 0H4
Henry Farm, Toronto,
 Properties with this icon are courtesy of
TRREB.
Properties with this icon are courtesy of
TRREB.![]()
Welcome to Suite 1208 at 38 Forest Manor Rd a bright and modern 1-bedroom, 1-bathroom condo in a highly sought-after location! This beautifully maintained unit includes one parking space and offers an ideal blend of comfort and convenience. Enjoy a thoughtfully designed open-concept layout with a sleek kitchen, spacious living area, and a private balcony with great views. The bedroom features ample closet space and natural light. Located just minutes from the subway, commuting is a breeze. The building boasts exceptional amenities including a fully-equipped gym, yoga studio, indoor pool, theatre room, and games room. With 24/7 security and concierge services, peace of mind is part of everyday living. Plus, a grocery store conveniently located on the ground floor means your'e never far from essentials. Perfect for first-time buyers, professionals, or investors don't miss out on this fantastic opportunity!
- HoldoverDays: 90
- Architectural Style: Apartment
- Property Type: Residential Condo & Other
- Property Sub Type: Condo Apartment
- GarageType: Underground
- Directions: Parking off of Helen Lu Rd, same entrance as Freshco
- Tax Year: 2024
- Parking Features: None
- Parking Total: 1
- WashroomsType1: 1
- WashroomsType1Level: Main
- BedroomsAboveGrade: 1
- Interior Features: Carpet Free, Primary Bedroom - Main Floor, Countertop Range
- Basement: None
- Cooling: Central Air
- HeatSource: Gas
- HeatType: Forced Air
- ConstructionMaterials: Metal/Steel Siding
- Exterior Features: Landscaped
| School Name | Type | Grades | Catchment | Distance |
|---|---|---|---|---|
| {{ item.school_type }} | {{ item.school_grades }} | {{ item.is_catchment? 'In Catchment': '' }} | {{ item.distance }} |


